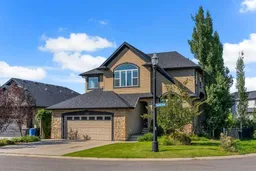CORNER LOT!! BACKING ONTO GREEN SPACE & POND!! OVERSIZED DOUBLE ATTACHED GARAGE!! STAMPED CONCRETE SIDEWALK!! VAULTED HIGH CEILINGS!! BASEMENT WITH SEPARATE ENTRANCE!! 3900+ SQFT OF LIVING SPACE!! 6 BEDROOMS + 3.5 BATHS!! 3 MASTER-SIZED BEDROOMS!! HUGE WINDOWS!! Sitting proudly on a fully landscaped corner lot, this stunning Chestermere home with vaulted ceilings - the perfect blend of comfort and style. Step inside to a bright and open main floor with a formal dining room, a kitchen featuring an island, pantry, and custom cabinetry, plus a cozy breakfast nook that flows onto the HUGE BACK DECK overlooking green space. The living room and private office share a double-sided fireplace, while a main-floor laundry room and 2-pc bath add convenience. Upstairs is designed for family living with 5 spacious bedrooms and 2 full baths. The PRIMARY RETREAT impresses with soaring ceilings, TWO walk-in closets, and a spa-inspired 5-pc ensuite, while four additional bedrooms and another full bath complete the level. The basement with separate entrance expands the living space with a massive REC room, a wet bar that can easily be converted into a full kitchen for a legal/illegal suite (subject to city approval), a bedroom, and a 3-pc bath. A BUILT-IN SAFE adds extra peace of mind. Located close to schools, shopping, and Chestermere Lake, this home is the rare combination of size, location, and thoughtful design. MAKE THIS CORNER-LOT BEAUTY YOURS AND START CREATING MEMORIES TODAY!!
Inclusions: Built-In Oven,Dishwasher,Dryer,Electric Cooktop,Range Hood,Refrigerator,Washer
 49
49


