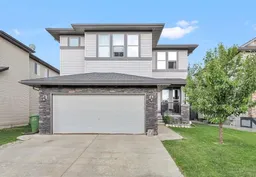BACKING ONTO GREEN SPACE and ideally located in the desirable community of Rainbow Falls, close to walking and biking paths, schools, shops and restaurants, the Chestermere Family Bike Park and just a short drive to Chestermere's public beach is this 3 bedroom, 3.5 bathroom, fully developed 2 storey home with SEPARATE BASEMENT ENTRANCE and SECOND KITCHEN. Enjoy your morning coffee on the front porch as you send the kids off to school just a few blocks away. The main floor features an open-concept kitchen with large walk-through pantry and island with eating bar, a living room with cozy gas fireplace and custom built-ins, and a dining area, which overlooks the quiet, treed green space out back. The main floor is bathed in natural light from the large south-facing windows. There’s also a spacious den/flex space which could serve as a formal dining room or home office, a main floor laundry area and discrete powder room on this floor. Upstairs you’ll find a large bonus room with corner gas fireplace and three very good-sized bedrooms, including the primary with massive walk-in closet, 5 piece ensuite and its own private balcony overlooking the green space. Another 4 piece bathroom completes this floor. The WALK-UP BASEMENT has a bachelor-style illegal suite with SEPARATE SIDE ENTRANCE, large storage/flex room/office, a spacious living room and SECOND KITCHEN, with opportunity for a creative buyer to add an additional bedroom. The sunny south facing back yard is the perfect place to unwind after a long day or enjoy a weekend BBQ with family and friends! This home offers endless possibilities for a large or growing family in a location that’s hard to beat!
Inclusions: Dishwasher,Dryer,Electric Range,Microwave Hood Fan,Refrigerator,Washer,Window Coverings
 49
49


