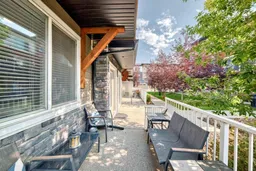Discover the perfect blend of modern living and comfort in this immaculate, Truman built, 3-storey end-unit townhome. Nestled in Chestermere's desirable Rainbow Falls community, this home features a heated double attached garage, accessible via a rear paved lane, and a private front patio.
The main level offers a spacious foyer, a versatile den with a large window, and a convenient hall closet. Ascend to the main floor, where you'll be captivated by the open-concept layout, featuring low maintenance laminate floors, 9ft ceilings, and an abundance of natural light. The stunning kitchen features stainless appliances, ceiling-high grey cabinetry, quartz countertops, and a large center island with a breakfast bar.
The spacious living and dining areas are perfect for entertaining, with a 2pc bath for guests. Step outside from the living room to your private balcony to enjoy the fresh air and neighborhood views. Upstairs, the generously sized primary bedroom offers a walk-in closet and a luxurious 4pc ensuite. Two additional well-proportioned bedrooms and another 4pc bath complete this level, along with the convenience of upper-level laundry.
With quick access to parks, playgrounds, schools, and shops, plus the serene canal and Chestermere Lake just moments away, this home delivers a premium lifestyle. Call for a viewing today!
Inclusions: Central Air Conditioner,Dishwasher,Dryer,Electric Stove,Microwave Hood Fan,Refrigerator,Washer
 40
40


