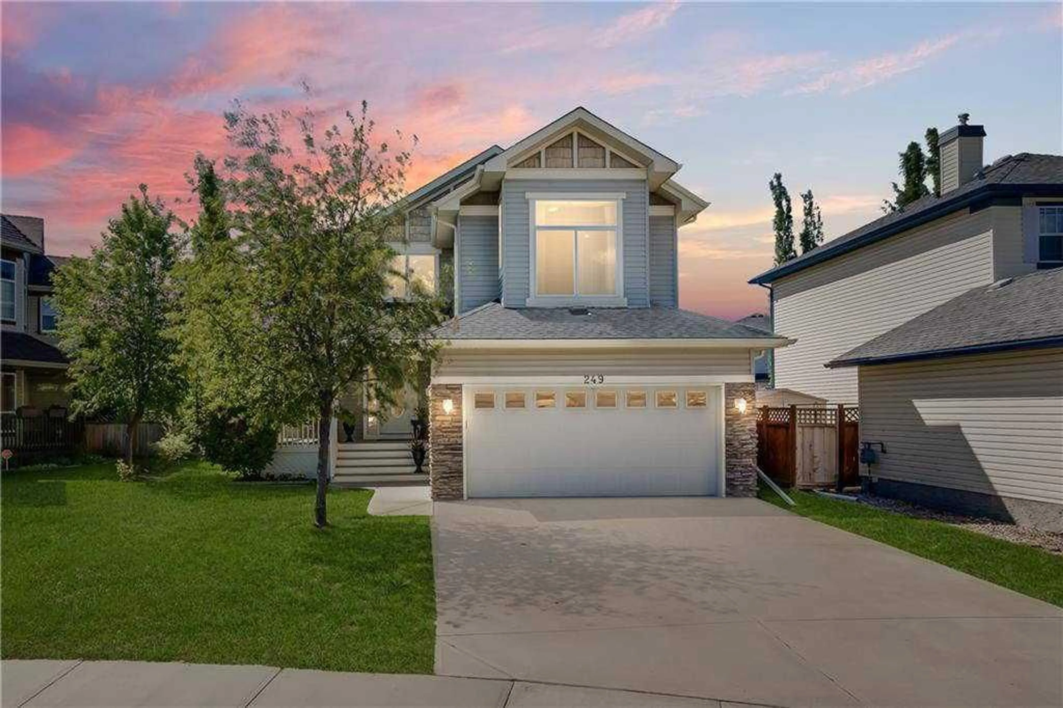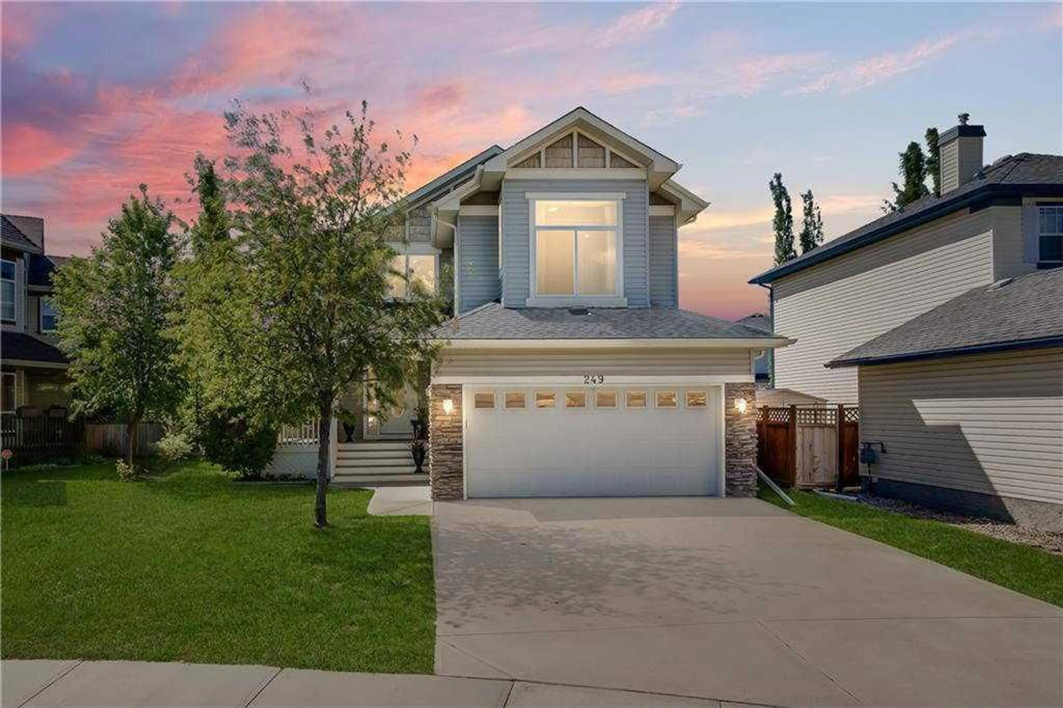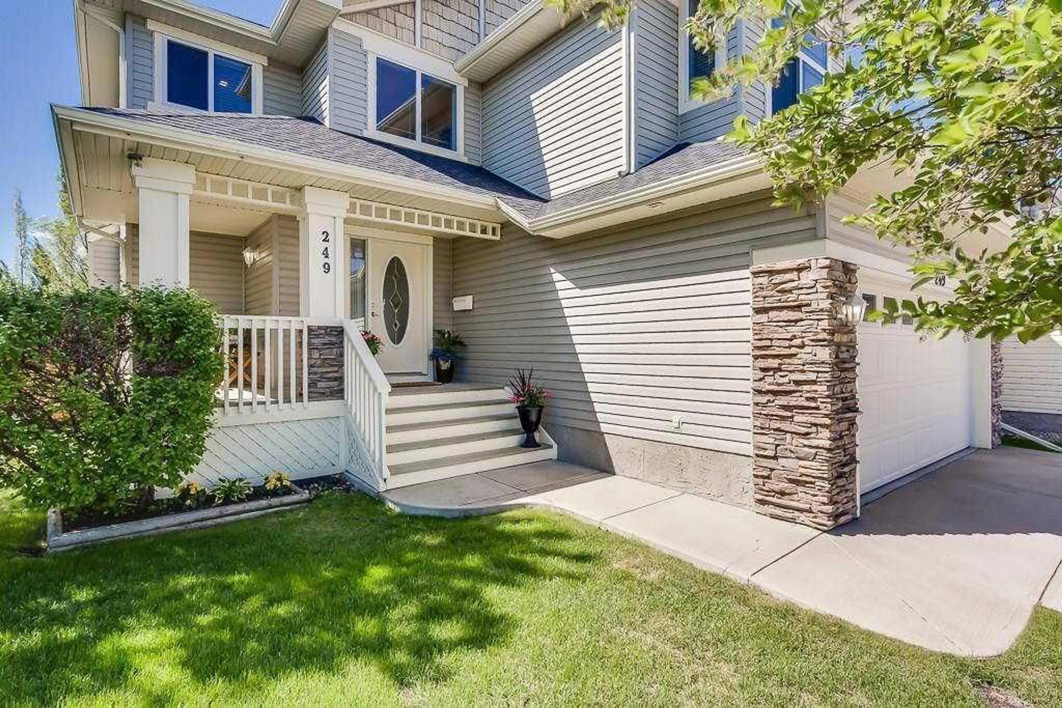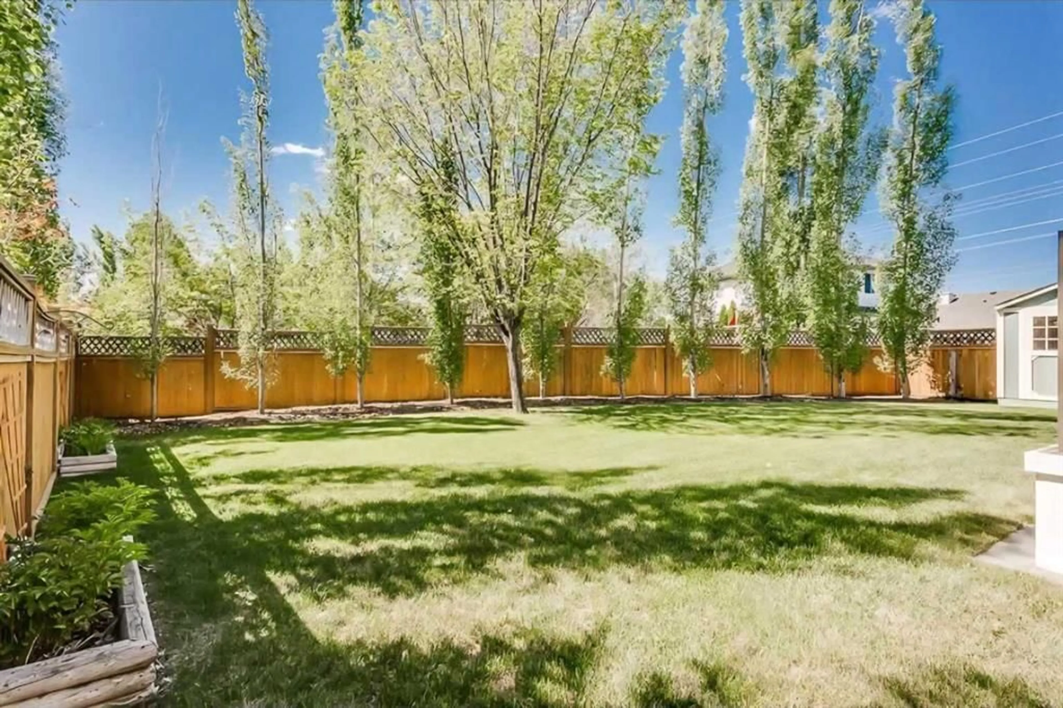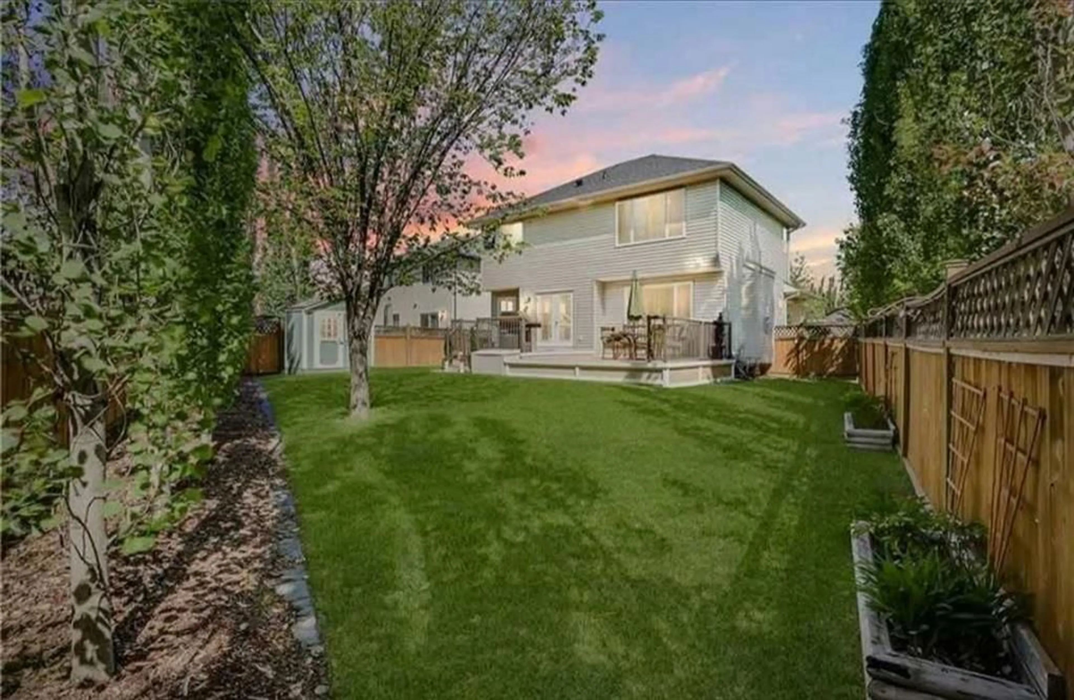249 West Lakeview Pl, Chestermere, Alberta T1X1K4
Contact us about this property
Highlights
Estimated valueThis is the price Wahi expects this property to sell for.
The calculation is powered by our Instant Home Value Estimate, which uses current market and property price trends to estimate your home’s value with a 90% accuracy rate.Not available
Price/Sqft$346/sqft
Monthly cost
Open Calculator
Description
Ideally located in the desirable community of West Lakeview and steps away from the Middle school (CLMS), close to walking and biking paths, schools, shops and restaurants, the Chestermere Family Bike Park and just a short drive to Chestermere's public beach is this 3 bedroom, 3.5 bathroom, fully developed 2 storey home with Developed Open Plan Basement (Has washroom and pantry/Coldroom and utility room) with pool table and mini bar area. Enjoy your morning coffee on the front porch as you send the kids off to school just a block away. The main floor features an open-concept kitchen with large walk-through laundry/mudroom and island with eating bar, a living room with cozy gas fireplac and a dining area, which overlooks the quiet, spacious, treed garden out back. Property has automated irrigation system front and back. The main floor is bathed in natural light from the large south-facing windows. There’s a main floor laundry area and discrete powder room on this floor. Upstairs you’ll find a large bonus room with corner gas fireplace and three very good-sized bedrooms, including the primary with massive walk-in closet ,large ensuite. Another bathroom completes this floor. The basement has a bachelor-style large storage/flex room/office, a spacious living room with pool table and mini bar and washroom. The sunny south facing back yard is the perfect place to unwind after a long day or enjoy a weekend BBQ with family and friends! Large 2 level composite deck with gazebo and curtains for windy days. This home offers endless possibilities for a large or growing family in a location that’s hard to beat!
Property Details
Interior
Features
Main Floor
Kitchen
17`10" x 8`6"2pc Bathroom
Living Room
15`11" x 13`5"Dining Room
9`7" x 9`5"Exterior
Features
Parking
Garage spaces 2
Garage type -
Other parking spaces 0
Total parking spaces 2
Property History
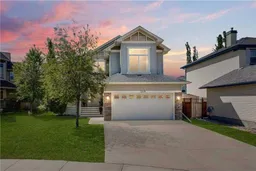 35
35
