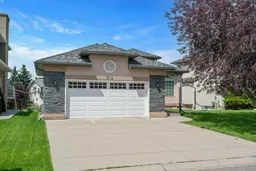Welcome to your dream retreat—this fully developed, air-conditioned walkout bungalow offers the perfect blend of comfort, function, and unbeatable location, backing directly onto the golf course But far enough not to get any random golf balls in the yard! From the moment you step inside, you’ll be greeted by a bright, open layout featuring soaring vaulted ceilings and three skylights that bathe the home in natural light. The formal front living or dining room sets the tone for elegant entertaining or quiet evenings in. The heart of the home is the spacious kitchen, offering abundant cabinetry and counter space, ideal for everyday living or hosting gatherings. The sunny breakfast nook opens to a massive deck with new Dura Deck vinyl—perfect for morning coffee or summer barbecues overlooking the fairway. Relax in the warm and inviting family room, where large windows frame the lush backyard views. The main floor includes two bedrooms, 2 baths, including a generously sized primary suite with a 4-piece ensuite and a walk-in closet—your private haven at the end of the day. Downstairs, the walkout lower level is designed for connection and comfort, with plenty of space for games, movie nights, or guests, a cozy gas fireplace, two additional bedrooms, a full bath, and a large workshop/utility room. Step outside to a private backyard oasis with a covered patio, greenspace access, shed with electrical and skylight, and rough-in for irrigation—ready for gardening or just soaking in the peace and quiet. Top it all off with a double attached garage featuring epoxy flooring and garage door with windows . Recent updates include new appliances replacements of all poly b plumbing to pex, updated bathrooms. This rare opportunity combines lifestyle, space, and location—don’t miss your chance to live on the green!
Inclusions: Central Air Conditioner,Dishwasher,Dryer,Electric Stove,Garage Control(s),Range Hood,Refrigerator,Trash Compactor,Washer,Window Coverings
 39Listing by pillar 9®
39Listing by pillar 9® 39
39


