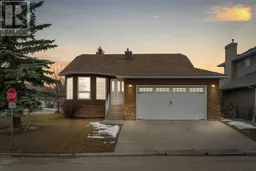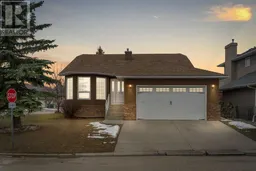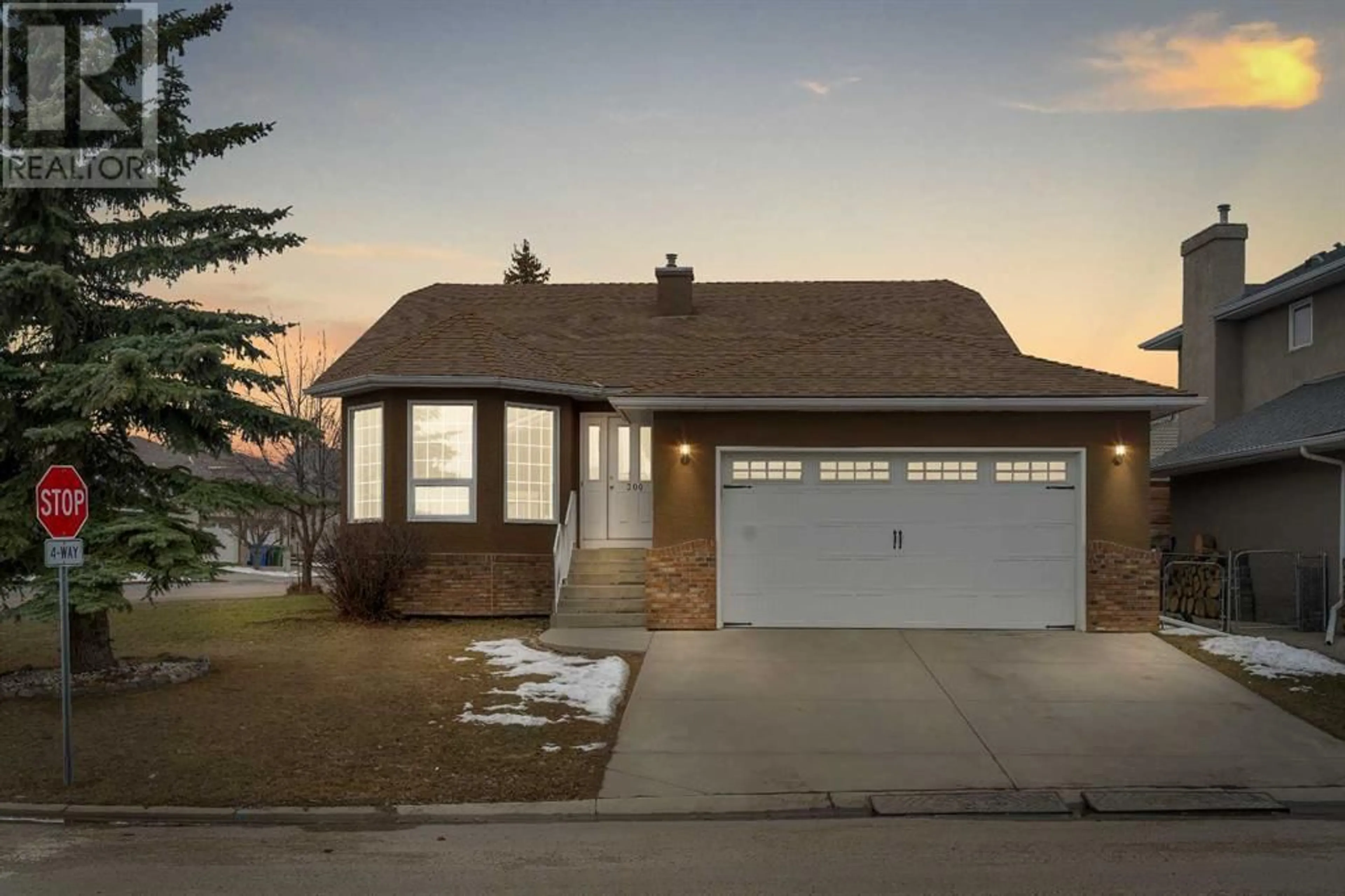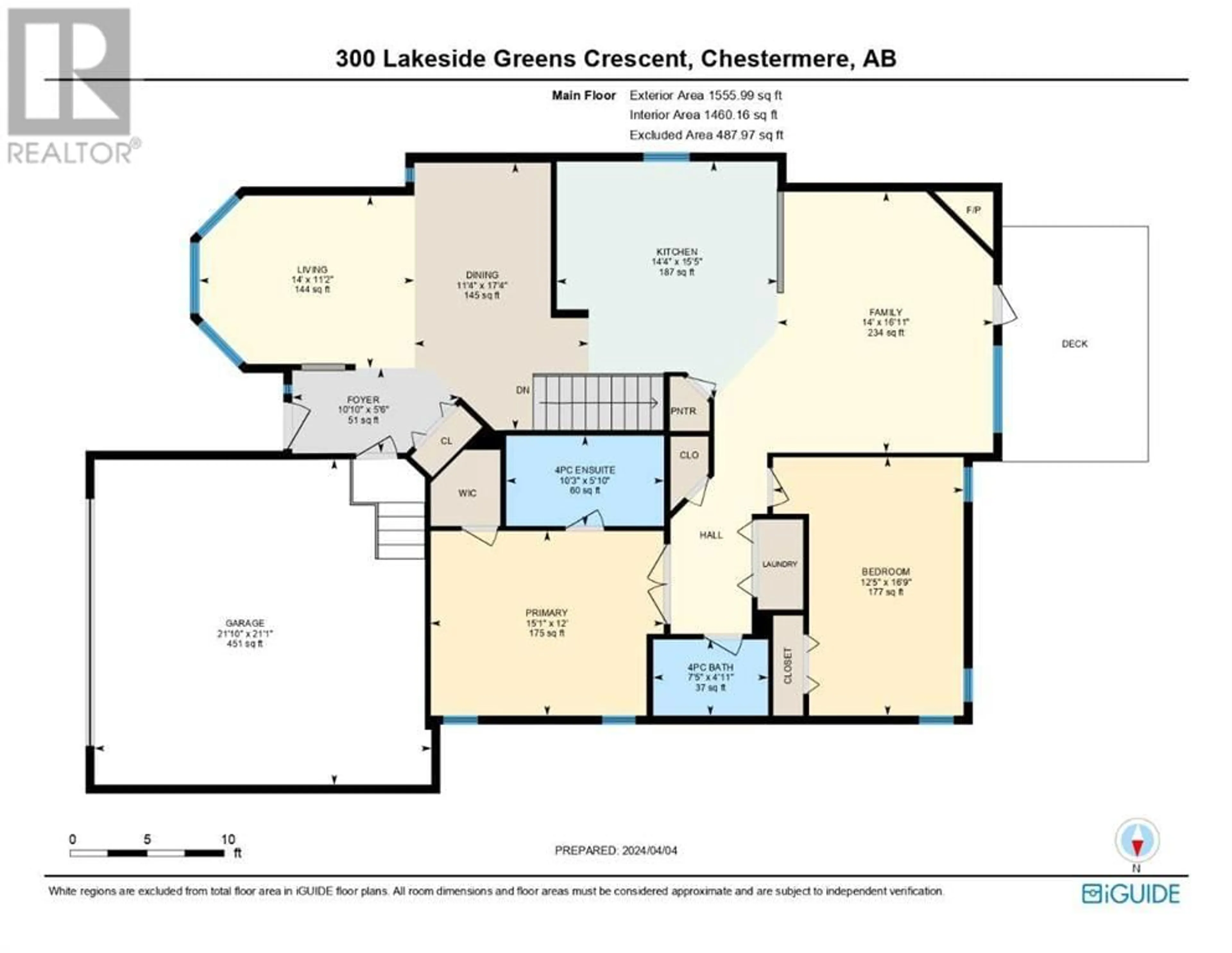300 Lakeside Greens Crescent, Chestermere, Alberta T1X1C3
Contact us about this property
Highlights
Estimated ValueThis is the price Wahi expects this property to sell for.
The calculation is powered by our Instant Home Value Estimate, which uses current market and property price trends to estimate your home’s value with a 90% accuracy rate.Not available
Price/Sqft$449/sqft
Days On Market17 days
Est. Mortgage$3,005/mth
Tax Amount ()-
Description
FULLY RENOVATED - 4 BEDROOM, 3 BATHROOMS, ALMOST 3000 SQFT LIVEABLE SPACE, WET BAR, CORNER LOT, BACK LANE, ATTACHED GARAGE, VAULTED CEILINGS, BACK YARD, DECK - Step into your beautiful bungalow where your large foyer opens into your living and dining rooms. Large windows bring a lot of natural light and this space flows into your elegant kitchen. Note to look up at your VAULTED CEILINGS that add a lovely dimension to the space. All STAINLESS STEEL appliances and quarts countertops add to the elegance of this kitchen. The adjoining family room comes with a cozy fireplace and opens onto your large DECK, the BACK YARD wraps around this CORNER LOT. The DUAL ATTACHED GARAGE that leads to your foyer and LAUNDRY on this main floor adds to the convenience of this home. Completing this floor are the 2 bedrooms and 2 bathrooms one of which is an ensuite with walk in closets. The basement is complete with a WET BAR, large rec room, 2 bedrooms, 1 bathroom and ADDITIONAL LAUNDRY on this level. This home is in a solid location with shops, schools, the lake, golfing, and fishing nearby. (id:39198)
Property Details
Interior
Features
Basement Floor
Other
2.69 m x 3.28 mStorage
4.52 m x 1.30 mLaundry room
1.80 m x 1.91 mFurnace
1.17 m x 2.01 mExterior
Parking
Garage spaces 4
Garage type Attached Garage
Other parking spaces 0
Total parking spaces 4
Property History
 50
50 50
50



