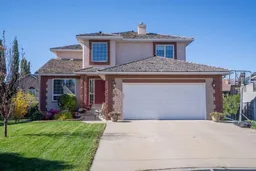Discover Chestermere - Coveted LAKE community - close to Calgary! This is a Fabulous FIVE BEDROOM Home - in a Fabulous Location. Be one of only a few people to OWN a home in this special Golf community called Lakeside Greens. Original Owners have LOVED living here - for 26 years & now it is time for NEW people to make it their own! Did I mention the home is located on a QUIET cul-de-sac? PLUS, a Walkout basement & home backs onto a greenbelt - you can SEE the golf course & ponds (& even HOLE #3) - without danger of any golf balls flying into your yard or hitting your house!! Home faces EAST plus enjoys so much beautiful WEST light at the back!!! SO many windows & a floor plan that invites the light to travel THROUGH the home. If you LOVE natural light - this one is for you! You will appreciate the curb appeal of this Brick and Stucco home. We took exterior photos last summer - so you can see this home, the lawn and the gardens in its finest hour!!! Enjoy that HUGE driveway. Start your visit in the spacious foyer. Vaulted ceilings here and a good-sized front closet. Formal dining room to entertain and host special meals - or could become a home office or a second living area if you prefer?! Laundry room on this level, 2-piece bath and OPEN concept kitchen/dining/living area perfectly located at the back! Kitchen offers loads of space to store everything & entertainers will LOVE the island prep/counter space! Transition directly out to your top deck - to BBQ or enjoy a meal/beverage on those sunny days. Convenient eating area & a BIG living room, more windows & a cozy fireplace. Can you SEE yourself here? Large drywalled, insulated garage with high ceilings = room for even more storage/toys/tools/bikes etc. Transition upstairs to find 3 LARGE Bedrooms. Full 4-piece bath. Primary bedroom offers space for all your furniture, a perfect chair "spot" to enjoy the view, nice sized closet, private toilet/shower area & a corner jetted tub. Your fully finished WALKOUT BASEMENT - offers TWO more bedrooms (or office/gym/hobby spaces!) Another 4 piece bath. A HUGE living area - perfect for watching movie, playing games or just another spot to soak in the SUN! Head outdoors and have a fire in your own pit. SO MUCH STORAGE + a cold storage room perfect for Costco Trips (only 17 mins away!) Walk to the lake in 10 minutes. Year round activities - lay on the beach, swimming, paddleboarding, kayaking, boating, waterskiing, surfing, sailing, fishing, jet skiing, skating! Get downtown - or to the Calgary International Airport - in under 25 mins. This is your chance to enjoy "small-town" living - with all the benefits/shopping/restaurants/amenities of a bigger city! Call your favorite realtor to view this one soon...
Inclusions: Dishwasher,Dryer,Garage Control(s),Range Hood,Refrigerator,Stove(s),Washer,Window Coverings
 50Listing by pillar 9®
50Listing by pillar 9® 50
50


