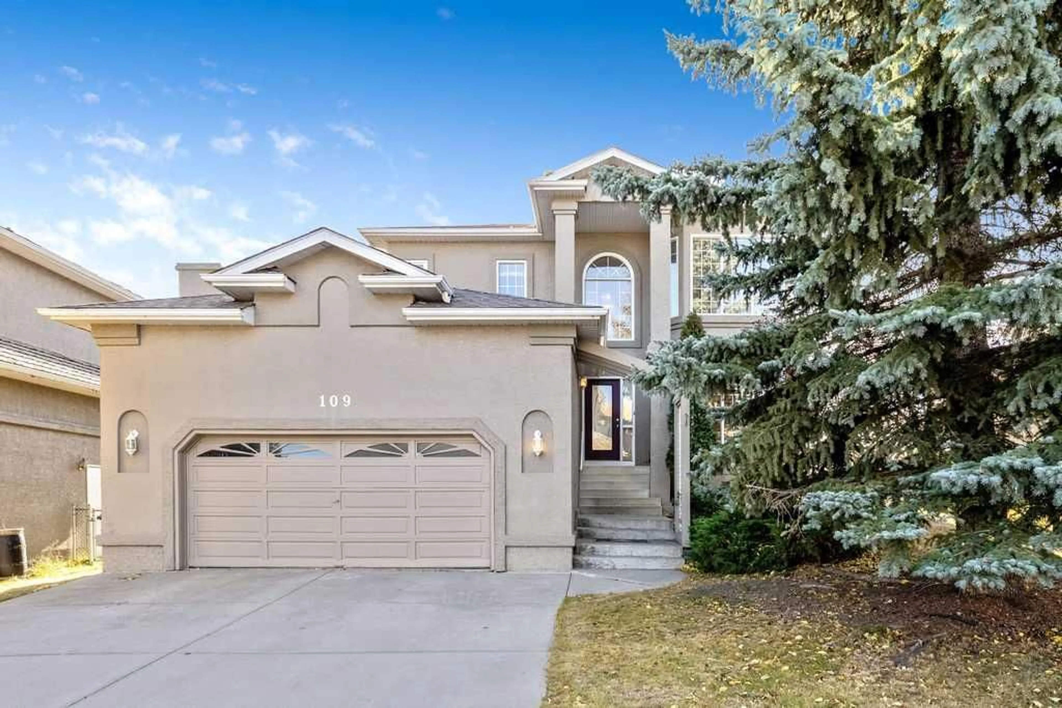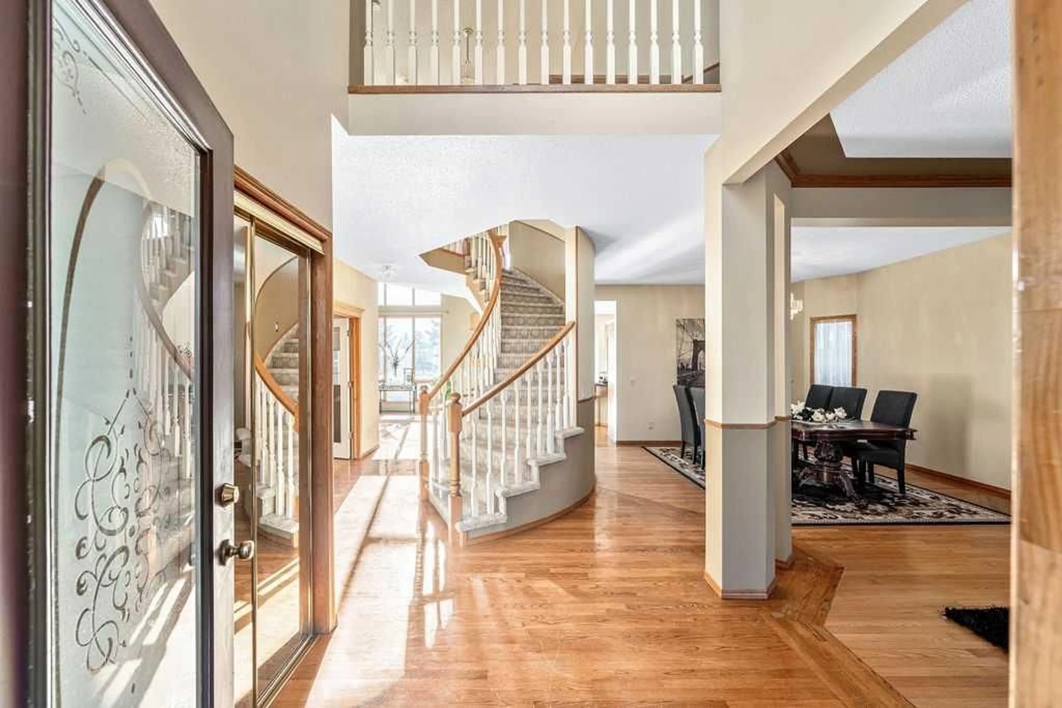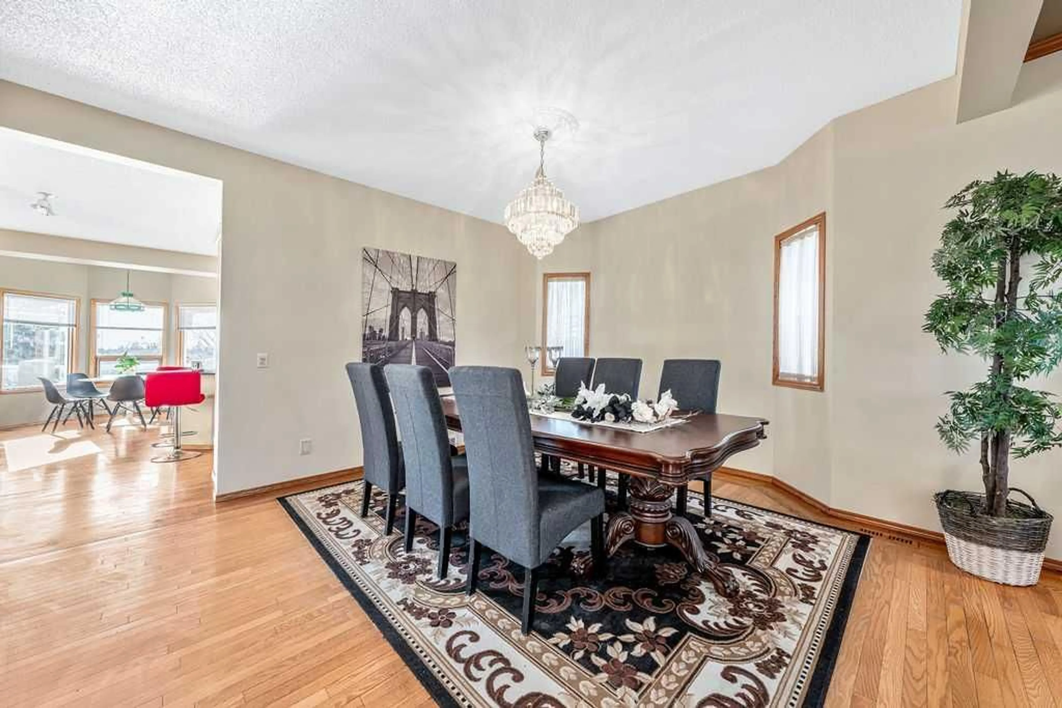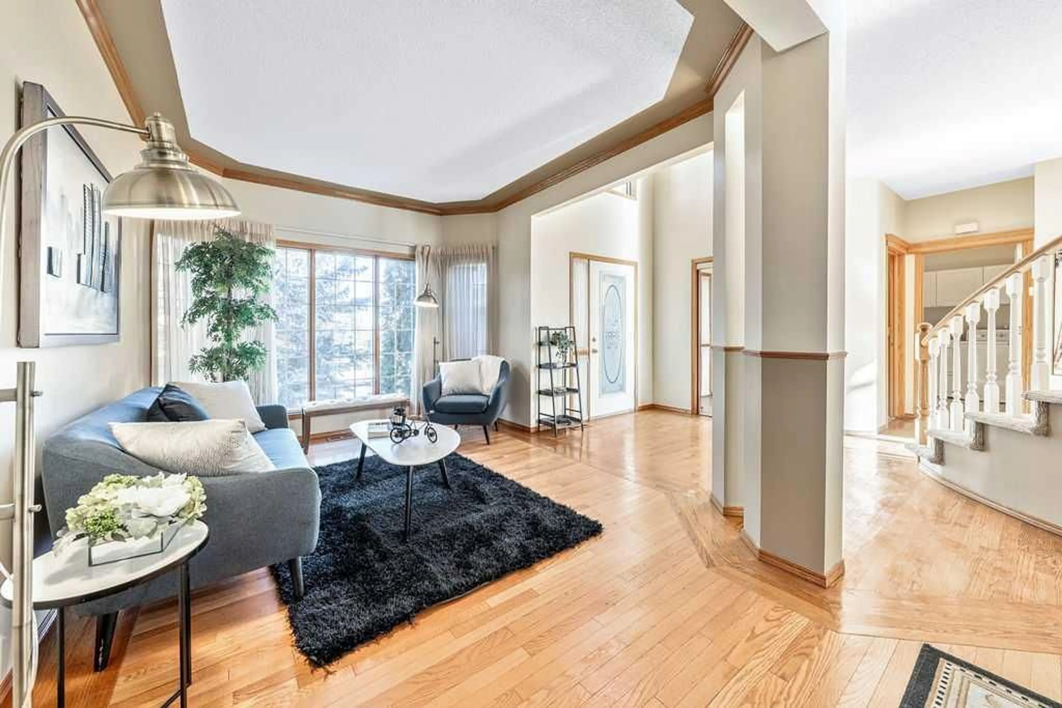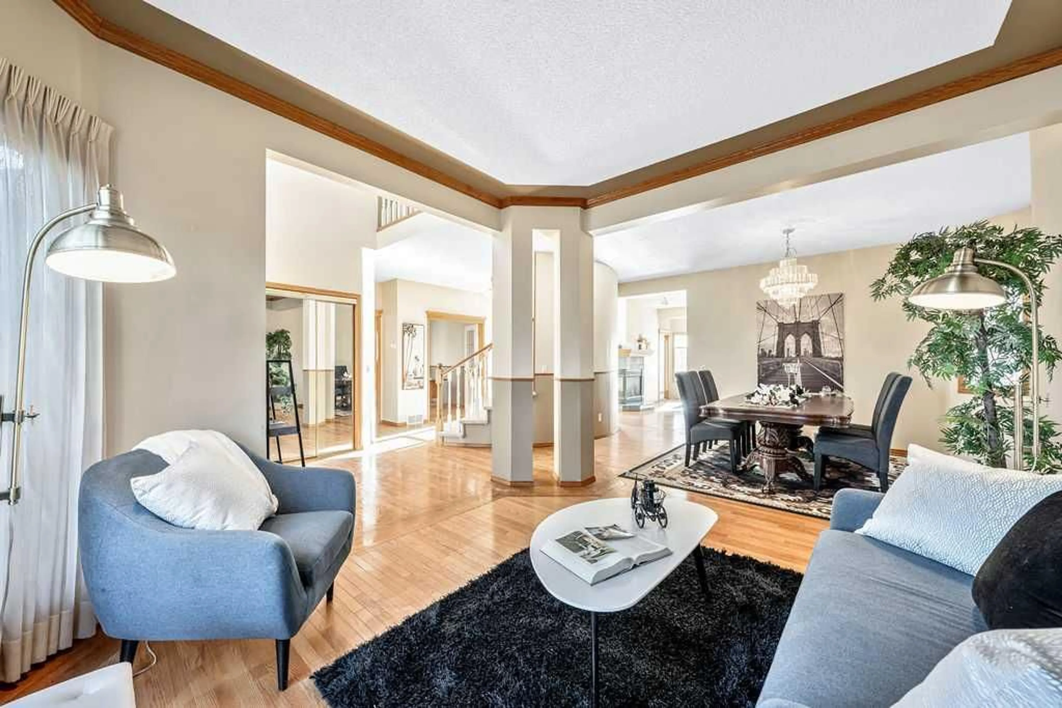109 Lakeside Greens, Chestermere, Alberta T1X1B9
Contact us about this property
Highlights
Estimated valueThis is the price Wahi expects this property to sell for.
The calculation is powered by our Instant Home Value Estimate, which uses current market and property price trends to estimate your home’s value with a 90% accuracy rate.Not available
Price/Sqft$354/sqft
Monthly cost
Open Calculator
Description
**COZY LUXURY MEETS NATURE-INSPIRED LIVING** Welcome to your perfect retreat — a stunning home that fronts onto peaceful greenspace and backs onto a picturesque golf course, offering tranquil lake views from the back porch. With a coveted south-facing backyard, you’ll enjoy sunshine and warmth from morning through evening, creating the ideal backdrop for both quiet moments and lively gatherings. Inside, vaulted ceilings and fireplaces throughout create a sense of cozy grandeur, while expansive windows frame the beauty of the outdoors in every season. Upstairs, the serene primary suite features a private balcony overlooking the golf course — perfect for sipping your morning coffee or watching nature unfold in winter. The luxurious ensuite invites relaxation with its jetted tub and spa-inspired finishes. With three spacious bedrooms upstairs and a private guest suite in the walk-out basement, there’s ample space for extended family or memorable visits. Step outside to take in the lake views, or gather by the gentle glow of the fireplace for effortless warmth and ambiance. Every corner of this home invites comfort, connection, and a life beautifully lived. Book your private showing today!
Property Details
Interior
Features
Main Floor
Entrance
7`0" x 7`3"Living Room
11`0" x 13`6"Dining Room
11`6" x 12`8"Kitchen
9`9" x 13`10"Exterior
Features
Parking
Garage spaces 2
Garage type -
Other parking spaces 0
Total parking spaces 2
Property History
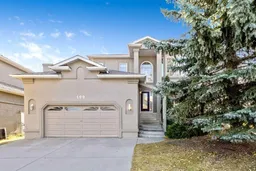 36
36
