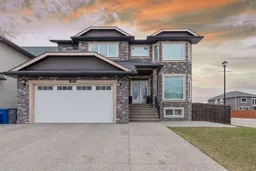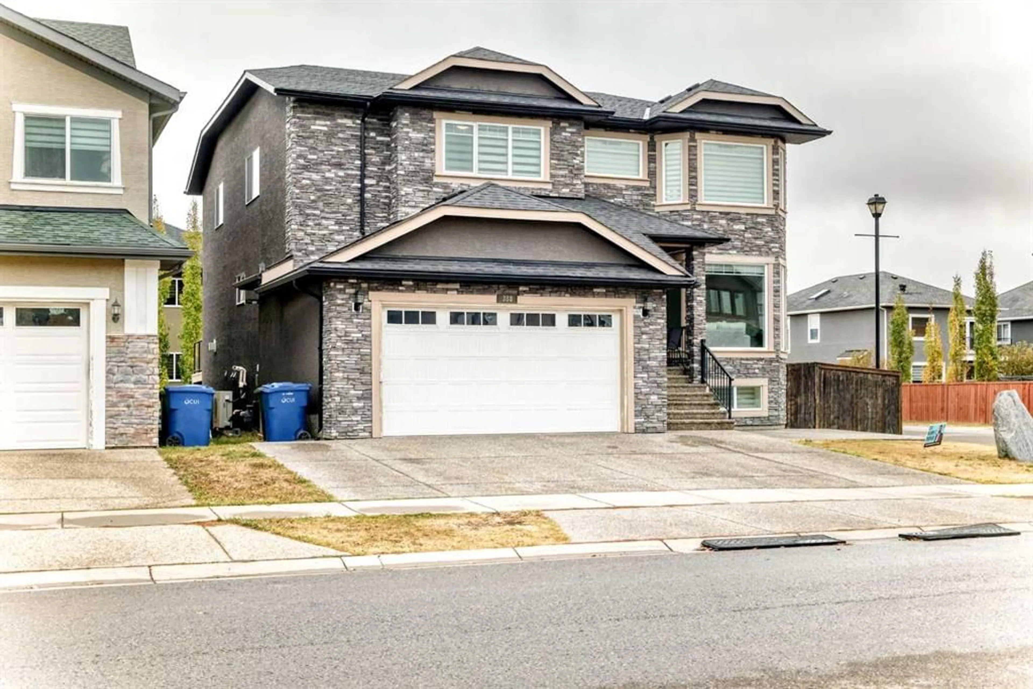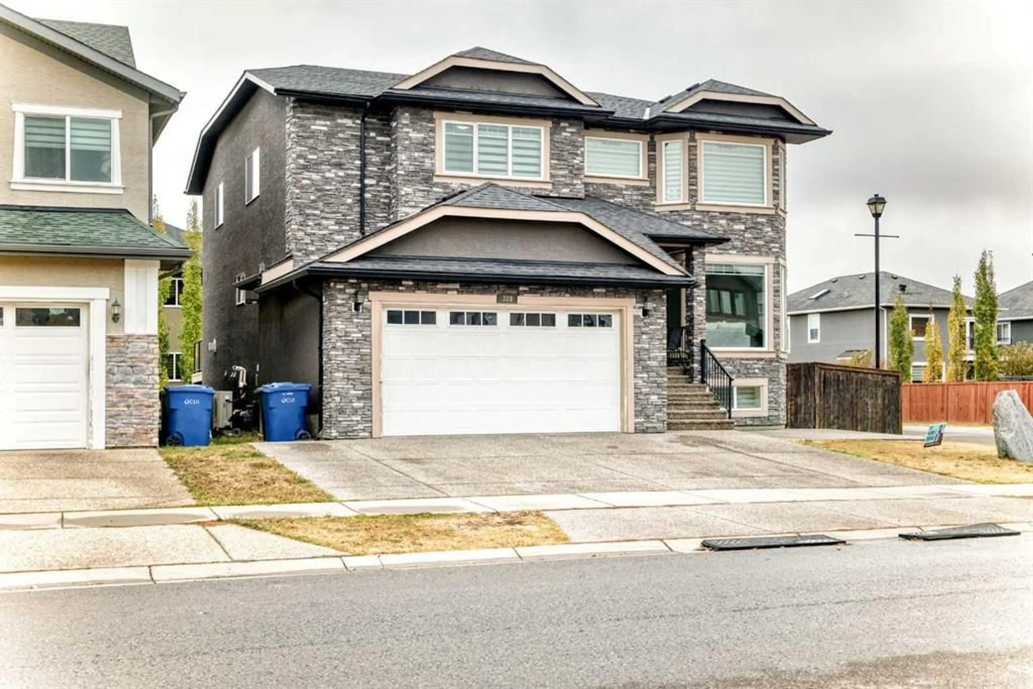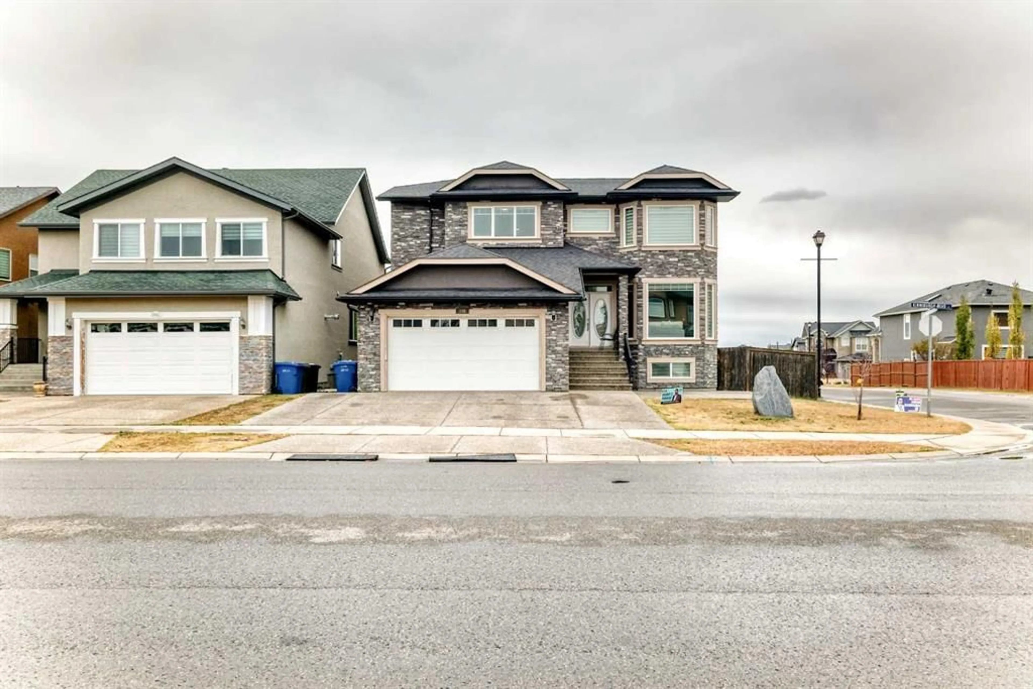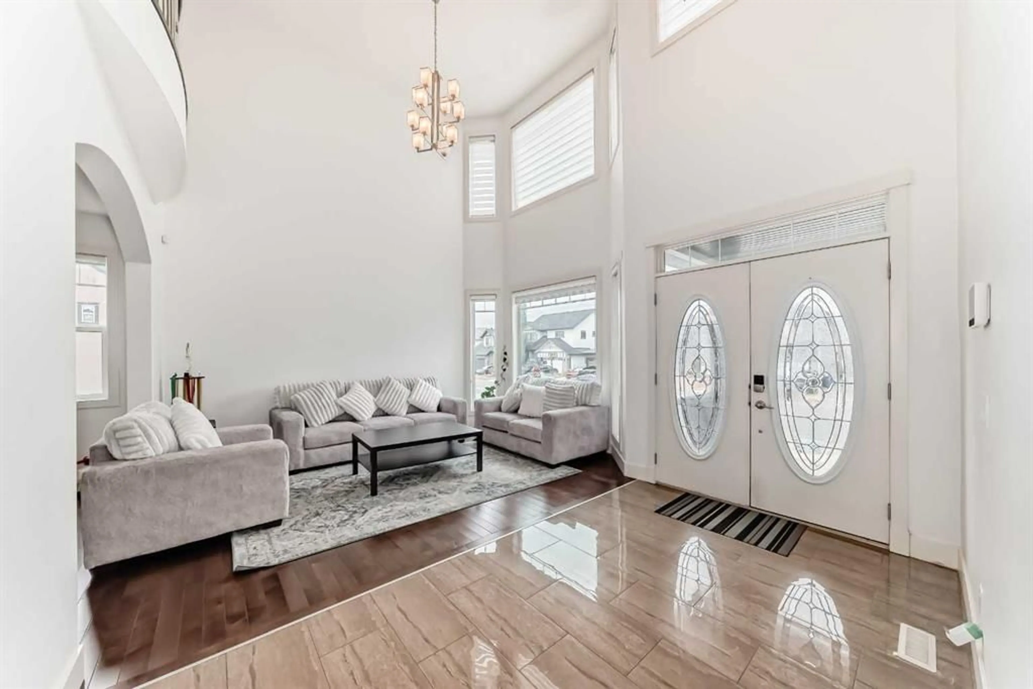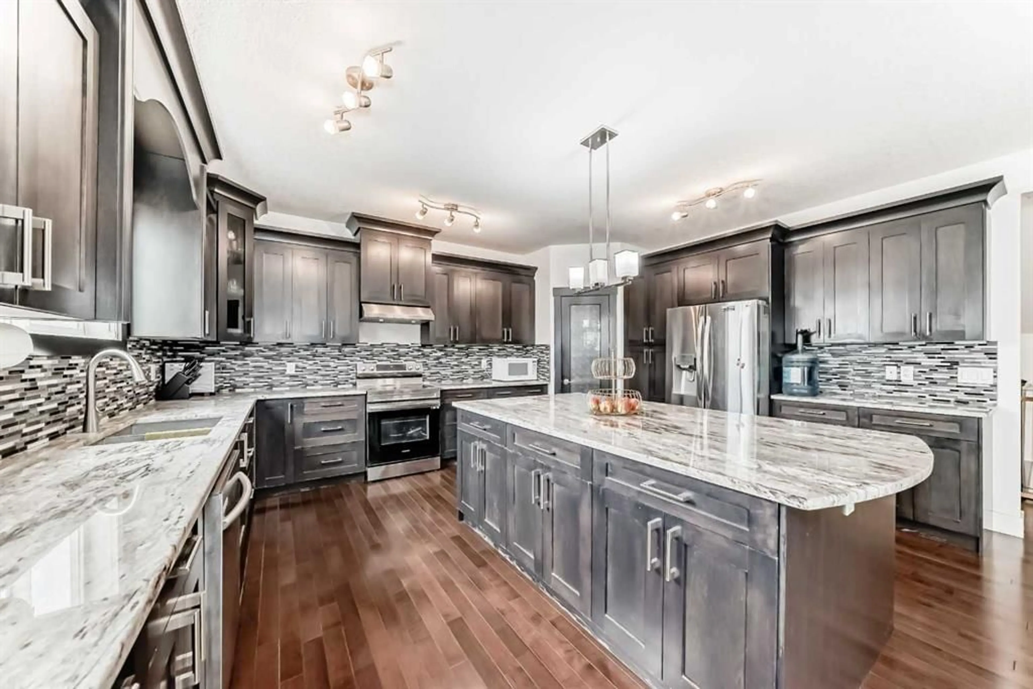388 Kinniburgh Blvd, Chestermere, Alberta T1X 0N3
Contact us about this property
Highlights
Estimated valueThis is the price Wahi expects this property to sell for.
The calculation is powered by our Instant Home Value Estimate, which uses current market and property price trends to estimate your home’s value with a 90% accuracy rate.Not available
Price/Sqft$339/sqft
Monthly cost
Open Calculator
Description
This is a wonderful opportunity to own a spacious home in the highly sought-after Kinniburgh community in Chestermere. With over 4,600+ sq ft of living space, a walkout basement, and a warm, inviting layout, this house is ready to become your family's haven. From the moment one steps through the foyer, the home reveals its character. An open, bright ambiance tempered by a gracious 9-foot ceiling and an open-concept layout that softly guides the eye toward generous windows, allowing abundant natural light to wash the interior. The main level elegantly balances reception spaces with everyday livability. A den offers a quiet retreat for study or work, while a half-bath serves guests with discreet practicality. The heart of the home lies in the expansive kitchen, where a substantial island anchors the space, storage is abundant, and quartz countertops gleam beneath a stylish backsplash and contemporary cabinetry. The living and dining areas flow seamlessly from the kitchen, forming an ideal stage for gatherings that feel effortless and intimate in equal measure. Ascending to the upper level, one discovers a sanctuary of repose. The master bedroom stands as a cavernous retreat, complete with a walk-in closet and a private four-piece ensuite, a haven designed for daily renewal. The level continues with 3 additional well-proportioned bedrooms, a full four-piece bathroom, and a bonus room that offers flexible space for relaxation.. A convenient laundry area completes this floor, aligning comfort with practicality. The journey continues downstairs, where the fully finished WALKOUT basement awaits. Here, two more bedrooms, a full kitchen and a full bathroom provide ample accommodation for guests or family members seeking privacy, while a separate side entrance enhances the suite’s (ILLEGAL) versatility for multi-generational living or rental opportunities.
Property Details
Interior
Features
Main Floor
Living Room
16`11" x 13`5"Entrance
8`5" x 6`10"Office
11`9" x 11`0"2pc Bathroom
6`3" x 5`5"Exterior
Parking
Garage spaces 2
Garage type -
Other parking spaces 2
Total parking spaces 4
Property History
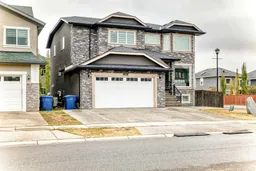 32
32