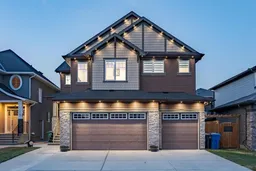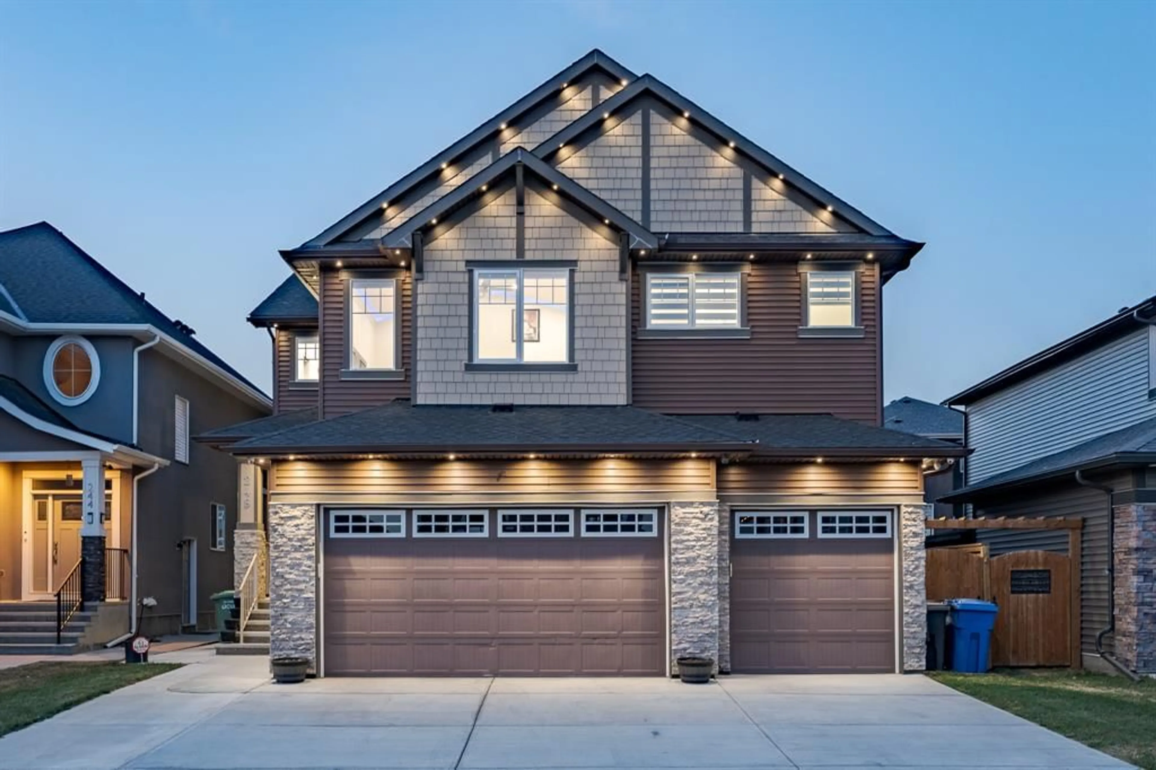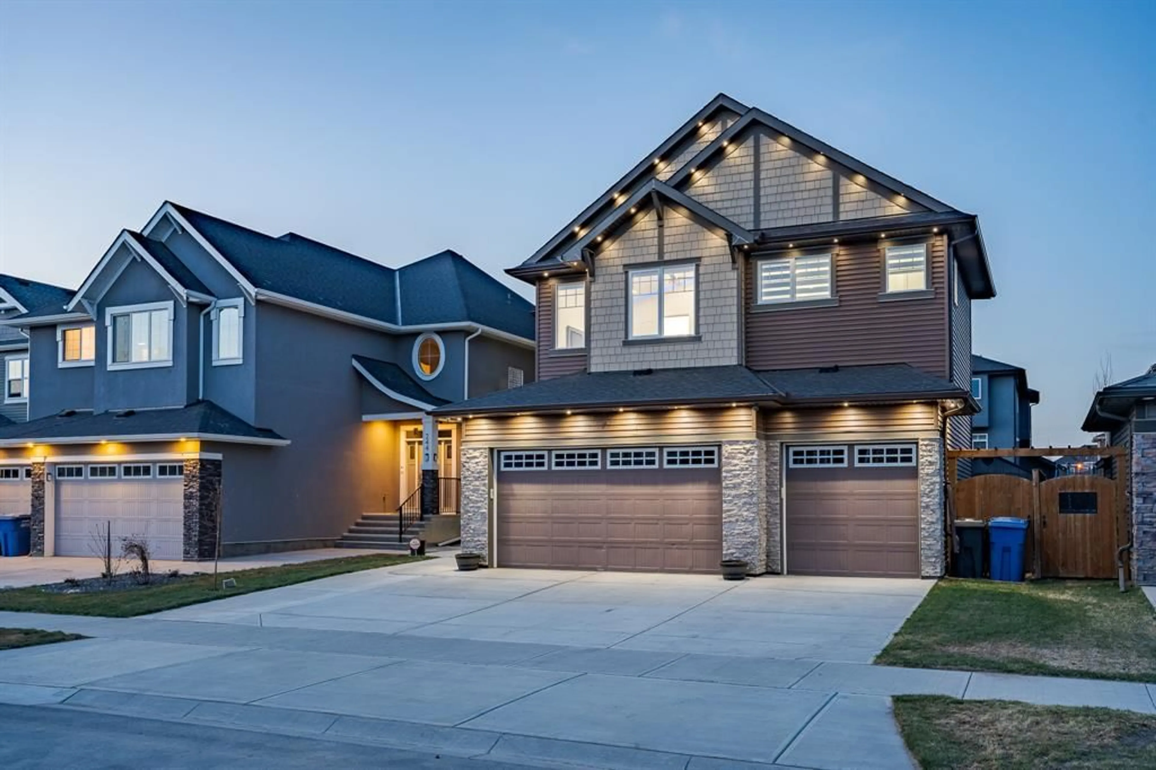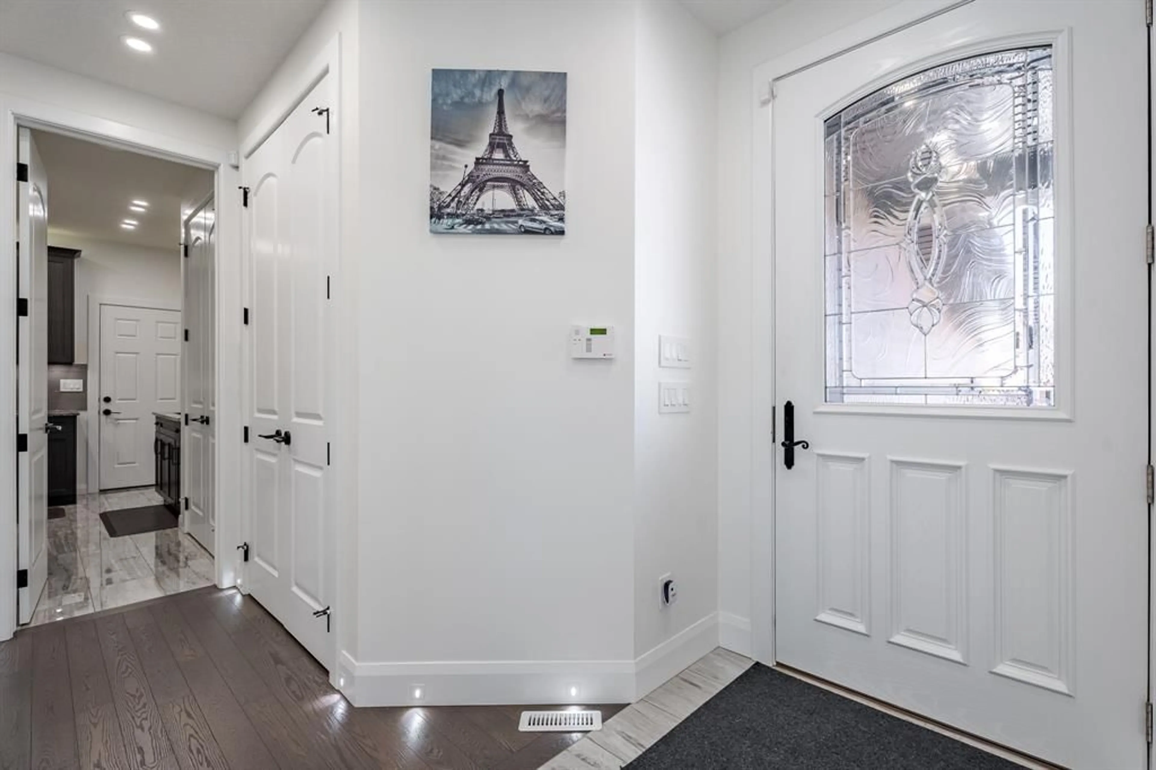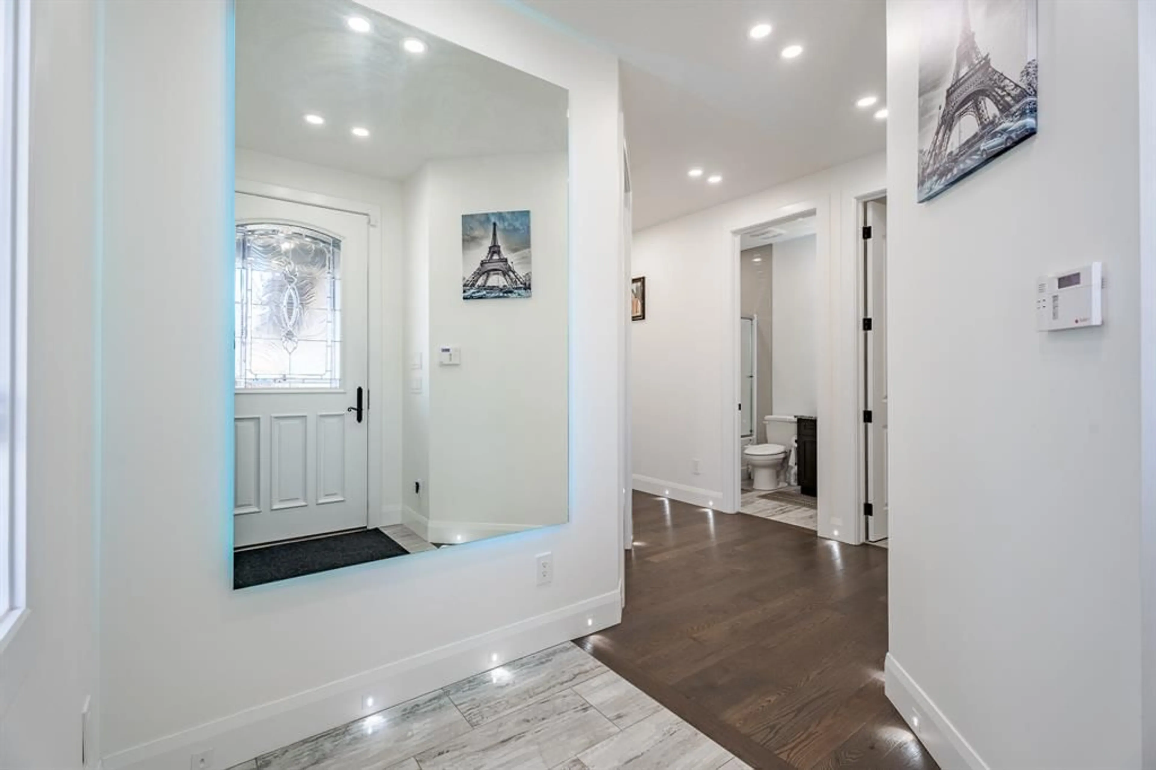248 Sandpiper Blvd, Chestermere, Alberta T1X 0Y5
Contact us about this property
Highlights
Estimated valueThis is the price Wahi expects this property to sell for.
The calculation is powered by our Instant Home Value Estimate, which uses current market and property price trends to estimate your home’s value with a 90% accuracy rate.Not available
Price/Sqft$321/sqft
Monthly cost
Open Calculator
Description
ENJOY THE VIDEO OF THIS STUNNING HOME!!! 7-Bedrooms including main level bedroom | 6-Bathrooms (Full Bath on Main Level) | | Triple Attached Garage | Fully Finished Basement with 2 bed ,2 bath, kitchen and a movie theater | Huge Granite island with custom kitchen | Engineered Hardwood | 9' Ceilings on Main & Lower |Air Conditioning | Spice Kitchen | Gas Fireplace | Open Floor Plan | Upper Level Laundry Room | Upper Level Bonus Room | 2x Primary Bedrooms with Ensuite Bathrooms| Vaulted ceiling| Crown molding| Deck| Welcome to this gorgeous 2-story, 2018 family home with 4,300+ Sq Ft on the Main, Upper, and Basement Levels! With plenty of natural light, high ceiling and plethora of upgraded features of this home take comfortable living to the next level. A tiled foyer, closet storage, and views of the main level with an open floor plan is accessible through the front door. Having a bedroom and full bath available on the main floor is an awesome feature for elderly family members. The kitchen is a chef's dream come true with granite countertops , high end stainless steel built-in appliances and ample cabinetry to store all your kitchen essentials. For dry goods storage, the kitchen is joined by a large pantry and spice kitchen for additional cooking space. Cozy up by the gas fireplace on those cold winter nights, Engineered hardwood flooring, recessed lighting, The French door overlooking the rear deck create an upscale and luxurious feel. Upstairs, TWO Master Bedrooms include 5-piece ensuite bathrooms featuring two vanities with plenty of storage, soaking/jet tub, and separate glass shower. All 4 bedrooms are equipped with walk-in-closets. The third room has Cheater Five-piece Ensuite that has door into the hallway and it serves as the main bathroom for fourth bedroom as well. The upper level laundry room adds convenience to your daily routine, and big bonus area offers additional space for relaxation or entertainment. A full basement with separate entrance has a huge rec area, kitchen, two bedrooms, and two four-piece bathrooms and a spacious theater. A big deck and backyard await you outside during the warm summer months! The front connected garage and driveway can accommodate seven automobiles at all times! Book a showing at this stunning home today!
Property Details
Interior
Features
Upper Floor
Bedroom - Primary
13`7" x 13`7"5pc Ensuite bath
12`11" x 10`4"5pc Ensuite bath
12`11" x 9`11"Walk-In Closet
12`11" x 4`4"Exterior
Features
Parking
Garage spaces 3
Garage type -
Other parking spaces 4
Total parking spaces 7
Property History
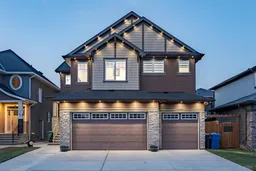 37
37