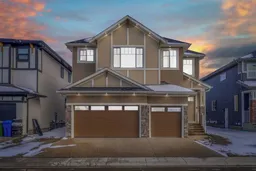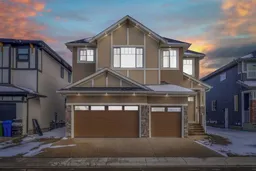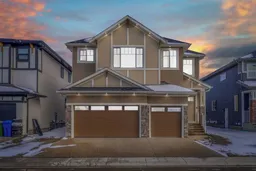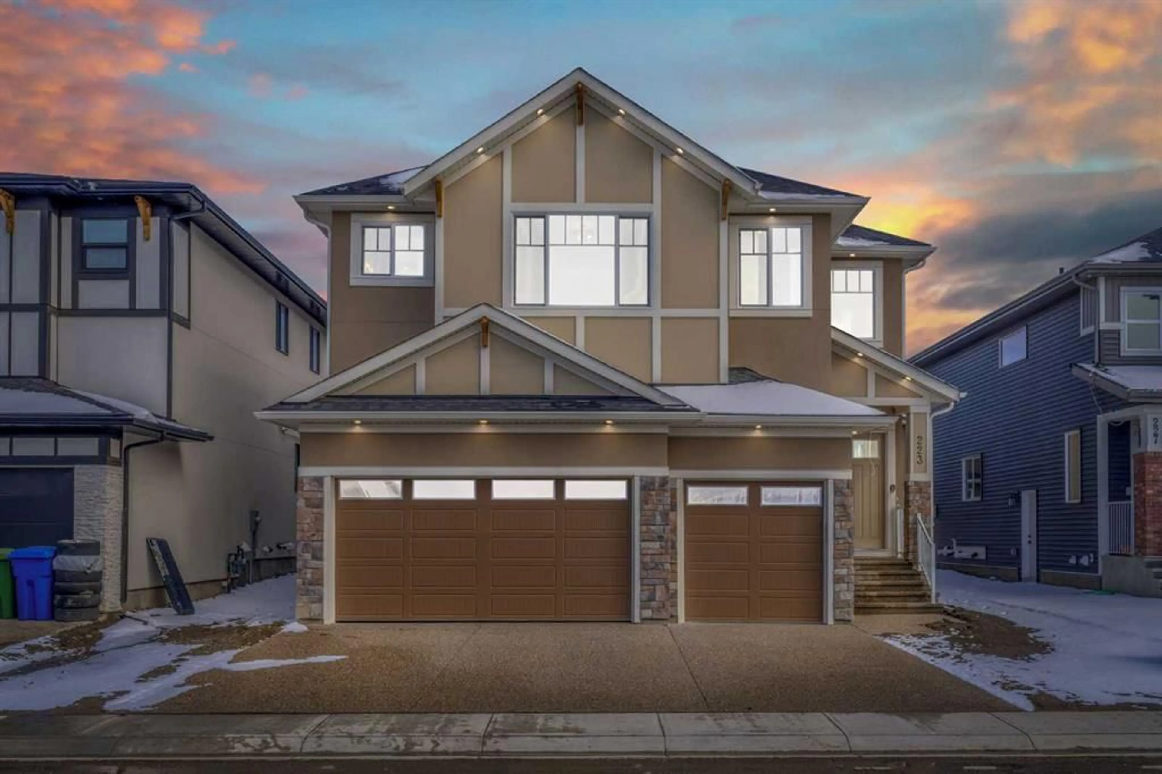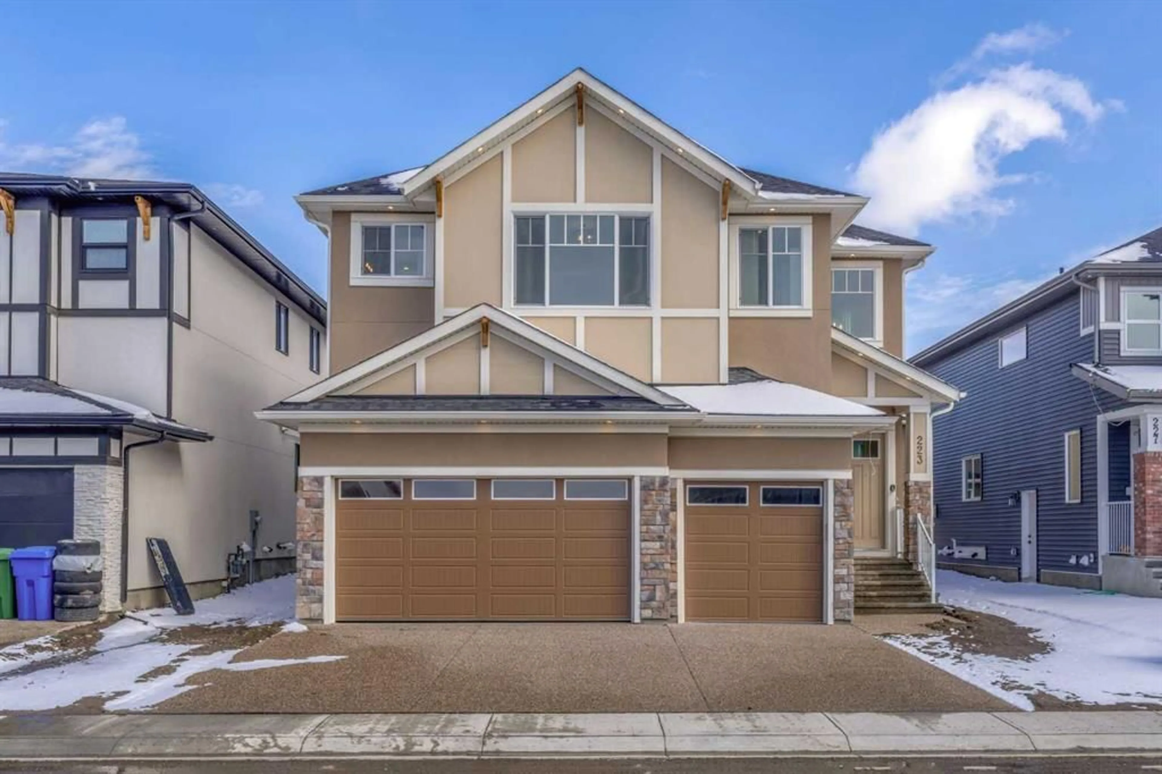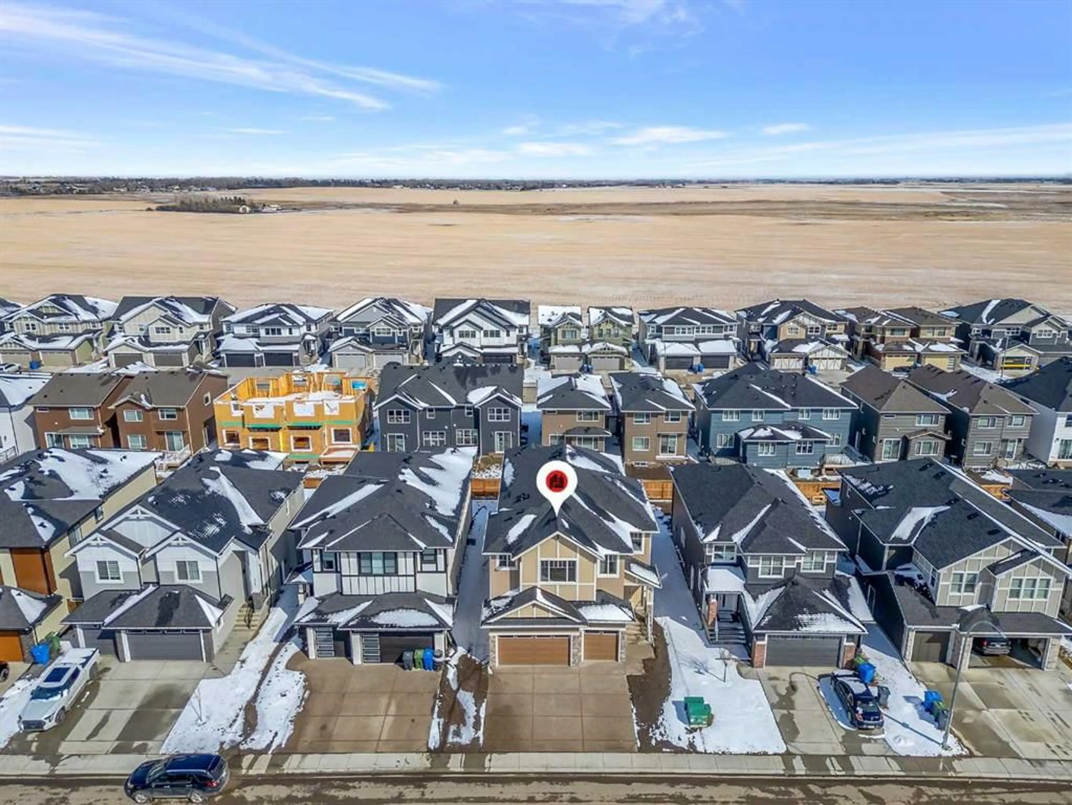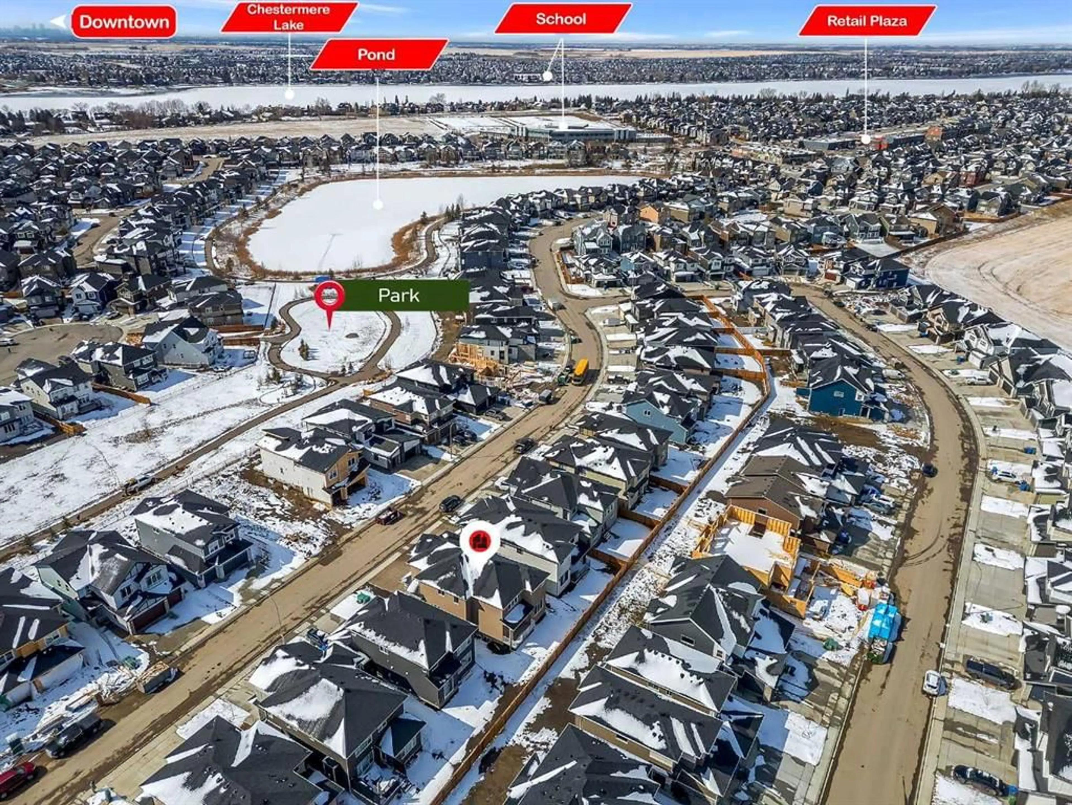223 Kinniburgh Loop, Chestermere, Alberta T1X 2S7
Contact us about this property
Highlights
Estimated valueThis is the price Wahi expects this property to sell for.
The calculation is powered by our Instant Home Value Estimate, which uses current market and property price trends to estimate your home’s value with a 90% accuracy rate.Not available
Price/Sqft$304/sqft
Monthly cost
Open Calculator
Description
[OPEN HOUSE THIS SUNDAY - FEB 08 - 1PM TO 3PM] AMAZING OPTION FOR YOU - BUILDER WILLING TO BUILD A LEGAL SUITE W 2 BEDS & 1 FULL BATH (COST TO BE DETERMINED BASED ON REQUIREMENTS & LEGAL SUITE DEVELOPMENT IS SUBJECT TO CITY APPROVAL) - OVER 3200 SQFT, BRAND NEW HOME, TRIPLE ATTACHED GARAGE, 5 BEDROOMS, 4 BATHROOMS, SIDE ENTRANCE TO BASEMENT - ELEGANT DESIGN AND MODERN FINISHING - This home in Kinniburgh is perfect for a large family and offers the convenience of being close to shops, schools, the lake and all that Chestermere has to offer. Walking in to your home you are greeted with a large foyer and storage space. A hallway connects a den (that can be used as a bedroom), and bathroom to the rest of the main living space. The TRIPLE ATTACHED GARAGE, opens into a mud room and SPICE KITCHEN which allows you to keep your home in pristine condition. The kitchen is a chef's dream with built in STAINLESS STEEL appliances, a large island and beautiful wood finished cabinets. A large living room is warmed with a TILE FACED FIREPLACE, and this space opens onto your DECK. The second floor boasts 4 bedrooms and 3 bathrooms. Including 1 primary ensuite with and expansive 5PC bathroom and a large walk in closet. This bathroom has a full size soak tub and dual vanities. Another bedroom is complete with an ensuite bathroom and walk in closet. 2 other bedrooms and 1 bathroom, laundry and a large family room complete this floor. Welcome to your home! Please note that front landscaping and finishing will be done including a tree. Option for the builder to develop the basement already includes SIDE ENTRANCE. Interior pictures are from another home built by the builder.
Upcoming Open House
Property Details
Interior
Features
Second Floor
Bedroom
15`0" x 13`0"Walk-In Closet
6`1" x 10`6"3pc Bathroom
12`6" x 4`11"Walk-In Closet
12`7" x 5`8"Exterior
Features
Parking
Garage spaces 3
Garage type -
Other parking spaces 2
Total parking spaces 5
Property History
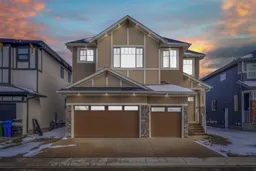 50
50