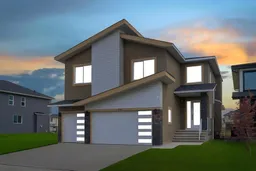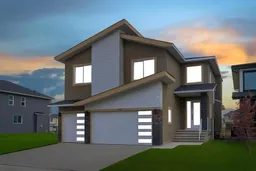BRAND NEW HOME IN KINNIBURGH!! BACKING ONTO GREEN SPACE!! TRIPLE ATTACHED GARAGE!! SEPARATE ENTRANCE!! OVER 3200 SQFT OF LIVING SPACE!! 5 BEDROOMS 3 BATHS!! Step into luxury with this stunning detached home in the heart of Kinniburgh, perfectly positioned backing onto green space for added privacy and views! The spacious main floor offers an open-concept layout featuring a chef-inspired kitchen with built-in appliances, spice kitchen, walk-in pantry, stylish cabinetry, and a generous island—perfect for entertaining. A cozy living area with fireplace opens directly to the backyard deck, creating seamless indoor-outdoor living. Also on the main level: elegant dining space, a versatile office/can be used as bedroom, mudroom, and a full 3pc bath. Upstairs you'll find 4 spacious bedrooms and 3 full bathrooms, including a PRIMARY BEDROOM with a luxurious 5pc ensuite and walk-in closet. Another bedroom also boasts its own 3pc ensuite and walk-in closet, while the remaining two bedrooms share a well-appointed 4pc bath. The upper floor also includes a generous family/bonus room, ideal for relaxing or entertaining. This is a rare opportunity to own a beautifully upgraded, thoughtfully designed home in a premier location—DON’T MISS IT!!
Inclusions: Built-In Oven,Dishwasher,Dryer,Electric Range,Gas Cooktop,Microwave,Refrigerator,Washer
 37
37



