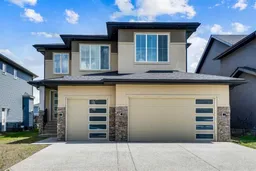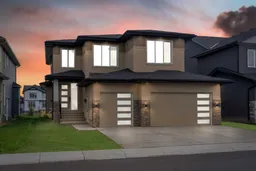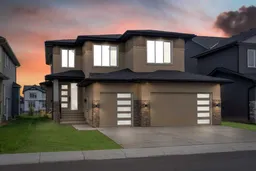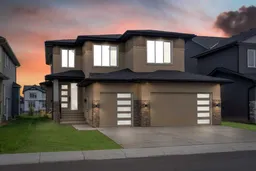Welcome to this stunning 5-bedroom, 4-bath detached home nestled in a quiet cul-de-sac, offering 2,850 Sq ft of beautifully designed living space, ideally located just steps from beautiful Chestermere Lake. Backing onto lush green space for ultimate privacy and tranquility, this home is perfect for families seeking both comfort and convenience. The spacious layout includes a gourmet kitchen with built-in stainless steel appliances and a separate spice kitchen—ideal for culinary enthusiasts. With an unfinished basement and separate side entrance, there's plenty of potential for customization or future secondary suite development. A secondary suite would be subject to approval and permitting by the city/municipality. Enjoy the convenience of a 3-car garage, and the benefit of being just steps from parks, school, and local shopping. With 4 full bathrooms and thoughtfully designed interiors, there's room for everyone to live and grow. Don’t miss this rare opportunity to own a premium home in a sought-after neighbourhood!
Inclusions: Built-In Oven,Dishwasher,Electric Cooktop,Gas Range,Microwave,Range Hood,Refrigerator
 33
33





