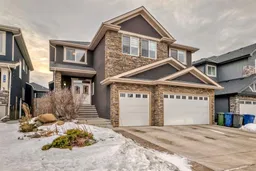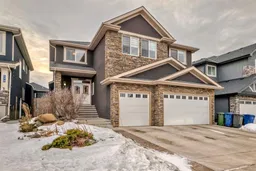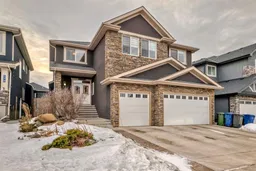Welcome to a truly exceptional family home, hitting the market for the first time since it was built! Lovingly maintained by the original owners, a couple whose two children have grown up here and are now adults – this spacious home is ready for its next chapter as the parents downsize. This stunning 2-storey stucco residence boasts a triple car garage and sits on an extra-wide, fully fenced lot. A breathtaking waterfall feature graces the front yard, setting the tone for the beauty within. Step through the twin grand door entrance onto solid oak hardwood floors and be wowed! The main floor flows seamlessly with an office, formal dining area, and a gorgeous living room highlighted by a cozy fireplace and custom woodwork. The expansive kitchen, featuring a massive granite-topped island, solid maple cabinetry, and top-of-the-line appliances, including a built-in fridge, combination convection microwaveoven and induction cooktop range. The large deck is perfect for barbecues. Upstairs, two master bedrooms offer luxurious retreats - both include ensuites - while the bonus room dazzles with a 90-inch TV (included) and oversized windows bathing the space in sunlight. Premium cork flooring and high-end bathroom finishes elevate every detail. The fully finished 2-bedroom finished basement, with full bathroom, laundry, and in-floor heating, has south-facing orientation, ensuring abundant natural light throughout. The low-maintenance backyard has stamped concrete, artificial turf, gardens, trees, and a permanent fire pit. With so much more to discover, this home is a rare gem—custom built, beautiful, and brimming with character. Don’t miss your chance to own this one-of-a-kind treasure!
Inclusions: Central Air Conditioner,Dishwasher,Dryer,Garage Control(s),Induction Cooktop,Instant Hot Water,Microwave,Refrigerator,Washer,Window Coverings
 50
50




