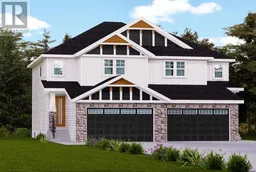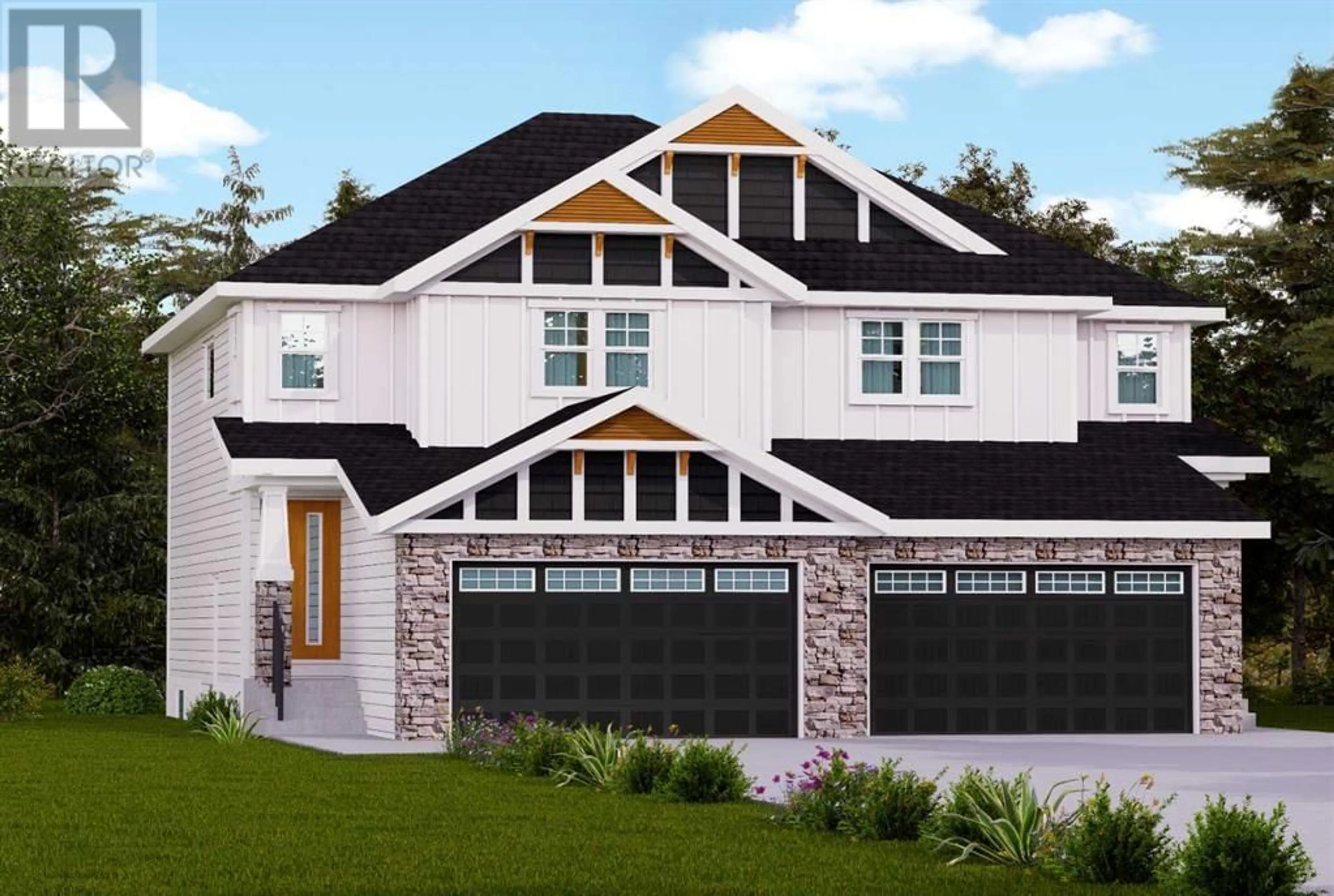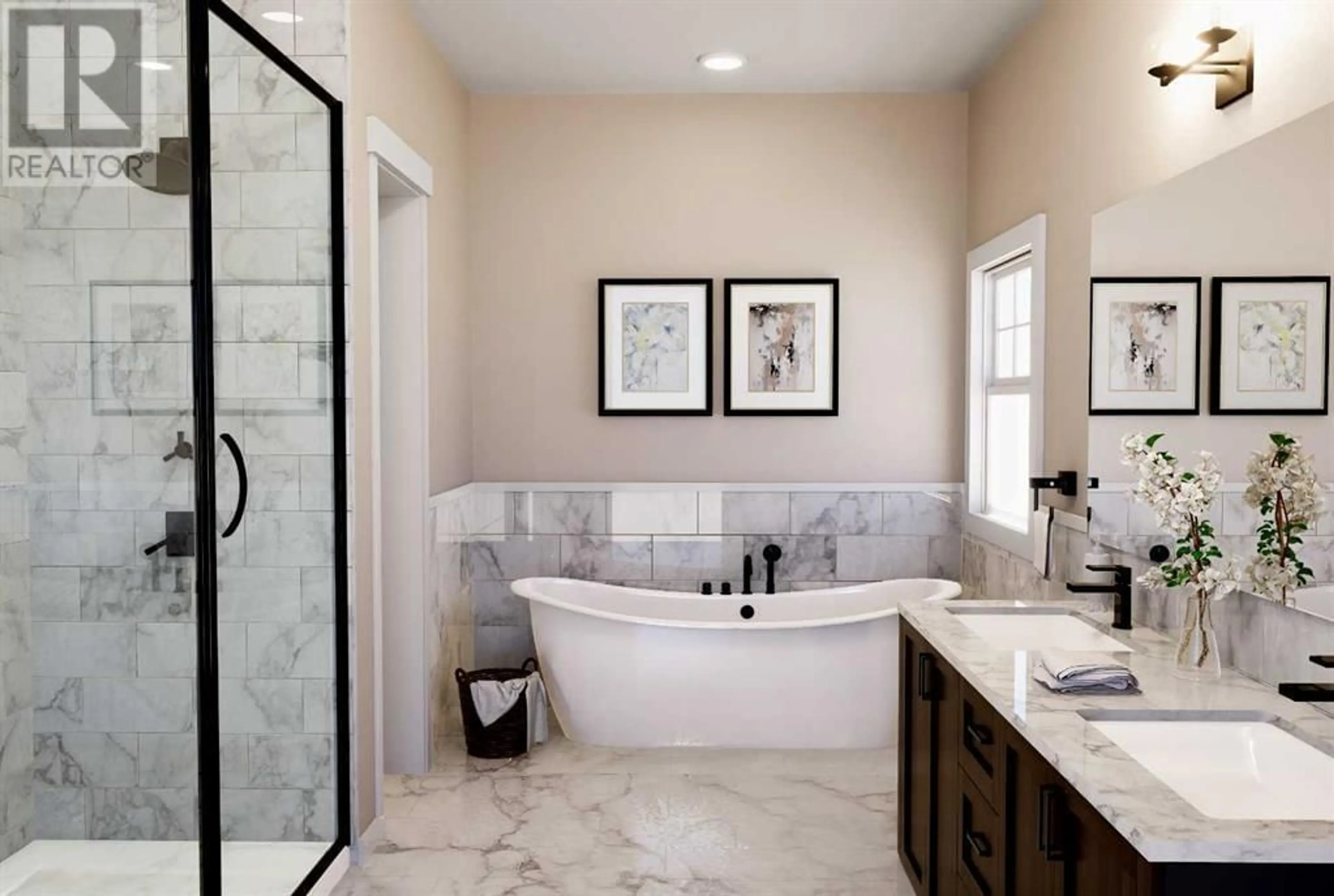166 Sandpiper Bend, Chestermere, Alberta T1X2S8
Contact us about this property
Highlights
Estimated ValueThis is the price Wahi expects this property to sell for.
The calculation is powered by our Instant Home Value Estimate, which uses current market and property price trends to estimate your home’s value with a 90% accuracy rate.Not available
Price/Sqft$361/sqft
Days On Market25 days
Est. Mortgage$2,856/mth
Tax Amount ()-
Description
Step into this elegant semi-detached Duplex situated in the charming community of Kinniburgh South. This newly built home seamlessly merges contemporary flair with cozy comfort, featuring 3 bedrooms and 2.5 bathrooms within a welcoming open layout.Upon entry, you're greeted by abundant natural light streaming through large windows, highlighting the modern design elements. A majestic staircase adds a touch of sophistication, while the side entrance ensures convenience and privacy. Throughout the house, classic black and white accents create a refined aesthetic, complemented by 9-foot ceilings that enhance the spacious feel of each room. The heart of the home is its luxurious kitchen, equipped with stainless steel appliances, cabinets to-celling, Quartz countertops, and a convenient built-in pantry. Perfect for cooking enthusiasts and entertainers alike, this kitchen effortlessly blends style and practicality. The master bedroom features a generous walk-in closet and a 5pc ensuite with a freestanding tub, along with built-in features for added convenience. Designed to accommodate various lifestyles, whether you're a growing family, a couple, or an individual seeking comfort and elegance.Currently under construction, this property is slated for completion by June 2024. Photos shown are from a finished build of the same model, adhering to builder standards. (id:39198)
Property Details
Interior
Features
Main level Floor
Family room
13.00 ft x 13.00 ftKitchen
12.17 ft x 12.83 ftDining room
11.08 ft x 10.33 ft2pc Bathroom
7.33 ft x 4.00 ftExterior
Parking
Garage spaces 4
Garage type Attached Garage
Other parking spaces 0
Total parking spaces 4
Property History
 36
36



