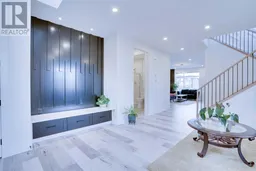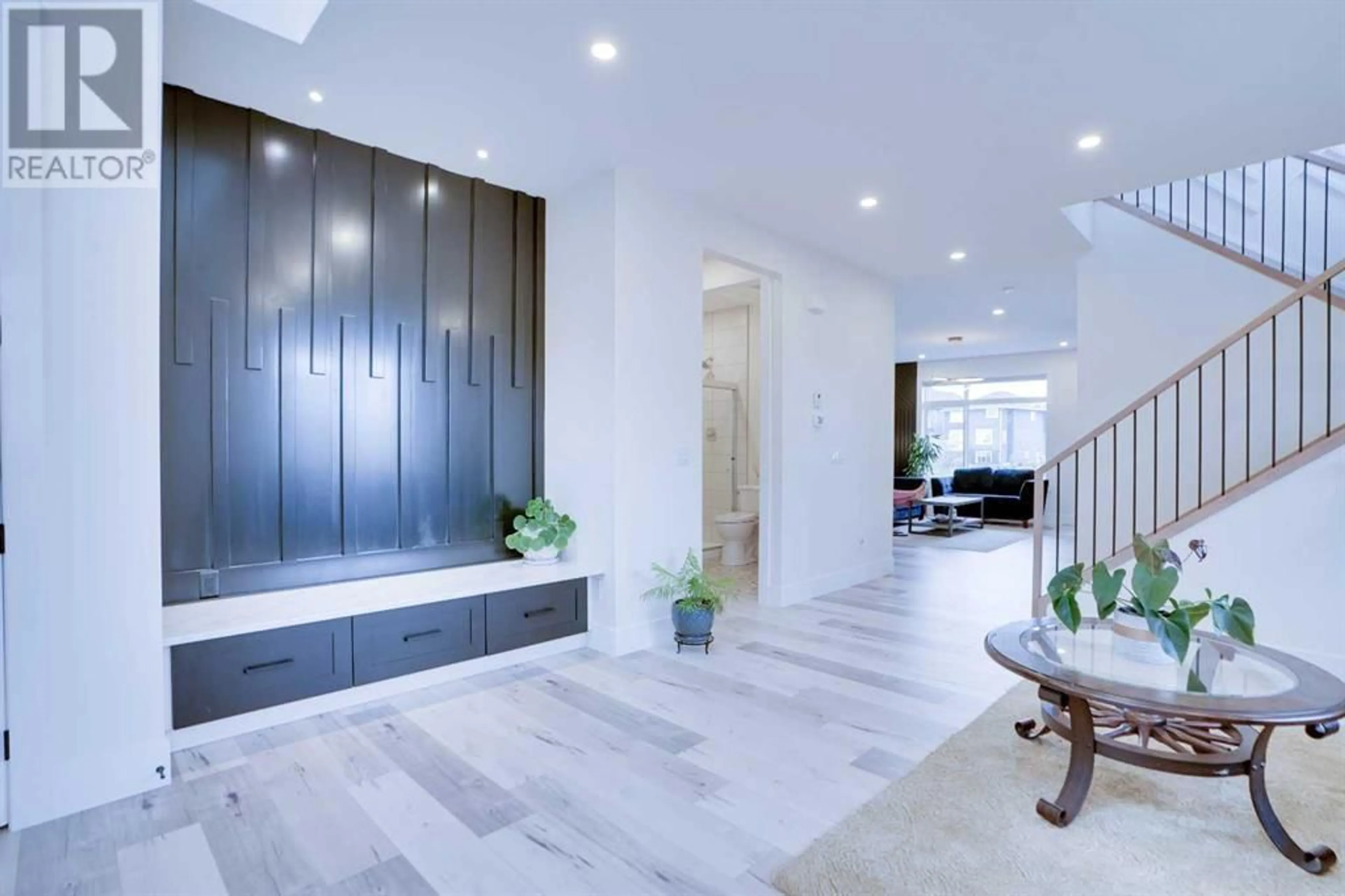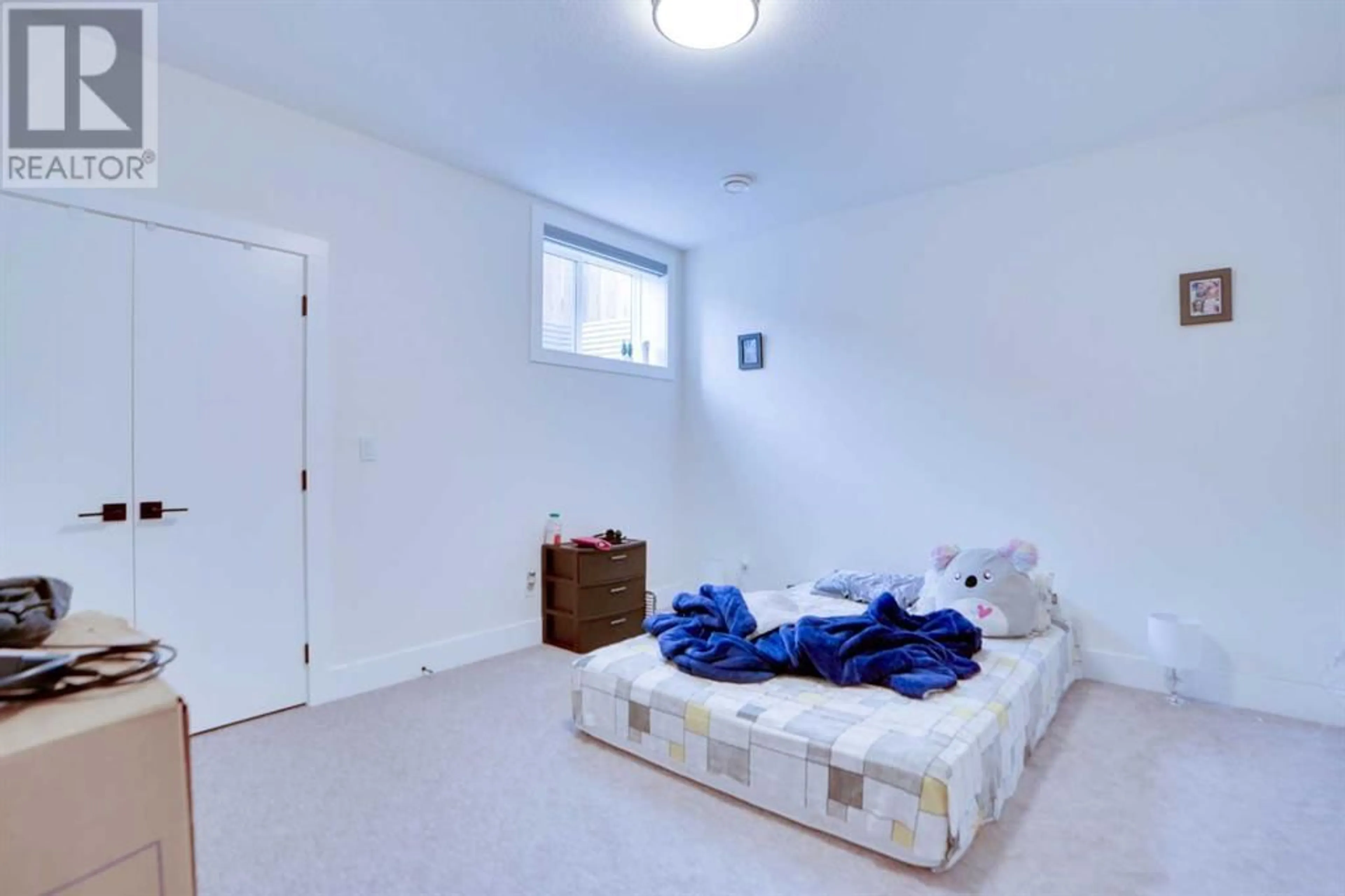152 sandpiper Landing, Chestermere, Alberta T1X1Y8
Contact us about this property
Highlights
Estimated ValueThis is the price Wahi expects this property to sell for.
The calculation is powered by our Instant Home Value Estimate, which uses current market and property price trends to estimate your home’s value with a 90% accuracy rate.Not available
Price/Sqft$360/sqft
Days On Market17 days
Est. Mortgage$4,930/mth
Tax Amount ()-
Description
Welcome to the stunning and sought-after LAKE COMMUNITY of Kinniburgh in Chestermere! This immaculate 2022 build has it all and is completely move-in ready, you can enjoy the good life immediately. Imagine waking up to beautiful views of the park and green space that your home backs onto. This luxurious home boasts 4375 sqft of living space, a triple tandem garage, and 4 spacious bedrooms, including 2 master suites. With a cul de sac location, you'll enjoy peace and privacy in your own oasis. The kitchen is a chef's dream with a large island, a spice kitchen, and top-of-the-line appliances. The family room features a gas fireplace and an entertainment unit that's perfect for movie nights. The upper level has four spacious bedrooms, including a bonus room, and the master suite has a custom 5-piece ensuite bath with a jacuzzi and his/her sinks, making it a true retreat. This home is beautifully finished with upgraded tiles, custom closets, and luxurious light fixtures. The fully finished basement has two large bedrooms, a full bathroom, and a wet bar, making it perfect for entertaining guests. With no back lane, you'll enjoy the peace of your surroundings. This home is a must-see gem, and it's located on a very quiet street close to parks. Plus, you can take advantage of all the amazing activities that the lake has to offer, like boating, kayaking, and paddleboarding. Don't miss out on this incredible opportunity to live your dream life in Kinniburgh! (id:39198)
Property Details
Interior
Features
Basement Floor
4pc Bathroom
10.42 ft x 5.00 ftBedroom
12.17 ft x 13.83 ftExterior
Parking
Garage spaces 6
Garage type -
Other parking spaces 0
Total parking spaces 6
Property History
 50
50



