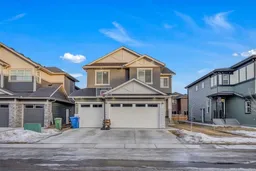**OPEN HOUSE SATURDAY and SUNDAY 1:00pm-3:00pm** This Home is 3000 sqft of meticulously designed and maintained of luxury living this home in Chester mere has everything your growing family needs. Living area have a 10 feet ceiling , As you enter this home a spacious foyer with plenty of storage greets you and leads to a quiet family room ideal for entertaining. An impressive FORMAL DINING AREA with feature wall and designer lighting provide space for large families and dinner parties. The large family room with OPEN TO BELOW CONCEPT that flows seamlessly into the modern kitchen which includes a high end stainless steel appliance package, marble tiled backsplash and crisp white cabinets. Just off to the SPICE KITCHEN you will find a additional storage and food prep areas. The MAIN FLOOR BEDROOM includes it’s own walk in closet and shares a 4 pc bath with the rest of the main floor. Upstairs you will find a total of 4 individual bedrooms with 3 of them with a 2 3pc bathrooms and a stunning primary bedroom suite with 5 pc en-suite and large walk in closets. The upstairs bonus room would make an excellent entertainment area or home office. The undeveloped basement with a Separate Entrance is just waiting for your personal touches. This home comes complete with a triple attached garage, a back yard deck and easy access to all of Chestermere’s amenities.
Inclusions: Built-In Freezer,Built-In Oven,Dryer,Electric Stove,Garage Control(s),Gas Stove,Microwave,Range Hood,Washer,Window Coverings
 34
34


