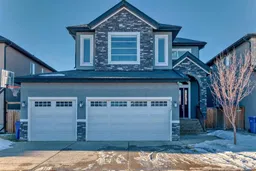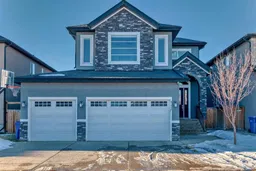Experience the elegance of this luxurious home, featuring a stunning floor plan, a triple attached garage, and four spacious bedrooms. Nestled in the family-friendly community in Chestermere, this property is conveniently located within walking distance to Eastlake High School, shopping, and more. The beautiful lake, offering an amazing lifestyle, is just a short drive away.
The expansive kitchen and dining area boast custom cabinetry, stainless steel appliances, a gas stove, wall and microwave ovens, granite countertops, and a massive island with ample storage. The custom posts around the dining area and rich hardwood flooring on the main level add a grand and sophisticated touch. The dining room opens to a deck and yard, perfect for hosting family and friends.
The cozy living room, complete with built-in shelves for decor and a fireplace, is ideal for relaxing evenings with loved ones. The main floor also includes a private office/den with double French doors, providing a quiet workspace.
Upstairs, you’ll find four generously sized bedrooms, including a luxurious master suite with a spacious walk-in closet, a 5-piece ensuite featuring a Jacuzzi, and three additional bedrooms with a full bathroom. A convenient second-floor laundry room completes this level.
The fully finished basement includes a stylish wet bar This spacious recreational room is a true highlight, featuring a dedicated theatre area with a fully equipped entertainment system. You’ll enjoy a massive 130” drop-down screen and projector, complete with 8 pairs of 3D glasses for the ultimate viewing experience. There's also a pool table for added fun! The room includes an additional bedroom/office and a full bathroom. For comfort, the home offers air conditioning for those warm summer days and a comprehensive 360-degree security system for peace of mind (all included with the house). Extra storage is available in the furnace room and under-stair shelving. The triple garage is insulated, provides extra space for your vehicles and toys, and is prepped for a heating system installation. Come by and see this breathtaking home—it’s truly a 10/10 and the perfect place to create lasting memories with your loved ones in the beautiful city of Chestermere.
Inclusions: Bar Fridge,Central Air Conditioner,Dishwasher,Garage Control(s),Gas Stove,Refrigerator,Washer/Dryer,Window Coverings
 47
47



