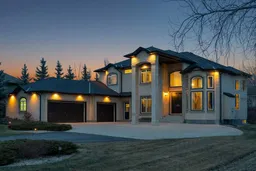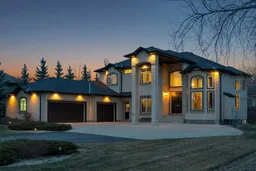ONE OF A KIND CUSTOM BUILT ESTATE HOME LOCATED ON A HUGE LOT (0.44 ACRES / ALMOST HALF AN ACRE IN CITY LIMITS) - RIGHT ACROSS FROM CHESTERMERE LAKE WITH FULL LAKE VIEWS AND MOUNTAIN VIEWS / RIGHT BY THE CHESTERMERE YACHT CLUB - OVERSIZED 3 CAR GARAGE WITH 220V CHARGER FOR YOUR ELECTRIC VEHICLE / GARAGE IS FINISHED WITH INSULATION & DRYWALL - OVERSIZED CONCRETE DRIVEWAY WITH SPACE FOR UP TO 6 VEHICLES - BASKETBALL COURT - STUNNING & SIMPLE LANDSCAPING - CENTRAL A/C - JUST UNDER 3200 SQ FT LUXURIOUS LIVING SPACE WITH 4 BEDROOM, 3.5 BATHROOM & PRIVATE YARD - EVERY BEDROOM HAS DIRECT ACCESS TO A WASHROOM --> Welcome to your stunning home secluded in the highly desirable area of East Chestermere. Steps from the lake, this home provides a luxurious living space, built on a 0.44 ACRE LOT complete with a BASKETBALL COURT. Your long drive way makes way for an ATTACHED, OVERSIZED, TRIPLE CAR GARAGE and leads to your front entry. A large foyer with elegant design and high ceilings sets the tone for this home. Large windows in the living space bring in a lot of natural light and one of many fireplaces warm this space. An open floor plan allows you to walk into your dining room with a spiral staircase being a focal point of this design. A fully furnished kitchen with all STAINLESS STEEL APPLIANCES and adjoining breakfast space is a culinary dream, and 2 windows overlook your expansive back yard. A laundry room that connects to your attached garage completes this floor and adds convenience to this home. The upper level boasts a large primary ensuite with a 5PC bathroom and walk-in closet. This 5PC bathroom is fully equipped with a DOUBLE VANITY AND SOAK TUB. Another ensuite bedroom has a 3PC bathroom and 2 additional bedrooms share a 4PC bathroom in a Jack and Jill configuration. Additionally, this home offers A/C for incredible comfort. Your back yard is expansive with a 2 level brick designed patio providing ample space for entertaining. This home is in a beautiful location with the amenities that the lake offers, shops, schools and all comforts very close by.
Inclusions: Dishwasher,Dryer,Gas Range,Microwave Hood Fan,Refrigerator,Washer
 50Listing by pillar 9®
50Listing by pillar 9® 50
50 Listing by pillar 9®
Listing by pillar 9®


