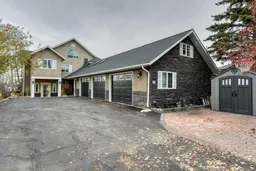This extraordinary two-and-a-half-story lakefront home offers just under 4,000 square feet of stunning living space, perfectly situated on the sunny east side of the lake. From the expansive, newly built 600-square-foot mineral board deck—complete with custom privacy screens and gas fittings for your barbecue & fire pit—to the private west-facing balcony off the primary bedroom, every detail has been designed to showcase lakefront living. Both the lakefront location has minimal to no weeds, ensuring a clean & inviting shoreline & the deep water access allows for larger boats to dock, making it an ideal spot for boating enthusiasts.
The backyard is a true oasis, featuring a fire pit, and a private dock, with the property line extending into the lake ~91 feet—perfect for boating, fishing, or relaxing by the water. Nestled on a 0.4-acre lot, the home is ideally located away from highway noise & close to amenities.
Inside, recent upgrades enhance both comfort & style. Enjoy the luxurious feel of newer silk-blend carpet in the bedrooms & loft, and appreciate the energy efficiency of triple-pane windows installed in the kids’ rooms, and the master suite in 2023. Three new fiberglass doors add beauty and security, while the second floor benefits from a new AC and furnace, installed in 2022. A new Bosch dishwasher makes the kitchen as functional as it is stylish.
The open-concept main floor welcomes you with a spacious entryway leading to a bright open living space. A gorgeous double-sided river rock fireplace anchors the living room, kitchen, & dining area, creating a cozy yet elegant ambiance. The chef’s kitchen boasts a large center island with a gas stove, a spacious walk-in pantry & a convenient desk area tucked in behind the kitchen. A main floor den adds flexibility, whether for work or a cozy retreat. For lake lovers, the wet room/change room off the lake entry makes transitioning from outdoor adventures to indoor comfort a breeze.
On the second floor, a large central atrium connects 5 bedrooms, a laundry room, & and a shared bath. The lake-facing primary suite offers a private balcony for unwinding with a glass of wine, while a bonus storage/playroom adds flexibility and fun.
?On the third floor, you’ll find a massive loft with additional storage, perfect for a teenagers retreat or a family gathering space.
To complete this incredible property, the oversized attached triple garage (20’9” x 51’7”) provides ample room for vehicles, tools, and your all-season lake toys.
Don’t miss your chance to own this amazing lakefront property, combining modern amenities, spacious living, and the best of the lake!
Inclusions: Central Air Conditioner,Dishwasher,Gas Stove,Microwave,Refrigerator,Washer/Dryer,Water Softener,Window Coverings
 50
50


