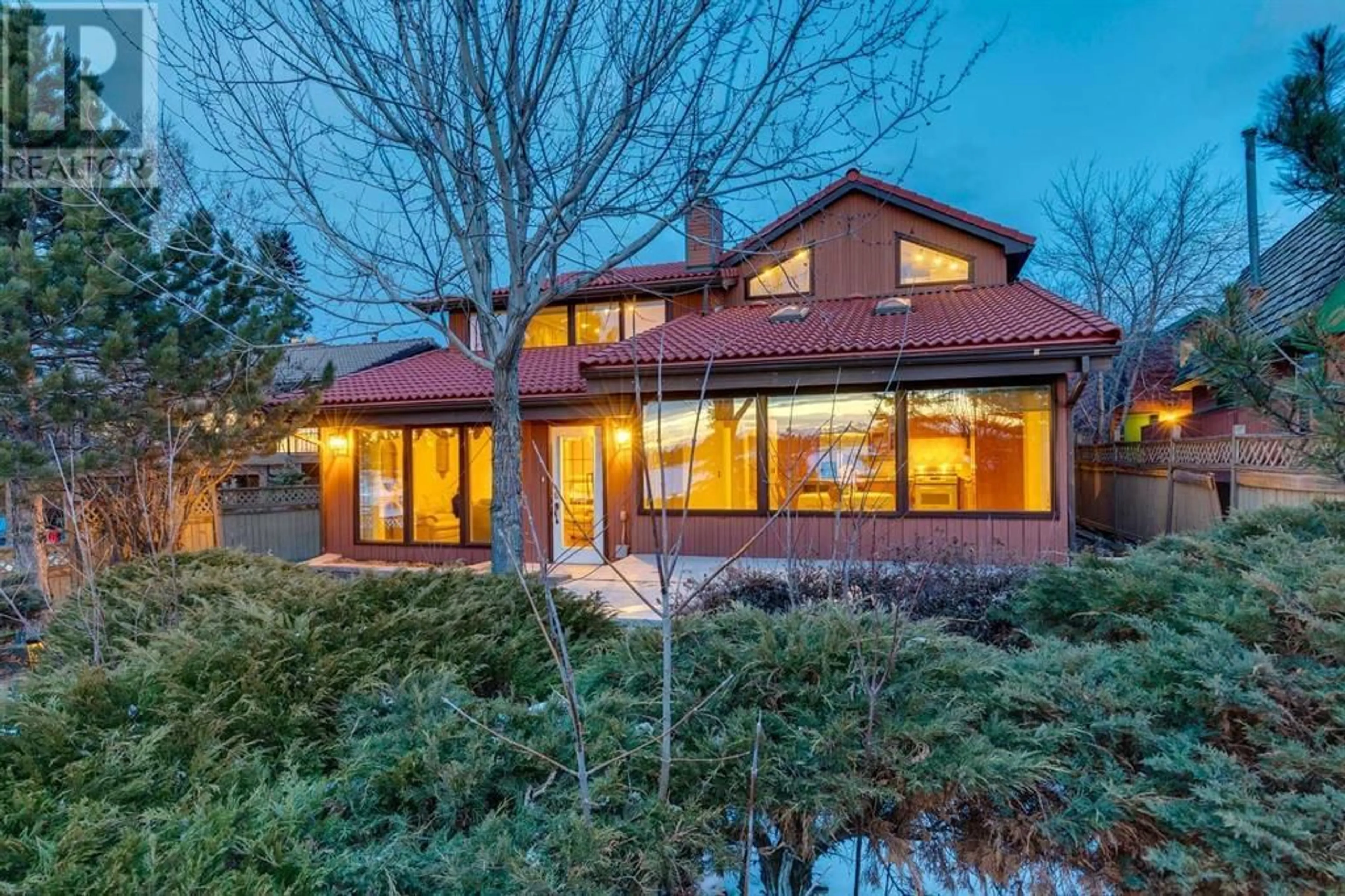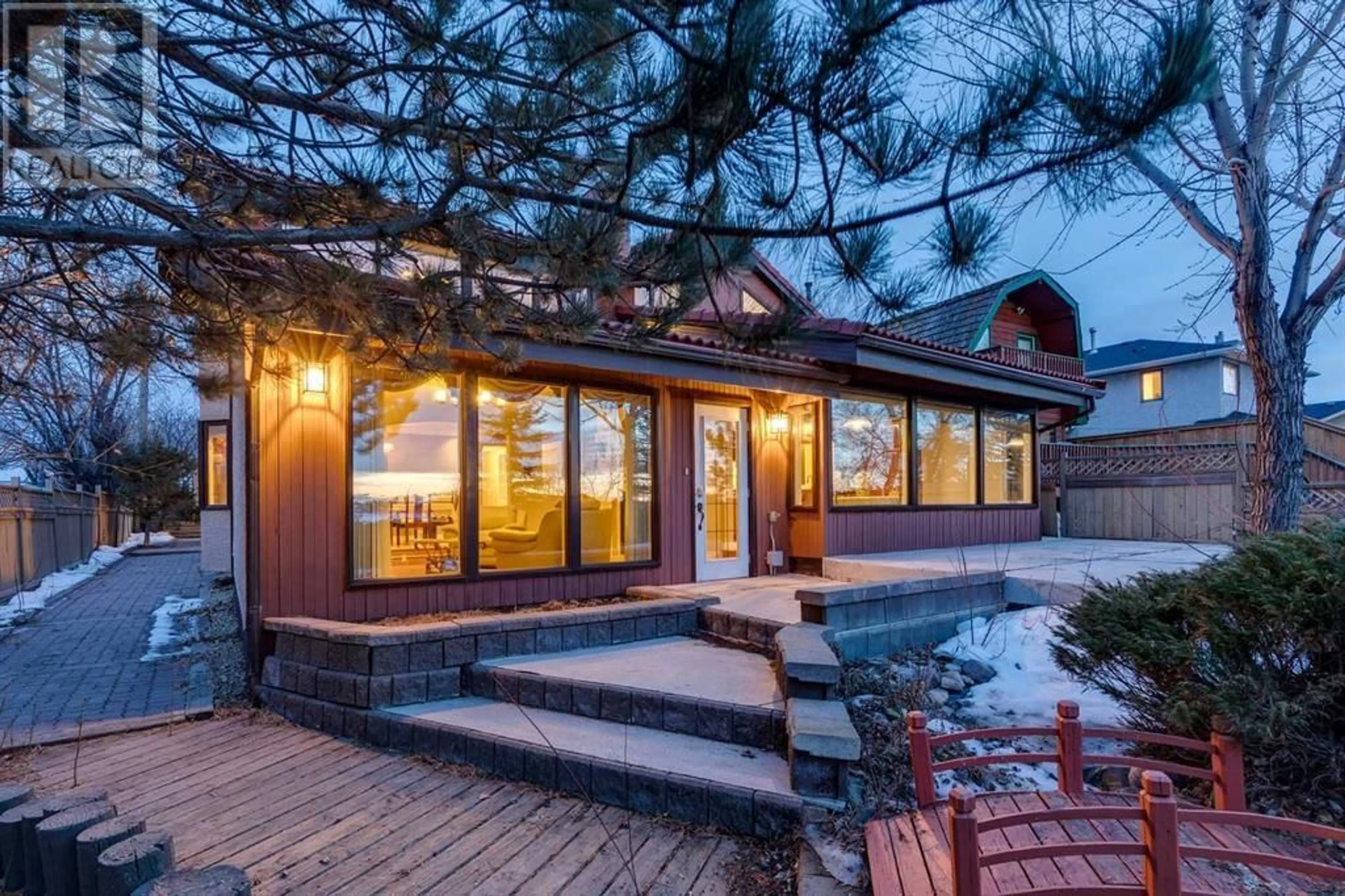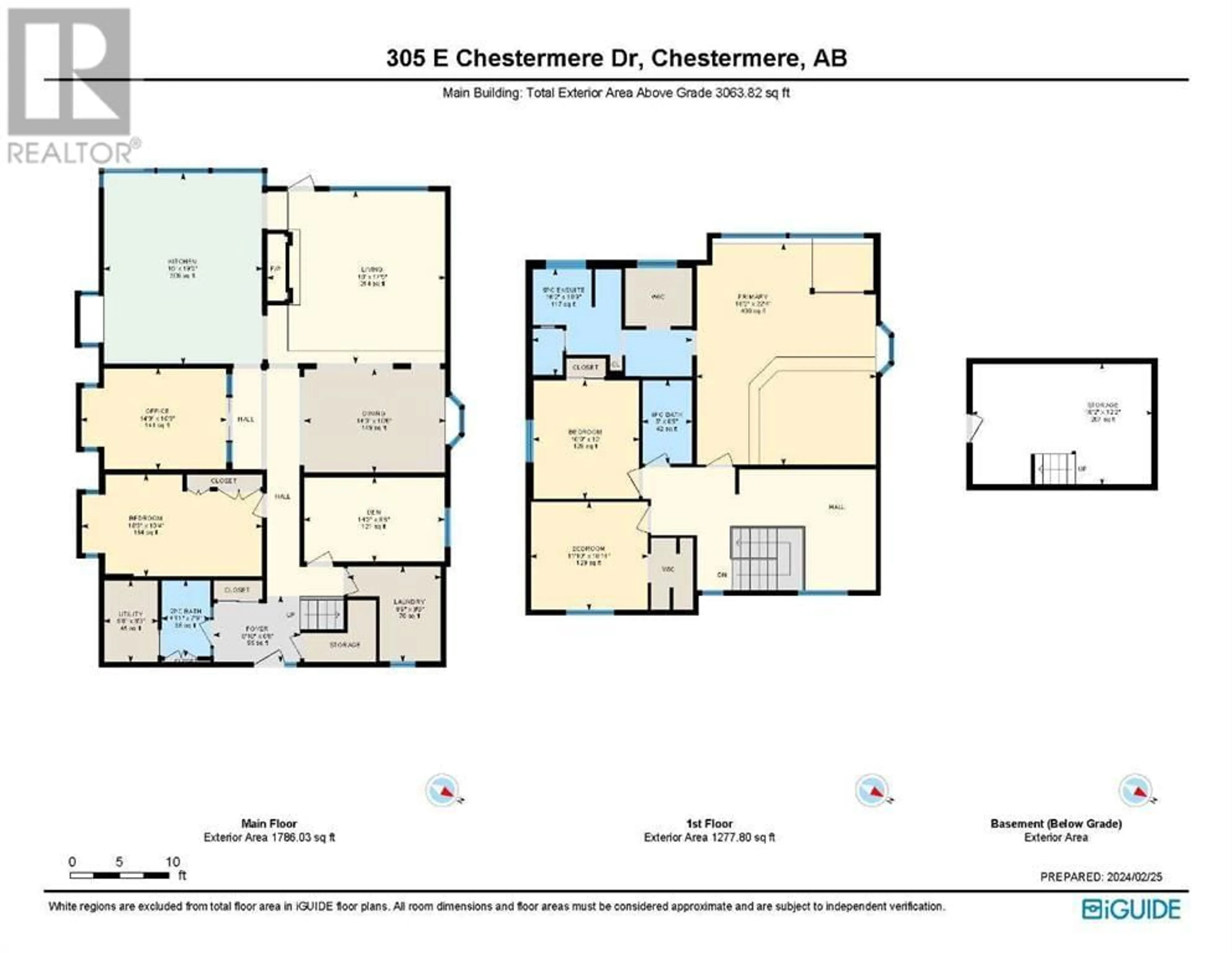305 East Chestermere Drive, Chestermere, Alberta T1X1A2
Contact us about this property
Highlights
Estimated ValueThis is the price Wahi expects this property to sell for.
The calculation is powered by our Instant Home Value Estimate, which uses current market and property price trends to estimate your home’s value with a 90% accuracy rate.Not available
Price/Sqft$390/sqft
Days On Market27 days
Est. Mortgage$5,132/mth
Tax Amount ()-
Description
WELCOME to 305 East Chestermere Drive! This property offers 3000+ sq ft of living space, a total of four bedrooms and a triple detached garage! The spacious main floor offers almost 1800sq ft of living space. Here you will find a spacious living room, updated kitchen with Cherry Cabinetry and an island with Granite Countertops. Both rooms with fantastic natural light and splendid lake and mountain views. There is a separate dining area, office, hobby room, bedroom, sunroom, convenient laundry and two piece bath. The upper level boasts three large bedrooms and library area, perfect for the kids to do their home work. The primary bedroom also has a fantastic view of the lake where you can watch the beautiful sunsets! It also has its own walk in closet and five piece ensuite! The yard has numerous trees, plants and is a gardener's paradise. LAKEFRONT LIVING is an incredible lifestyle that you can enjoy EVERY SINGLE DAY on Chestermere Lake, a year-round recreational lake which offers summer activities such as boating, sailing, swimming, kayaking, canoeing, wakeboarding, windsurfing, riding your sea doo, fishing, campfires in your backyard and evening cocktails on your dock while you gaze at the most beautiful sunsets! Winter activities include skating, cross-country skiing, ice-fishing, riding your snowmobile or side-by-side, walking on the lake and winter campfires in your backyard! The vibrant community of Chestermere also offers public beaches, great restaurants and amenities, a golf course, a recreation center and a lake pathway for walking, bicycling and roller-blading! All this and you're only 20 minutes from Calgary with easy access from East Chestermere Drive and less than 2hours from skiing and hiking in Banff. (id:39198)
Property Details
Interior
Features
Second level Floor
4pc Bathroom
5.00 ft x 8.42 ft5pc Bathroom
16.17 ft x 10.75 ftBedroom
11.83 ft x 10.92 ftBedroom
10.75 ft x 12.00 ftExterior
Features
Parking
Garage spaces 6
Garage type -
Other parking spaces 0
Total parking spaces 6
Property History
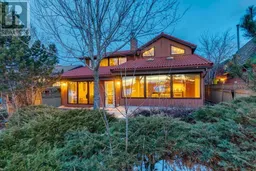 49
49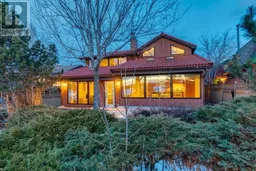 49
49
