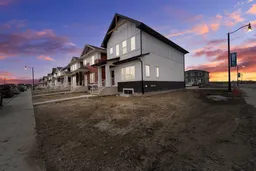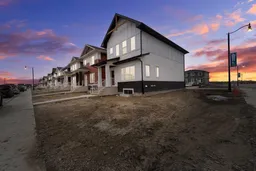CORNER LOT| DOUBLE CAR GARAGE| SIDE ENTRANCE!!Welcome to this stunning BRAND-NEW DETACHED home, perfectly situated on a desirable CORNER lot in the lovely community of Dawson Landing in Chestermere! Just 1 minute away from a shopping plaza with No Frills and only 5 minutes from Chestermere Lake and major shopping centers, including Safeway, Restaurants, Walmart, Costco, banks and nearby schools, this home provides easy access to everything you need. Filled with natural light from extra windows, the main floor features a beautifully designed living and dining area, a chef-inspired kitchen with stainless steel appliances, a built-in microwave, a sleek chimney hood fan, a gas stove, and a fridge with ice and water outlet, along with a convenient 2-piece washroom. Upstairs, the primary bedroom includes a walk-in closet and a private 3-piece ensuite, while two additional bedrooms, a second 4-piece bathroom, a spacious bonus room, and upper-floor laundry provide ample space and functionality. Plus, a double garage in the back will be completed by the builder, providing secure parking and extra storage. Don’t miss this incredible opportunity to own a brand-new home at a prime location—schedule your viewing today!
Inclusions: Dishwasher,Dryer,Garage Control(s),Gas Stove,Range Hood,Refrigerator,Washer
 35
35



