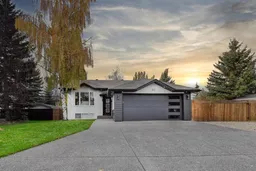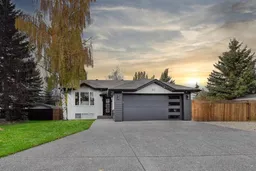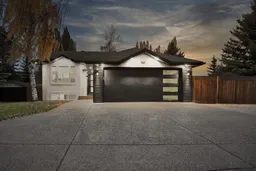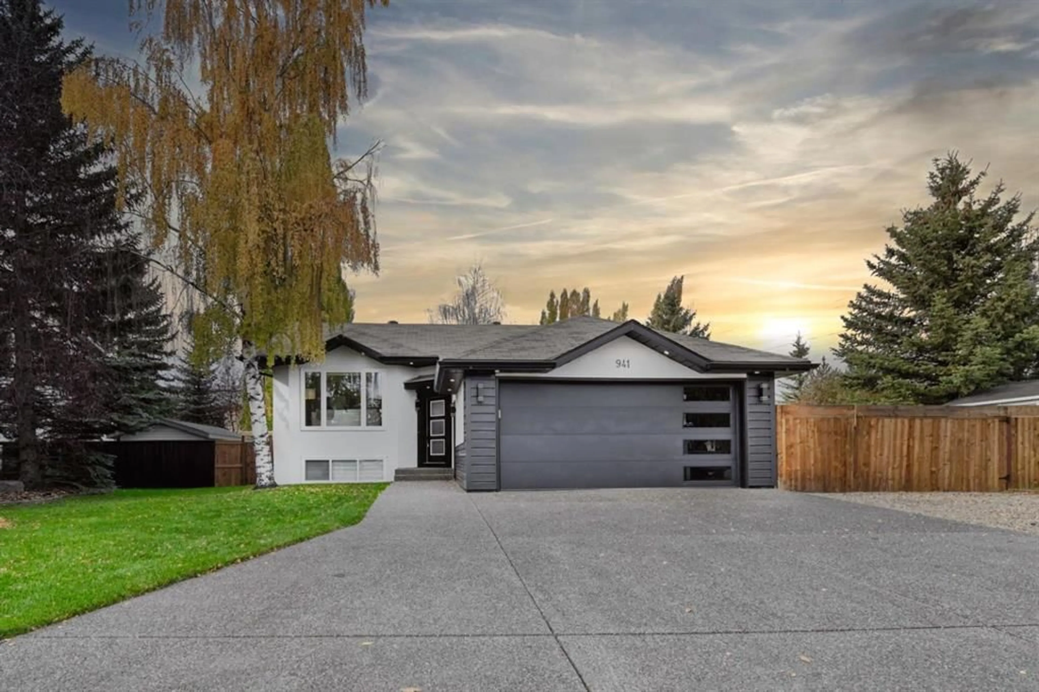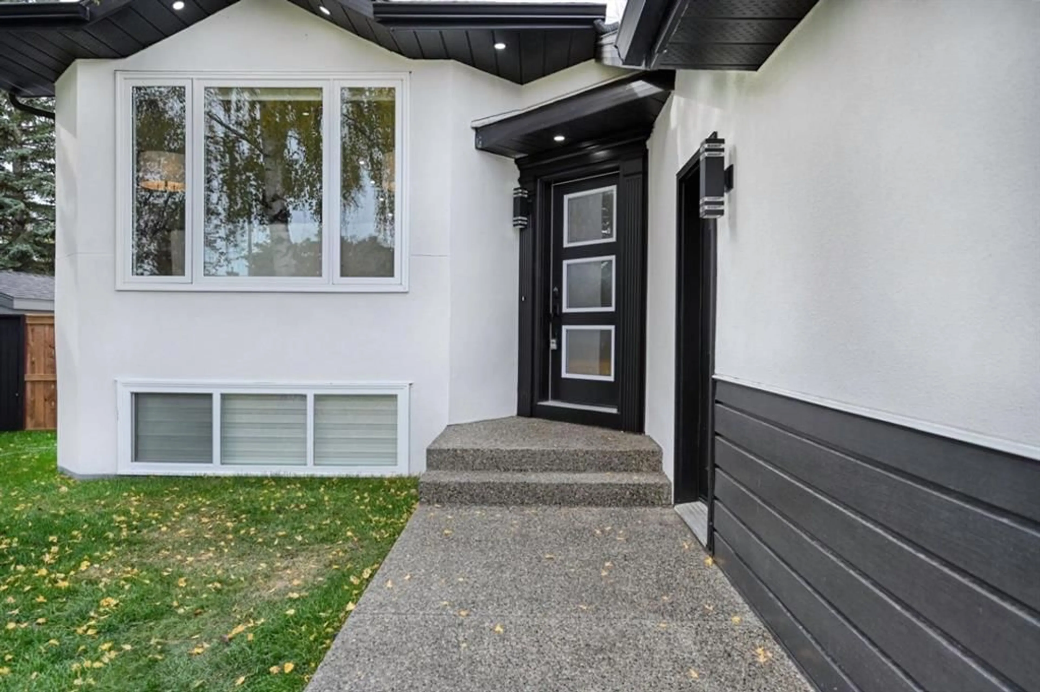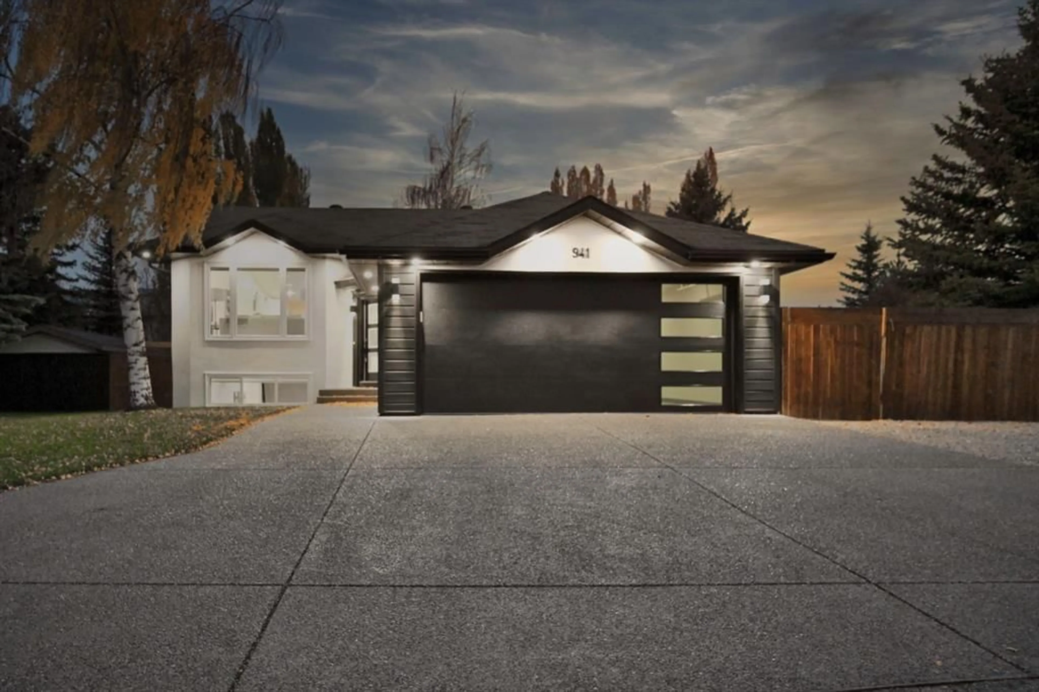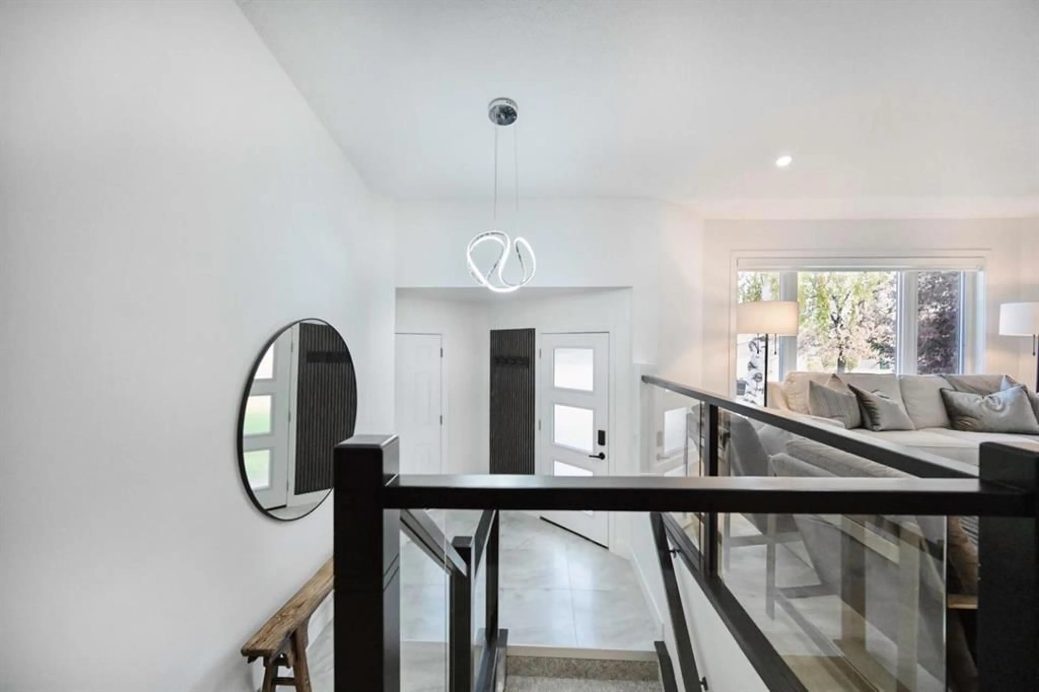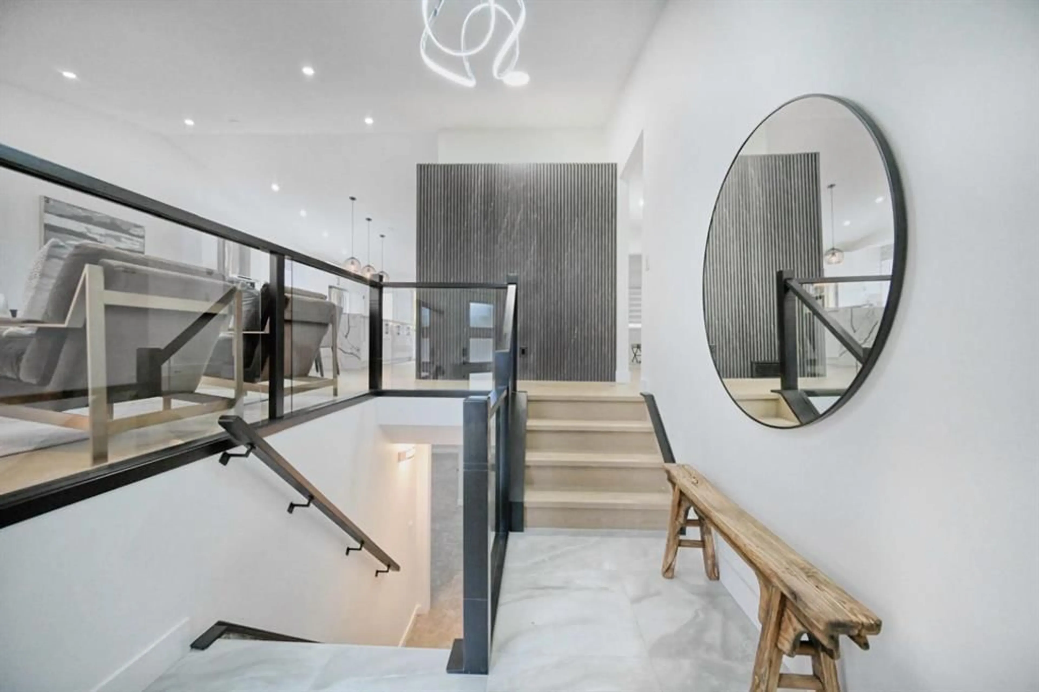941 west chestermere Dr, Chestermere, Alberta t1x1b7
Contact us about this property
Highlights
Estimated valueThis is the price Wahi expects this property to sell for.
The calculation is powered by our Instant Home Value Estimate, which uses current market and property price trends to estimate your home’s value with a 90% accuracy rate.Not available
Price/Sqft$600/sqft
Monthly cost
Open Calculator
Description
**Modern Bilevel Home on Expansive Lot in Chestermere Lake** Discover this stunning bilevel home situated on a spacious 10,000+ sq.ft lot in Chestermere Lake. Featuring a contemporary design, this property offers a private oasis with a massive yard ideal for outdoor living. Inside, enjoy vaulted ceilings and an open concept layout that connects a modern gourmet kitchen to the spacious living and dining areas, all bathed in natural light. The luxurious master bedroom includes a walk-in closet and a lavish ensuite, while the main floor also hosts a second bedroom, stylish bathroom, and laundry. The fully finished lower level features a large entertainment area, family space, another bedroom, and a bathroom. Outside, the gorgeous backyard is perfect for relaxation, complemented by brand-new concrete and stucco finishes. With ample parking and modern appeal, this home is a must-see! Schedule your private showing today!
Property Details
Interior
Features
Main Floor
Living Room
14`0" x 11`9"Dining Room
13`5" x 10`5"Kitchen
14`2" x 17`0"Bedroom - Primary
14`3" x 12`7"Exterior
Features
Parking
Garage spaces 2
Garage type -
Other parking spaces 6
Total parking spaces 8
Property History
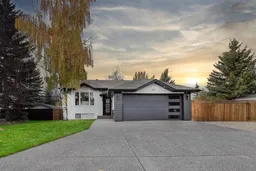 50
50