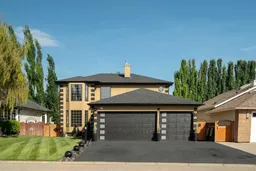Welcome to one of Chestermere’s most unique, lifestyle-focused homes—where luxury, functionality, and location come together seamlessly. This property stands out before you even step inside, with its dark-stained driveway, pristine landscaping, and updated garage doors with frosted glass panels.
The main floor offers an elegant layout that begins with a formal living room at the front, followed by a dedicated dining room. Toward the back, the kitchen features a central island and breakfast nook, opening into a cozy family room with a fireplace. From the kitchen, step out onto your spacious balcony—perfect for grilling while overlooking the backyard.
Upstairs, you’ll find four bedrooms, including a luxurious primary retreat with double vanities, a jetted soaker tub, a double shower with massaging heads, and a walk-in closet. One of the bedrooms includes a private balcony with lake views—ideal as a home office or a serene morning coffee spot. The rear-facing bedrooms also enjoy peaceful sightlines toward the water.
The fully finished walkout basement is made for entertaining, with valence lighting for ambient mood-setting, a built-in speaker system, and a stainless steel ice sink with an exterior drain—ideal for keeping drinks cold during gatherings. Step out to the private hot tub area, surrounded by privacy screens and ready with TV hookups for the ultimate outdoor escape.
The heated triple garage is a car enthusiast’s dream. A built-in bar counter adds style and function, perfect for displaying memorabilia or enjoying a drink. The wide stamped driveway provides plenty of additional parking. The spacious, professionally landscaped yard features an in-ground multi-zone irrigation system, ensuring a lush green lawn all summer with minimal effort.
Set just steps from the lake, this home offers more than a place to live—it’s a rare opportunity to embrace a refined, lake-centered lifestyle.
Inclusions: Central Air Conditioner,Dishwasher,Electric Stove,Garage Control(s),Range Hood,Refrigerator,Washer/Dryer,Window Coverings
 50Listing by pillar 9®
50Listing by pillar 9® 50
50


