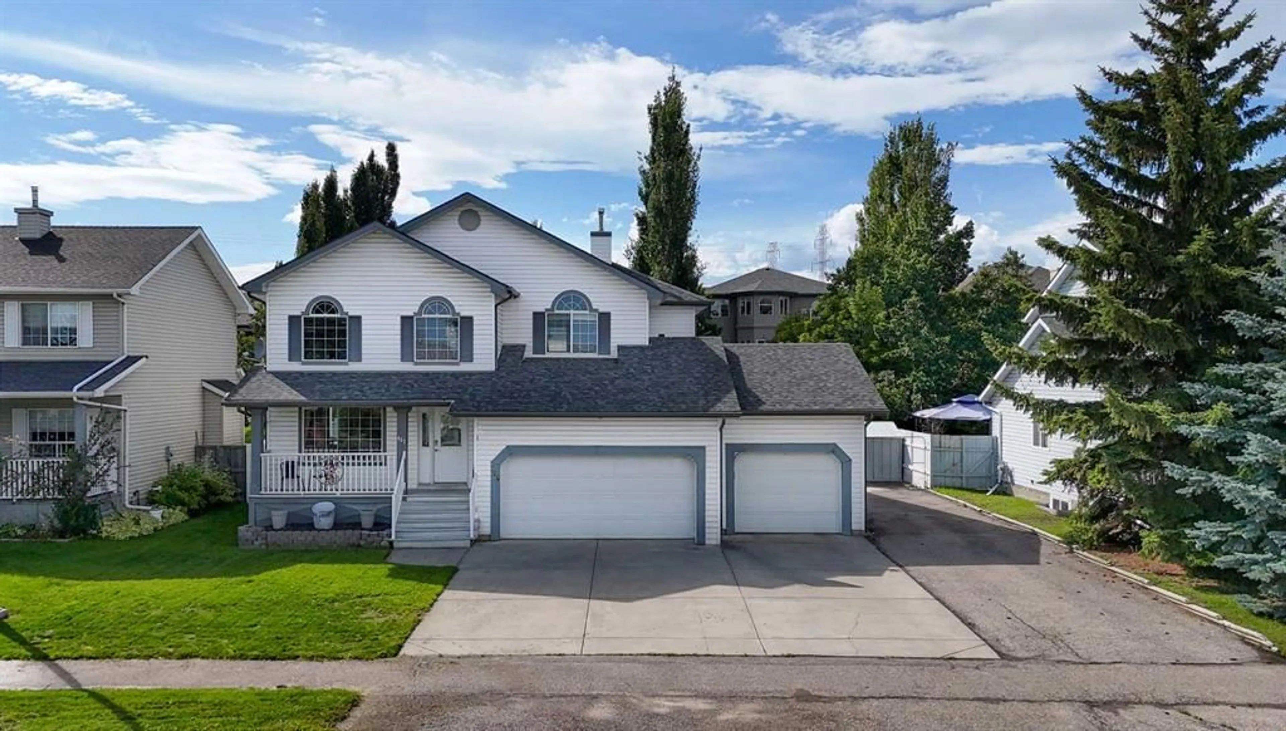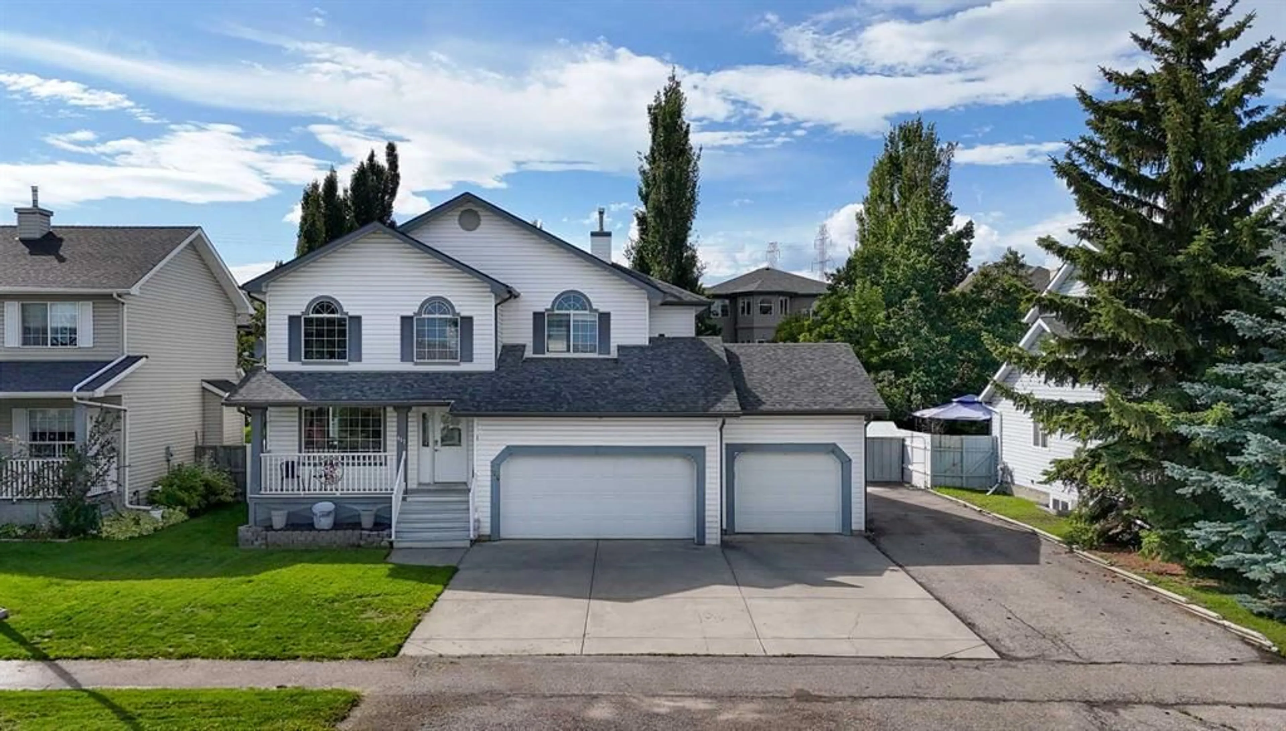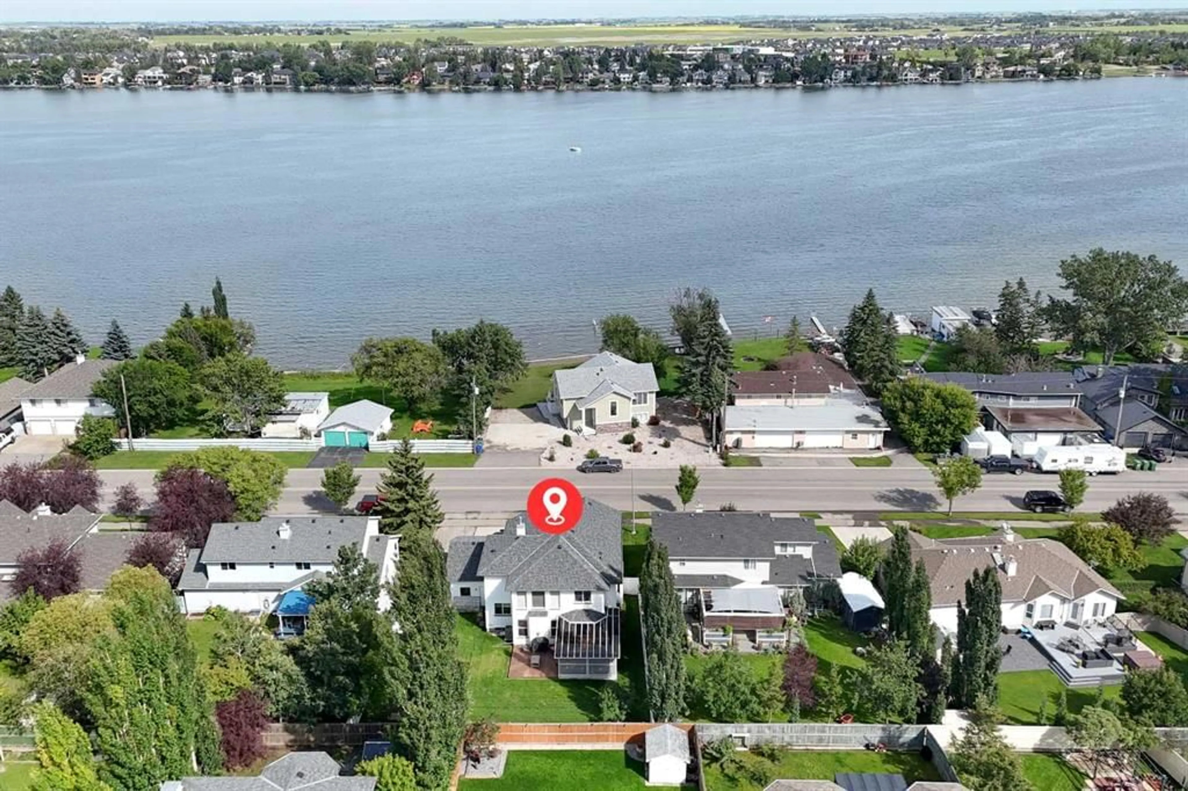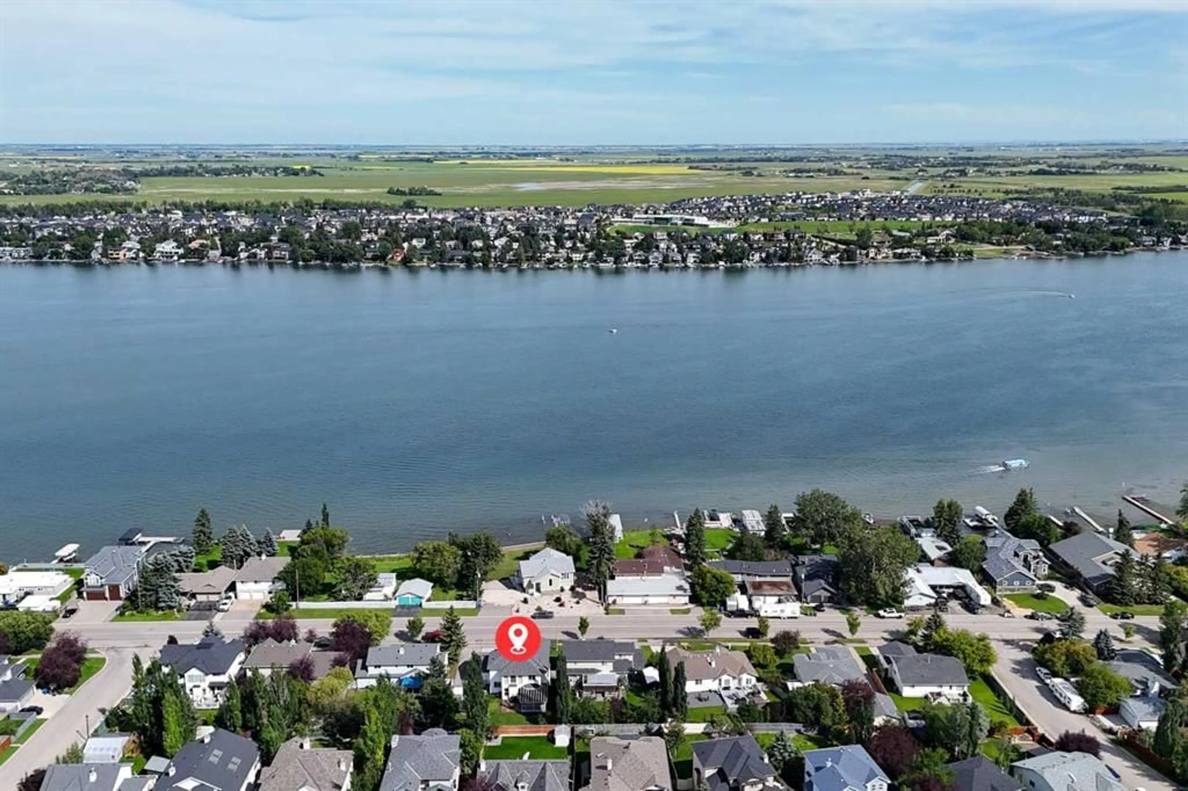857 West Chesteremere Dr, Chestermere, Alberta T0J 0M0
Contact us about this property
Highlights
Estimated valueThis is the price Wahi expects this property to sell for.
The calculation is powered by our Instant Home Value Estimate, which uses current market and property price trends to estimate your home’s value with a 90% accuracy rate.Not available
Price/Sqft$343/sqft
Monthly cost
Open Calculator
Description
~ $343.56/SQ FT. - BEST VALUE IN CHESTERVIEW ESTATES ~ LAKE VIEW, VAULTED CEILING, with 3,470 SQFT+ of living area on a WIDE LOT (71 ft.), three bedrooms, main floor office and laundry, triple attached HEATED garage, this two-storey home in the sought-after community of Chesterview Estates, truly has it all. Walk in (click 3D for virtual walkthrough), you will immediately notice this house’ grand entrance with 19 ft+ vaulted ceilings, where you can enjoy a formal living room and dining room with lake views. The vaulted ceilings continue into the open concept kitchen and family room, where you access the three-season sunroom which leads into your large west facing backyard. The spacious master retreat offers a five-piece ensuite with dual sinks and a custom walk-in closet designed by California Closets. The OVERSIZED triple car garage is insulated, drywalled and heated with in-floor heat. Parking will never be an issue here, whether you want to comfortably park 8 vehicles OR an RV, you have the space. RV parking also includes a sani-dump located next to the pad, offering total convenience for post weekend camping trips. Other recent upgrades include washer/dryer (2023), dishwasher (2023) oven (2024), carpet throughout (2022), paint throughout (2022), furnace (2024), hot water tank (2024) and air conditioning (2024).
Property Details
Interior
Features
Main Floor
Kitchen
14`5" x 15`6"2pc Bathroom
5`0" x 6`0"Breakfast Nook
10`10" x 6`8"Dining Room
13`0" x 9`11"Exterior
Features
Parking
Garage spaces 3
Garage type -
Other parking spaces 5
Total parking spaces 8
Property History
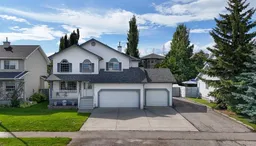 36
36
