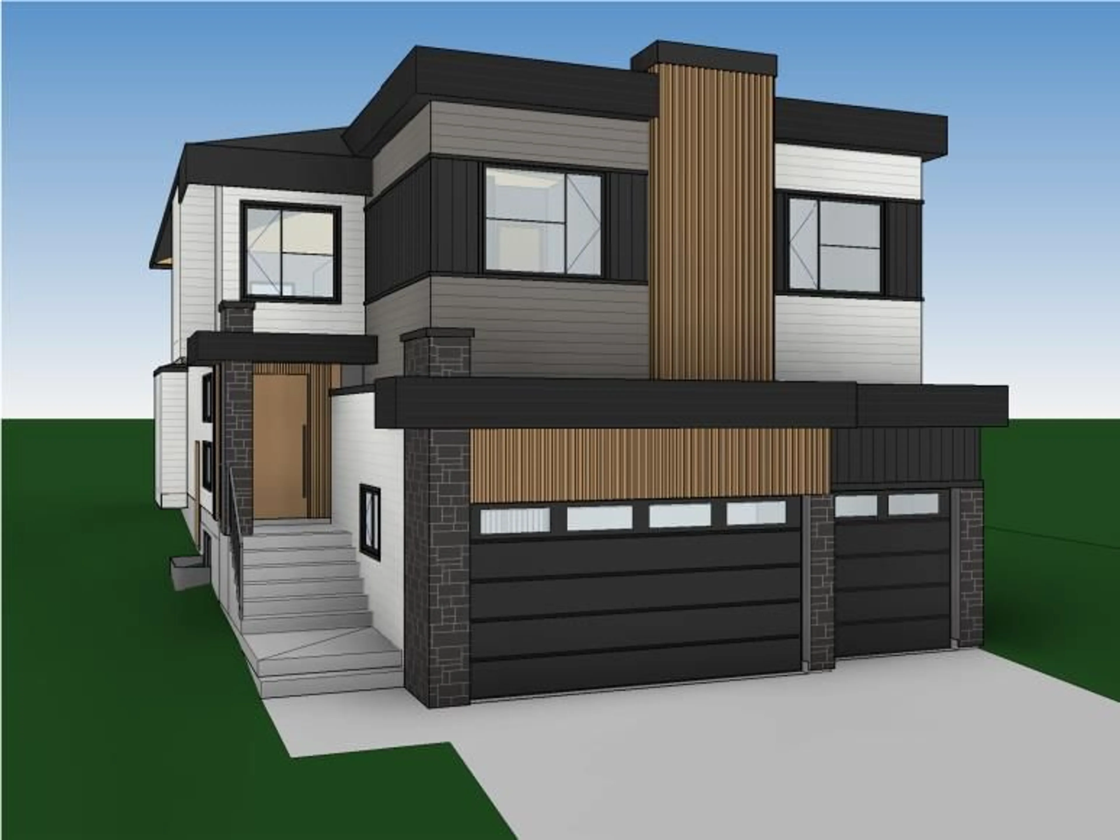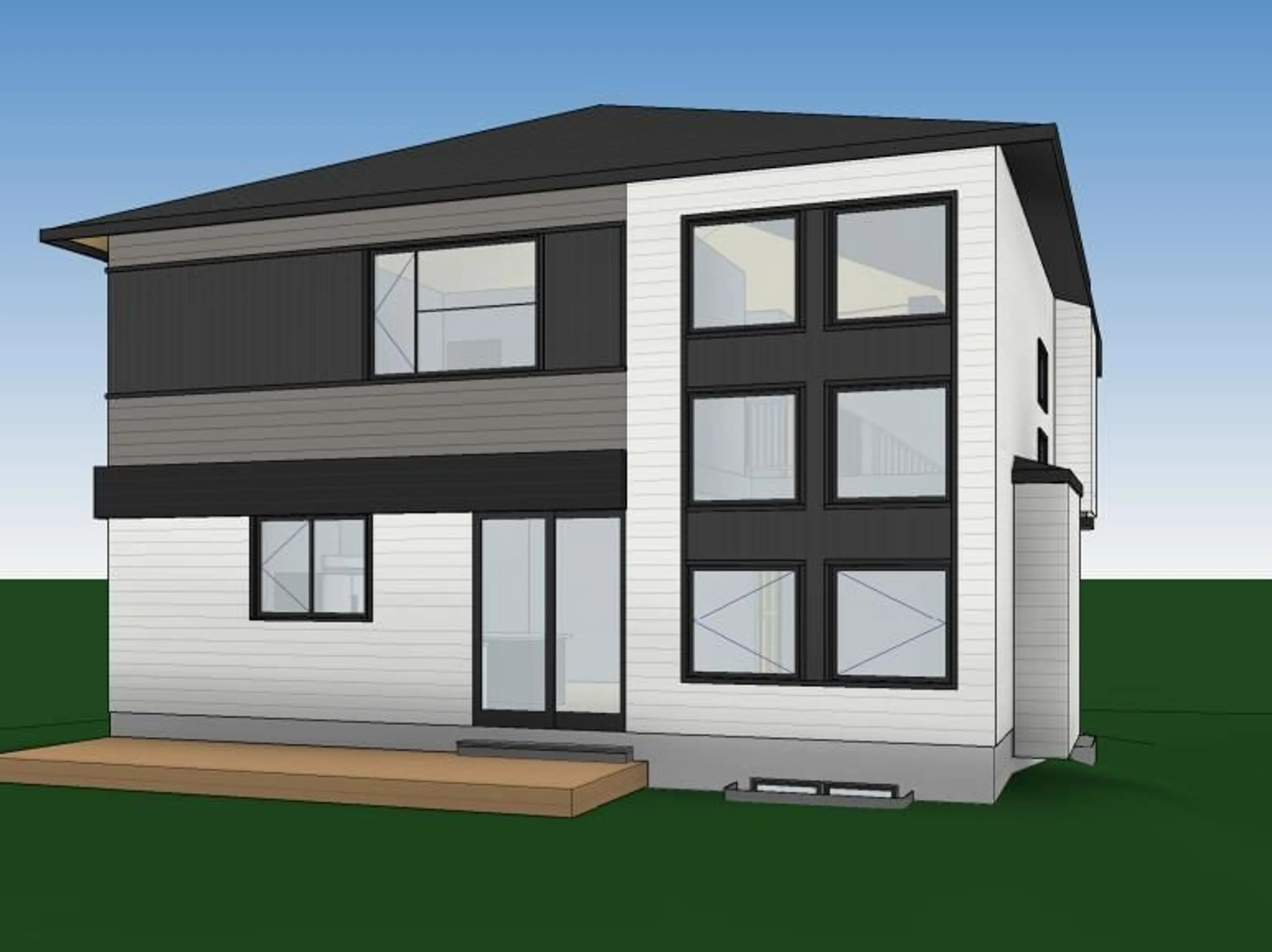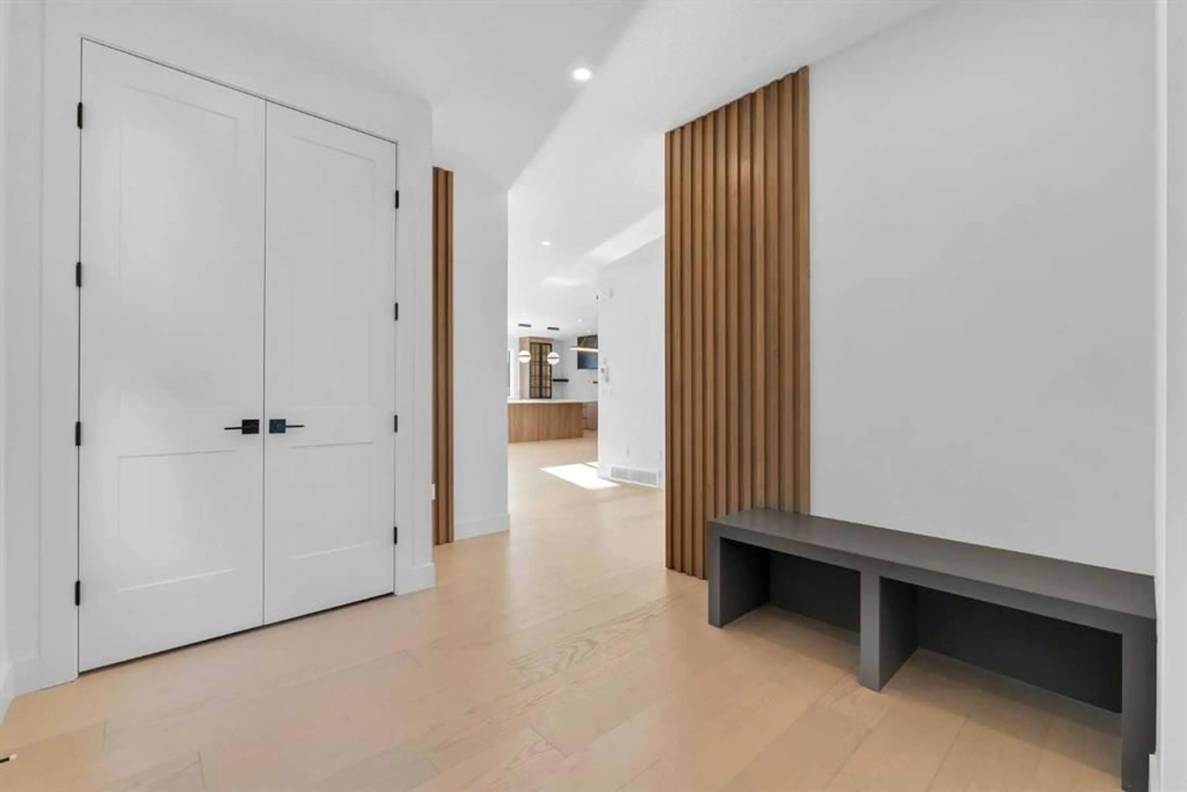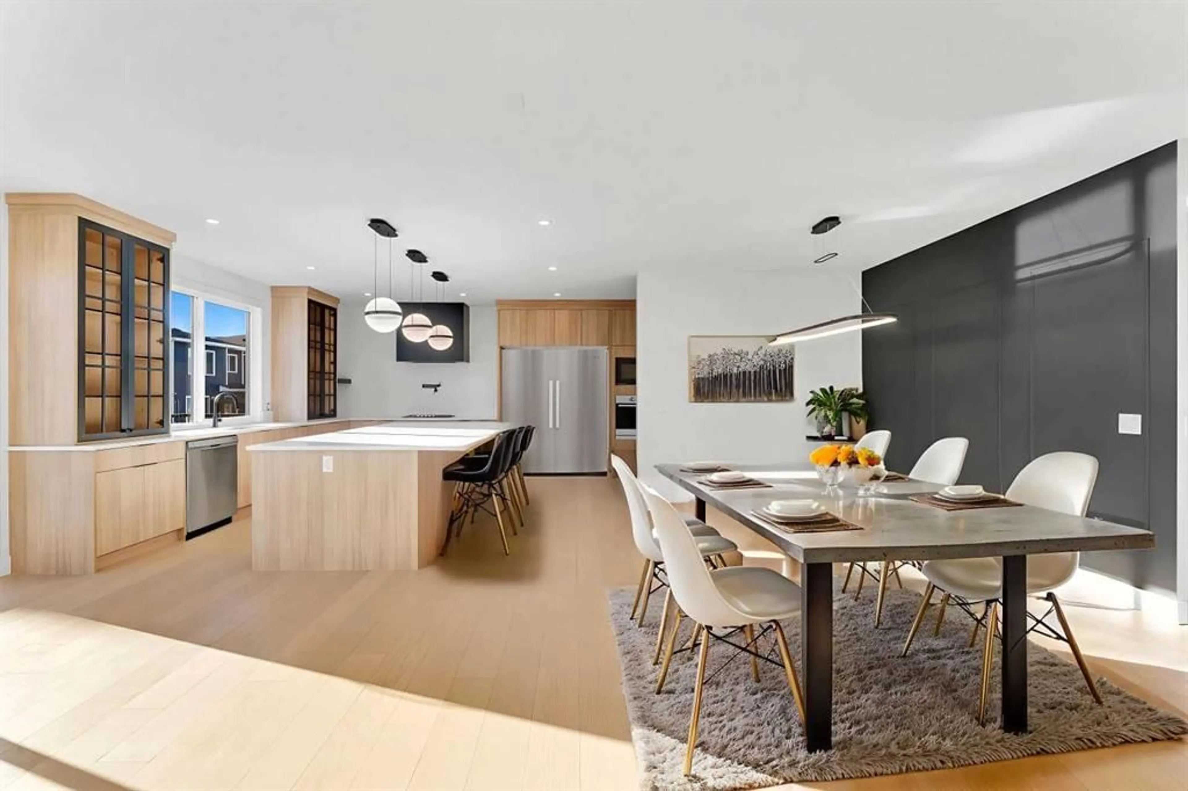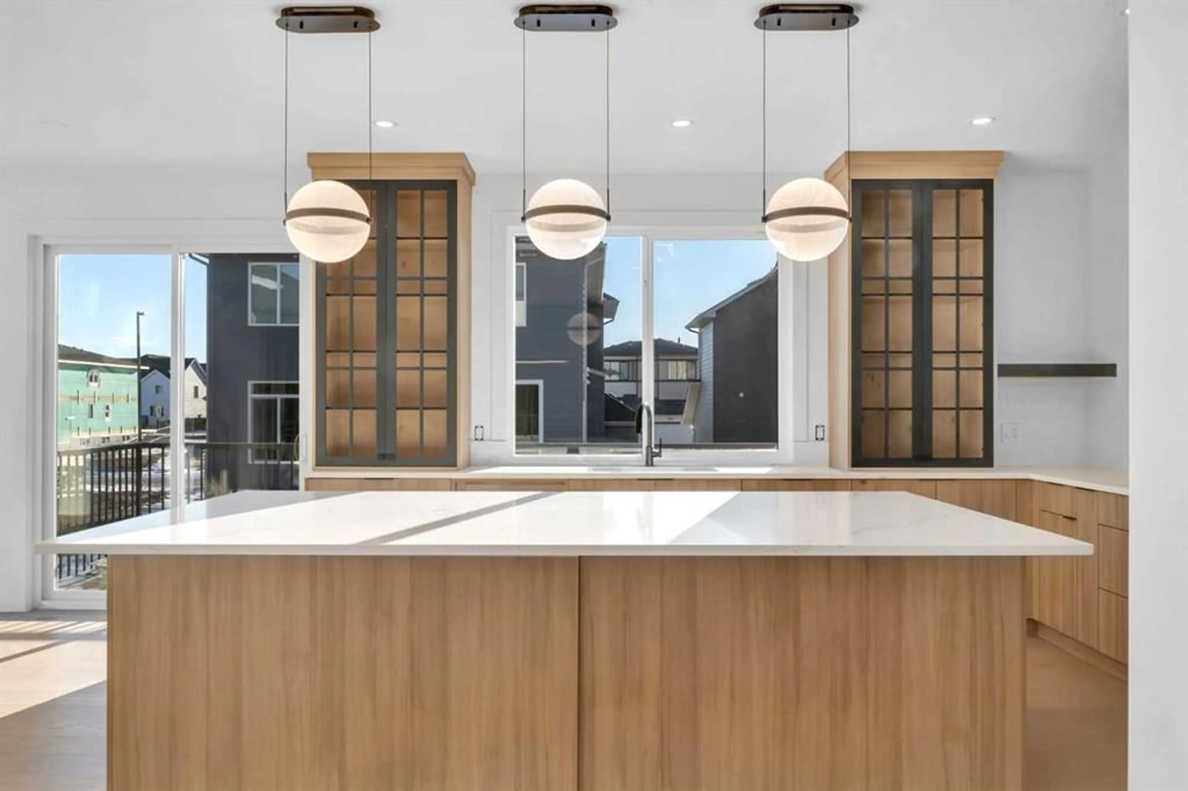99 South Shore Rd, Chestermere, Alberta T1X 3G2
Contact us about this property
Highlights
Estimated valueThis is the price Wahi expects this property to sell for.
The calculation is powered by our Instant Home Value Estimate, which uses current market and property price trends to estimate your home’s value with a 90% accuracy rate.Not available
Price/Sqft$358/sqft
Monthly cost
Open Calculator
Description
BACKING ONTO GREEN SPACE!! TRIPLE ATTACHED GARAGE!! SEPARATE ENTRANCE!! OVER 3200 SQFT OF LIVING AREA!! MAIN FLOOR BED & FULL BATH!! SPICE KITCHEN!! 5 BEDROOMS & 4 BATHS!! Step inside to a bright and spacious foyer that opens to a versatile main floor bedroom, can be used as office as well and a full 3pc bath. The main level features an elegant dining area, a chef’s kitchen with a large island, custom cabinetry, and a spice kitchen for added convenience! The living room is warm and inviting with a gas fireplace and large windows overlooking the green space backyard! Upstairs offers 4 bedrooms and 3 full baths, including a luxurious PRIMARY BEDROOM with a 5PC ENSUITE BATH and walk-in closet. Two bedrooms share a Jack & Jill 4pc bath, while the fourth bedroom enjoys its own private 3pc bath. A bonus area overlooks the open-to-below space, perfect for family room or kids’ lounge, plus laundry is conveniently located on the same floor. Located in the heart of Chestermere, close to the lake, schools, parks, and shopping — this home combines comfort, style, and a prime location. DON’T MISS YOUR CHANCE TO MAKE IT YOURS!!
Property Details
Interior
Features
Main Floor
Bedroom
12`0" x 10`0"3pc Bathroom
9`0" x 5`0"Mud Room
10`0" x 6`2"Pantry
7`7" x 11`5"Exterior
Features
Parking
Garage spaces 3
Garage type -
Other parking spaces 3
Total parking spaces 6
Property History
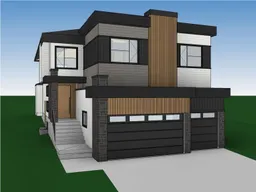 21
21
