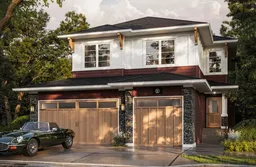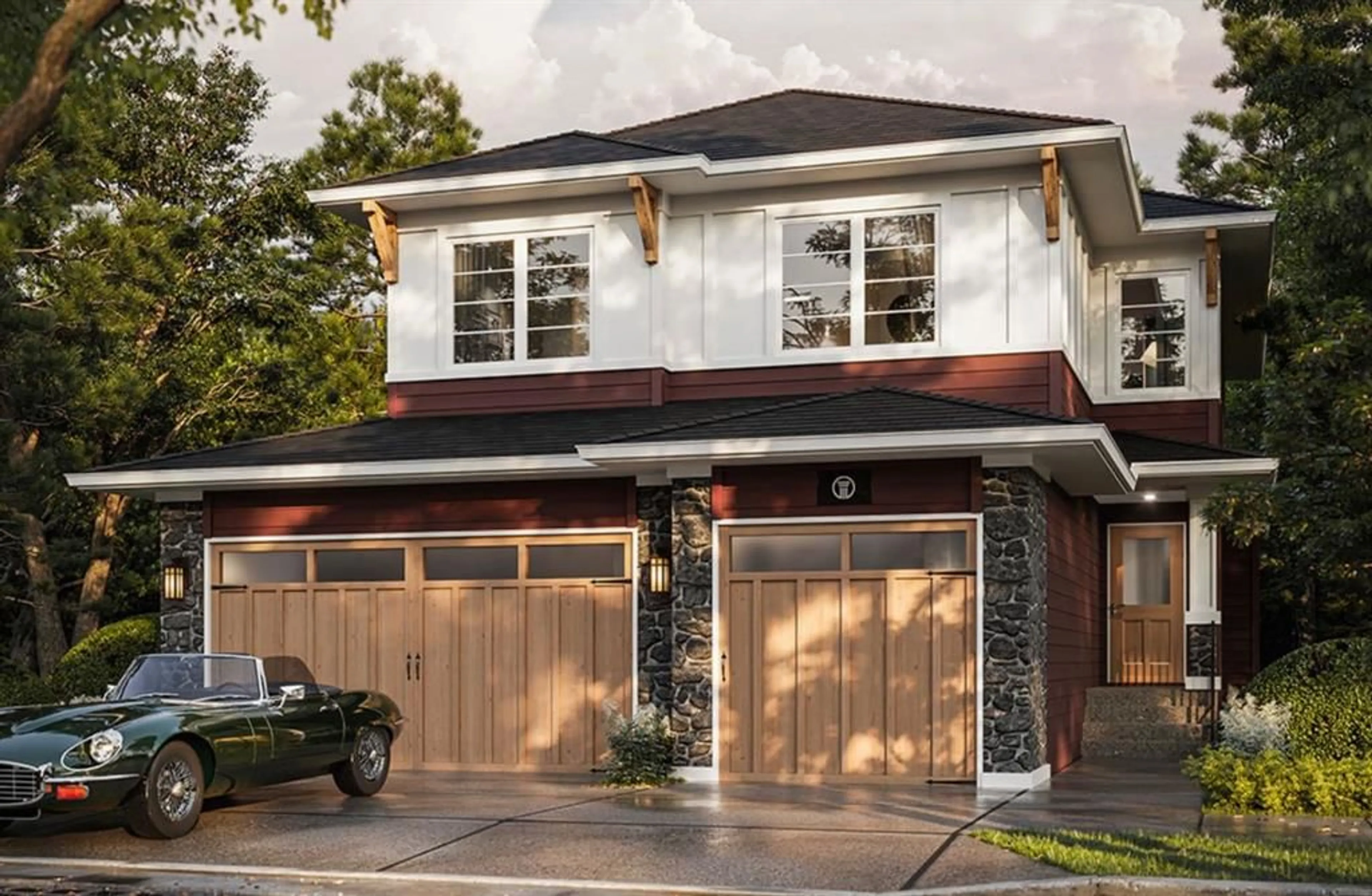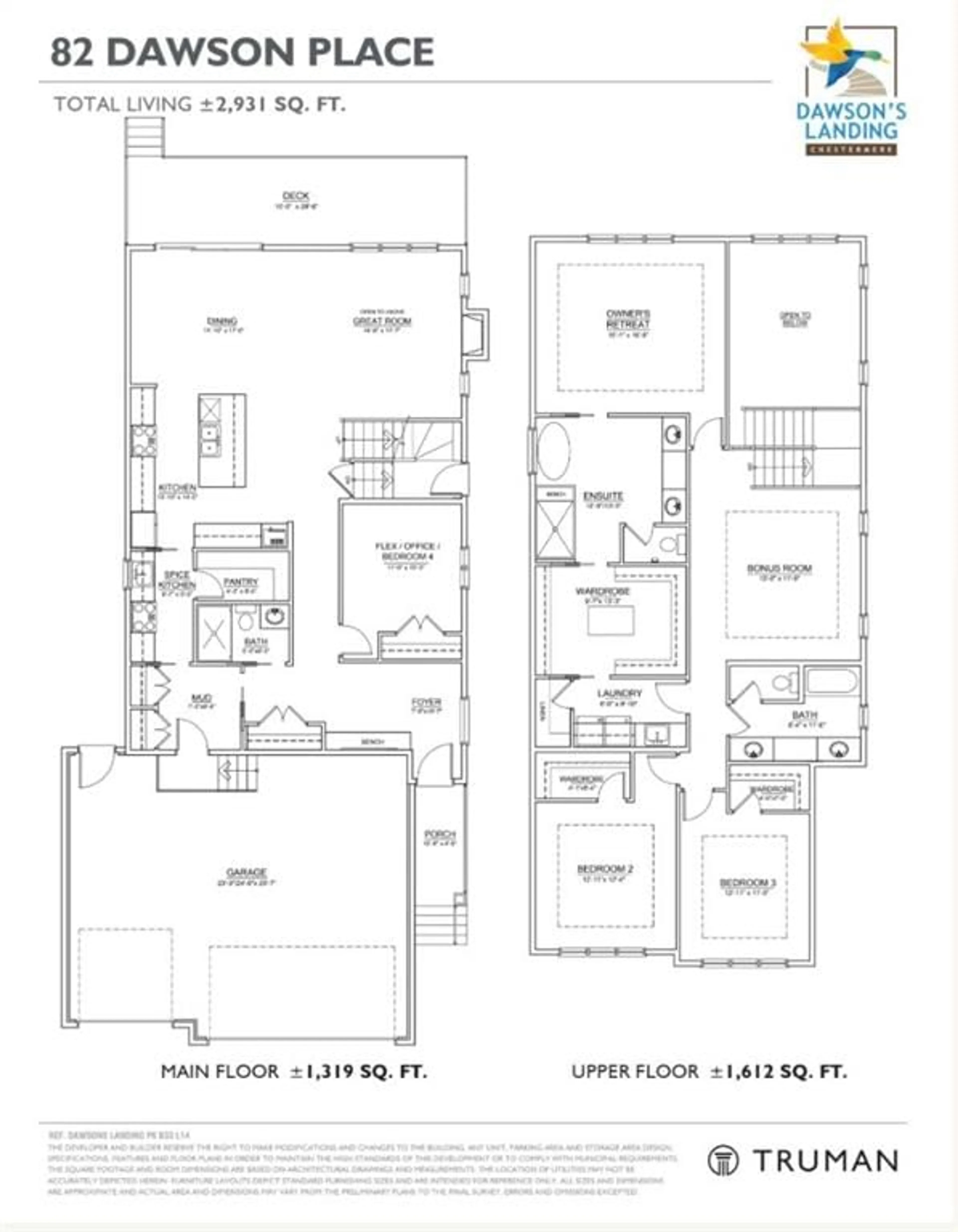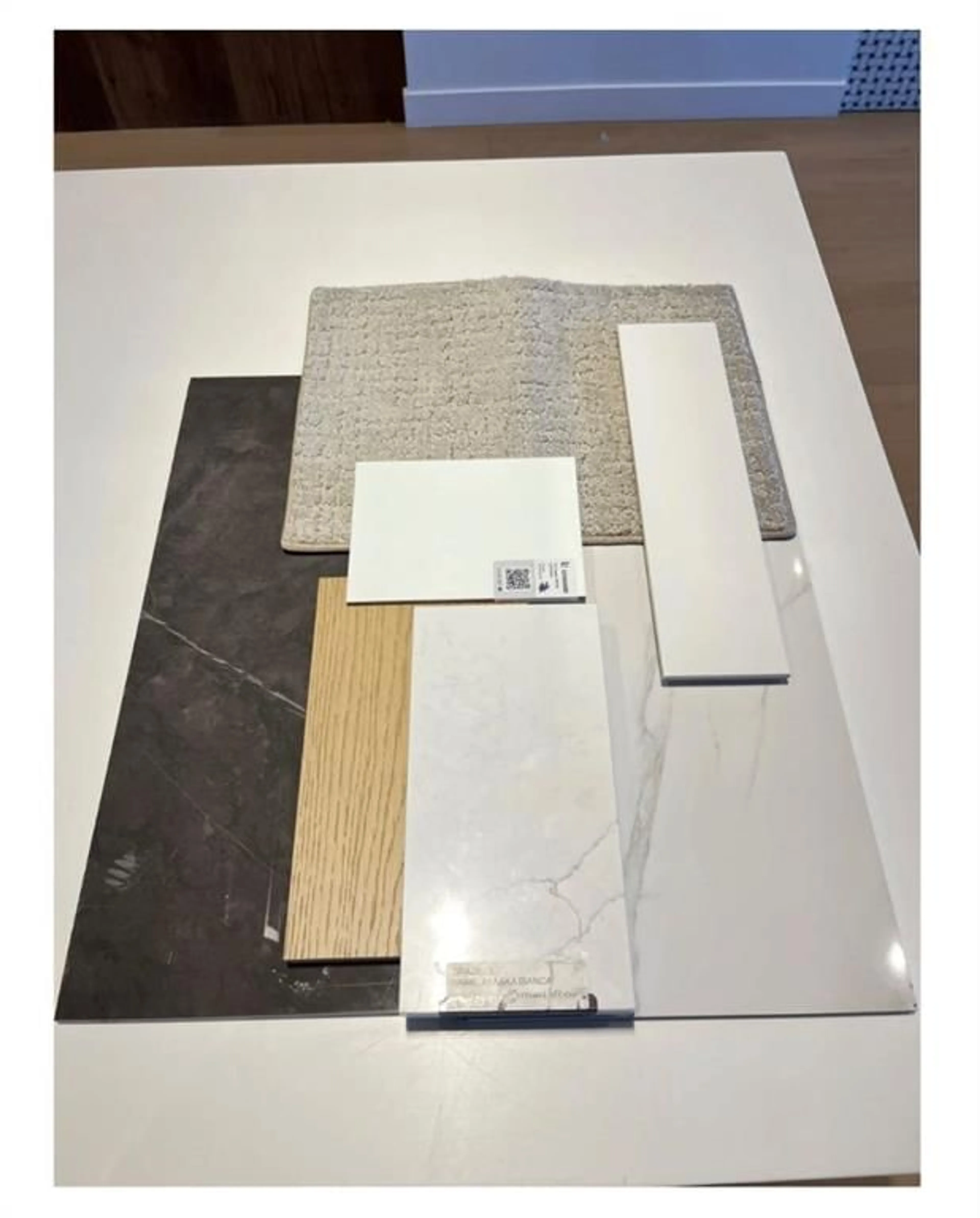82 Dawson Pl, Chestermere, Alberta T1X 1Z7
Contact us about this property
Highlights
Estimated valueThis is the price Wahi expects this property to sell for.
The calculation is powered by our Instant Home Value Estimate, which uses current market and property price trends to estimate your home’s value with a 90% accuracy rate.Not available
Price/Sqft$363/sqft
Monthly cost
Open Calculator
Description
Welcome to this exceptional TRUMAN-built home in Dawson’s Landing!! Thoughtfully designed with premium finishes and exceptional attention to detail, this home offers a perfect blend of style, function, and lasting quality. The open-concept main floor features a chef-inspired kitchen with full-height cabinetry, soft-close doors and drawers, quartz countertops, a premium appliance package, and a walk-in pantry for all your storage needs. A dedicated spice kitchen elevates your culinary experience, making it ideal for entertaining and family meals. The great room is bright and welcoming, centered around a stylish fireplace that creates a warm and inviting atmosphere. A rare find, the main floor bedroom with a full bathroom provides the perfect space for guests, multigenerational living, or a private home office. Upstairs, the primary suite is a true retreat with a spa-inspired 5-piece ensuite, complete with dual vanities, a tile shower, and a stand-alone soaker tub, plus a spacious walk-in closet. Two additional bedrooms, a 4-piece bathroom, upper-level laundry, and a central bonus room provide plenty of space for the whole family. The walkout basement backs directly onto the community’s natural wetlands, offering stunning year-round views and the flexibility to create a future recreation room, gym, or media lounge. Completing this exceptional home is a triple car garage, providing generous space for vehicles, storage, and hobbies. Located in Dawson’s Landing, you’ll enjoy a thoughtfully planned community featuring preserved wetlands, walking paths, playgrounds, and convenient access to Chestermere’s schools, shopping, and lake lifestyle—all just minutes from Calgary. Built by TRUMAN, this home showcases signature craftsmanship and contemporary design, giving you the opportunity to Live Better in one of Chestermere’s most sought-after communities. Stay tuned for our photo gallery
Property Details
Interior
Features
Main Floor
Living Room
14`5" x 17`6"Kitchen
13`11" x 13`9"Dining Room
11`11" x 11`0"Bedroom
13`4" x 10`3"Exterior
Features
Parking
Garage spaces 3
Garage type -
Other parking spaces 3
Total parking spaces 6
Property History
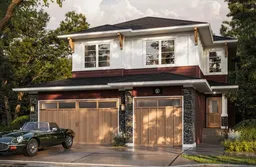 3
3