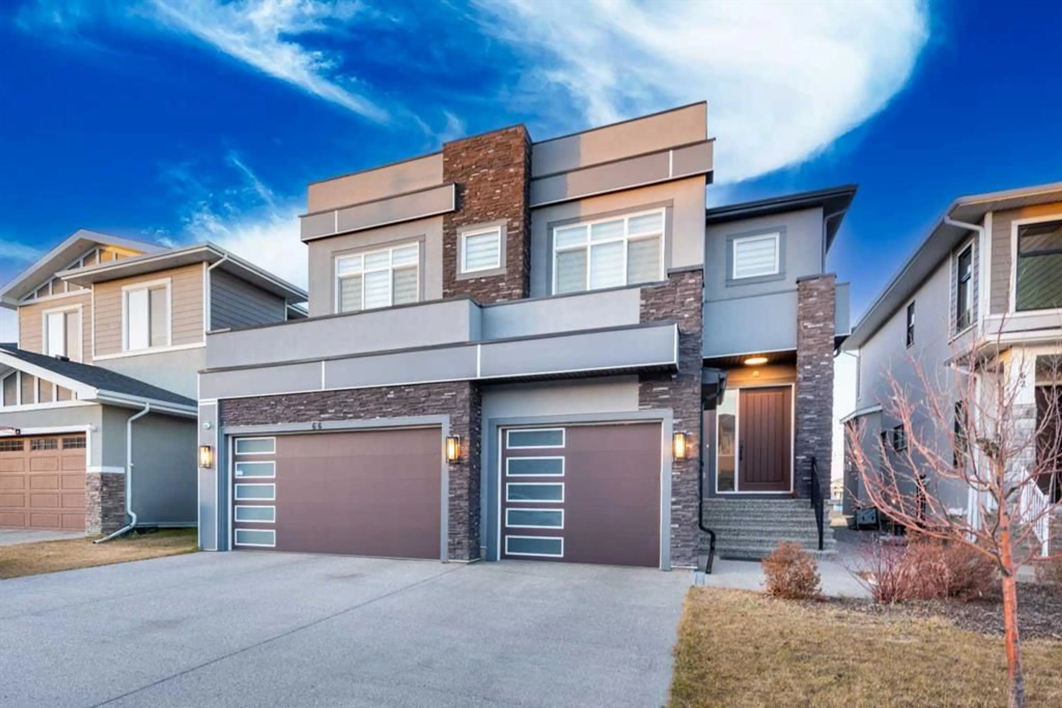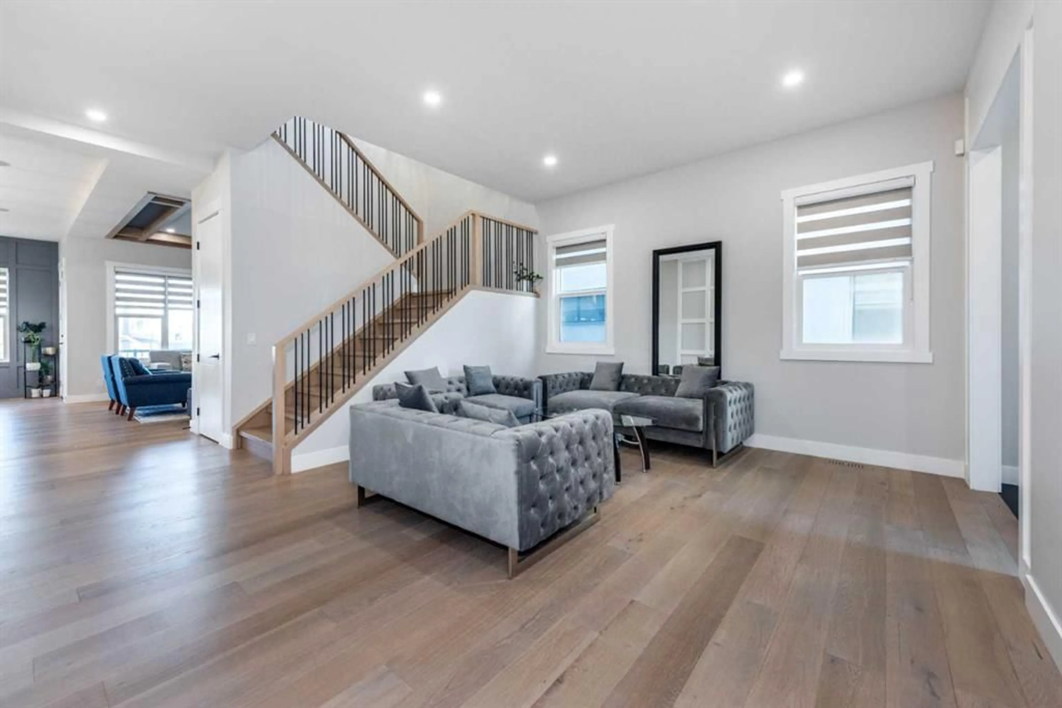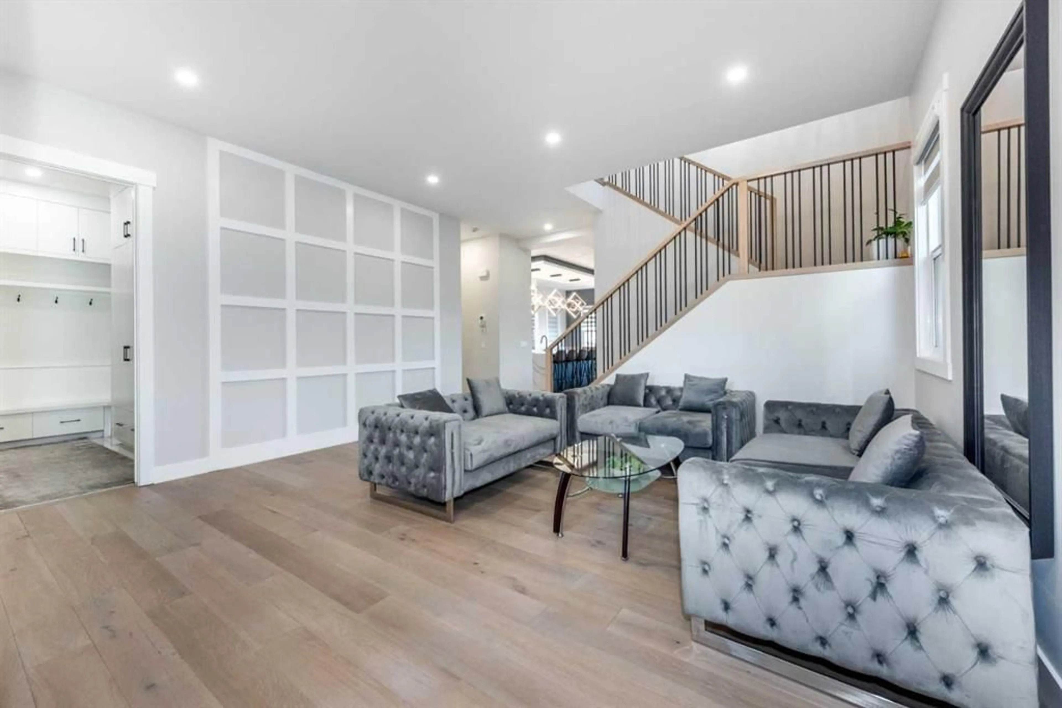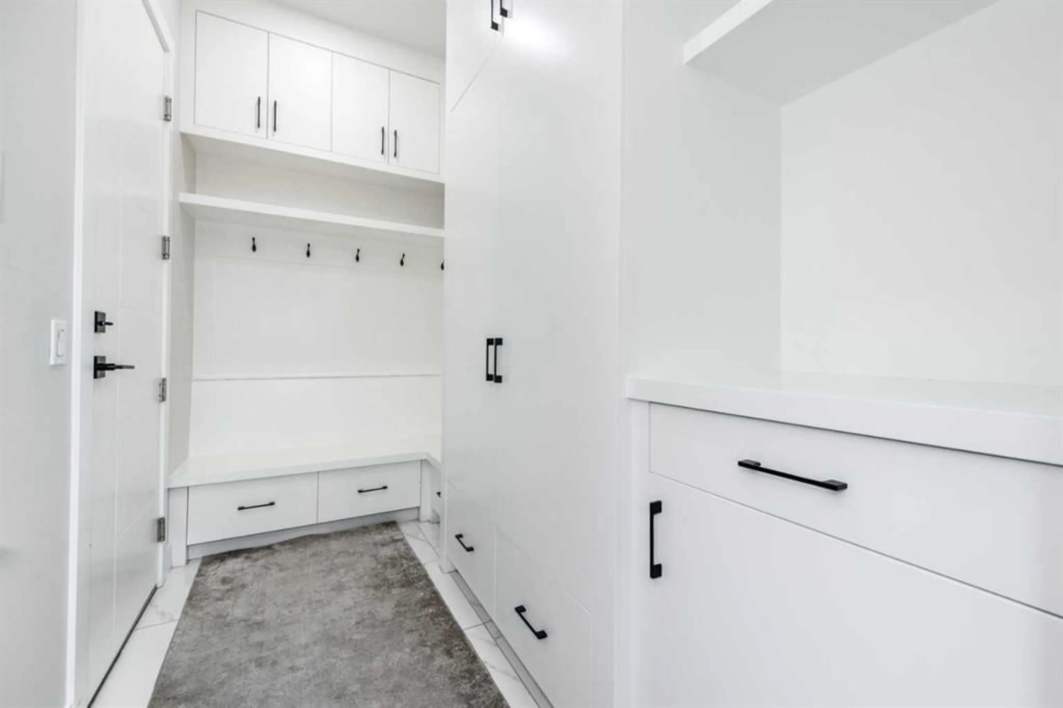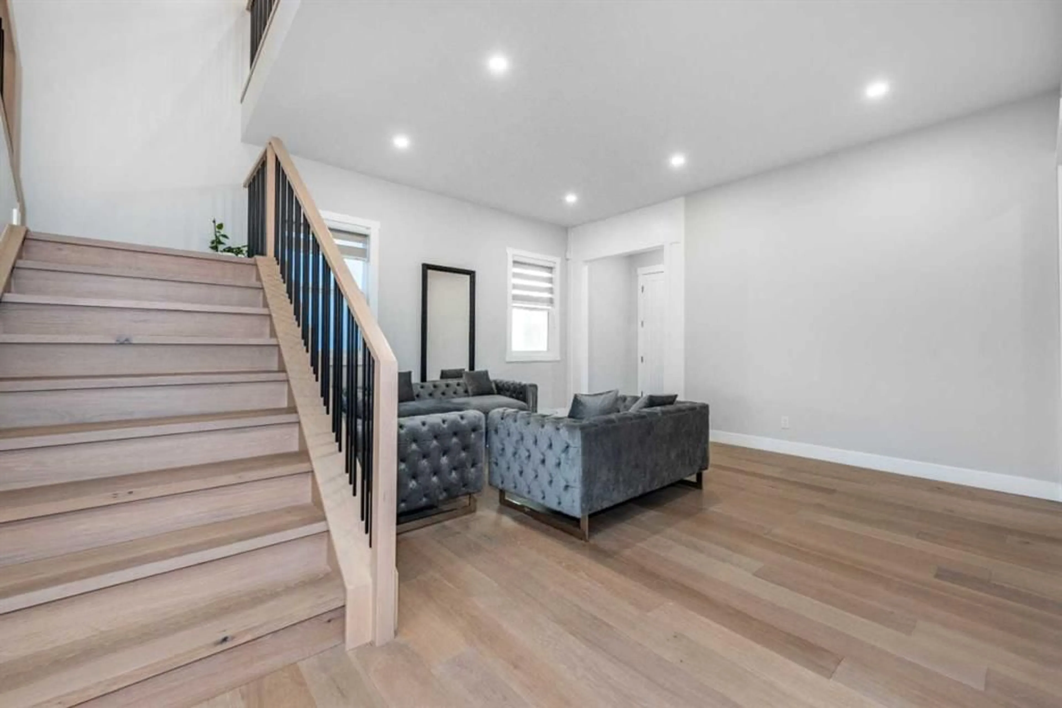66 Waterford Rd, Chestermere, Alberta T1X 2M7
Contact us about this property
Highlights
Estimated valueThis is the price Wahi expects this property to sell for.
The calculation is powered by our Instant Home Value Estimate, which uses current market and property price trends to estimate your home’s value with a 90% accuracy rate.Not available
Price/Sqft$330/sqft
Monthly cost
Open Calculator
Description
*OPEN HOUSE NOVEMBER 30 SUNDAY 1:00 PM - 4:00 PM* Discover the definition of refined luxury in this magnificent 7-bedroom, 5-bathroom residence with over 4800 Square Feet of living space, thoughtfully crafted to offer both sophistication and comfort. From the moment you step inside, you are greeted by expansive 10-foot ceilings, rich natural light, and an atmosphere that blends modern elegance with timeless design. Every corner of this home showcases high-end upgrades, beginning with meticulously selected custom wallpaper in each bathroom, adding depth, texture, and a couture touch to the spaces. The living areas are enhanced with integrated speaker systems, perfect for entertaining or creating an immersive audio experience throughout the home. Architectural details abound—vaulted ceilings elevate the grandeur of key rooms, while designer ceiling drops introduce a dramatic, gallery-like ambiance that highlights the home’s luxurious finishes. The heart of the home is its open-concept main level, where style meets functionality. A gourmet kitchen, expansive dining area, and elegant living spaces come together seamlessly, creating an ideal setting for both intimate gatherings and large celebrations. The finished basement with a separate entry offers exceptional flexibility—perfect for multigenerational living, a private guest suite, or an upscale entertainment retreat. Its thoughtful layout mirrors the luxury of the upper floors, ensuring comfort and convenience without compromise. Upstairs, the generous 4 Bedrooms , Laundry and Bonus room provide serene sanctuaries for rest and relaxation, each designed with ample space, high ceilings, and refined details that reflect the home’s elevated design ethos. Every element of this residence has been curated to deliver a lifestyle defined by elegance, comfort, and craftsmanship. With its expansive layout, premium upgrades, and unrivaled attention to detail, this home stands as a truly exceptional offering for those who desire sophistication in every square foot
Property Details
Interior
Features
Main Floor
Mud Room
10`9" x 6`0"Living Room
17`0" x 14`2"3pc Bathroom
4`11" x 8`2"Bedroom
11`11" x 12`4"Exterior
Features
Parking
Garage spaces 3
Garage type -
Other parking spaces 3
Total parking spaces 6
Property History
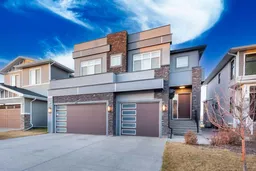 40
40
