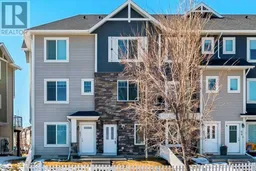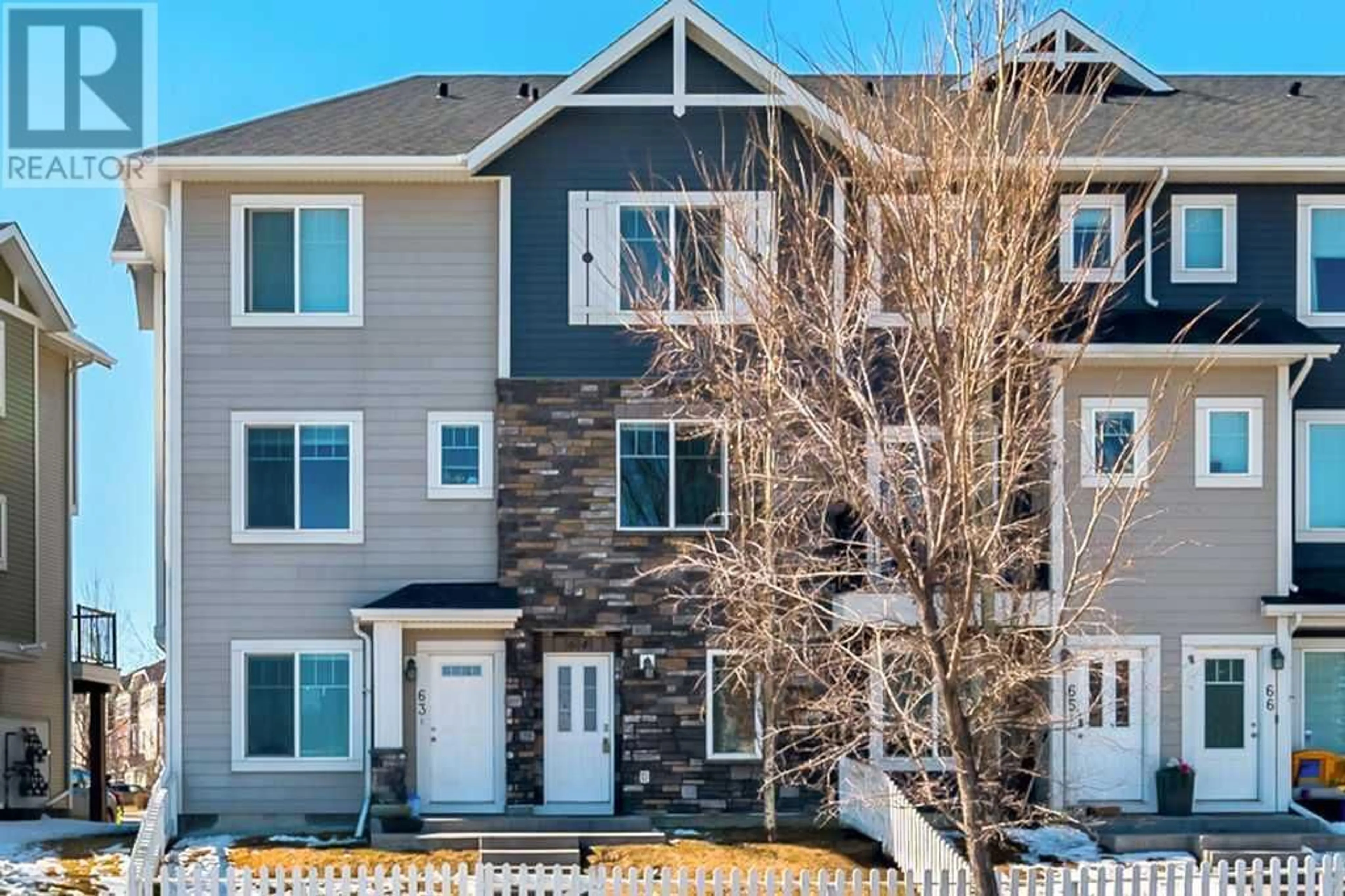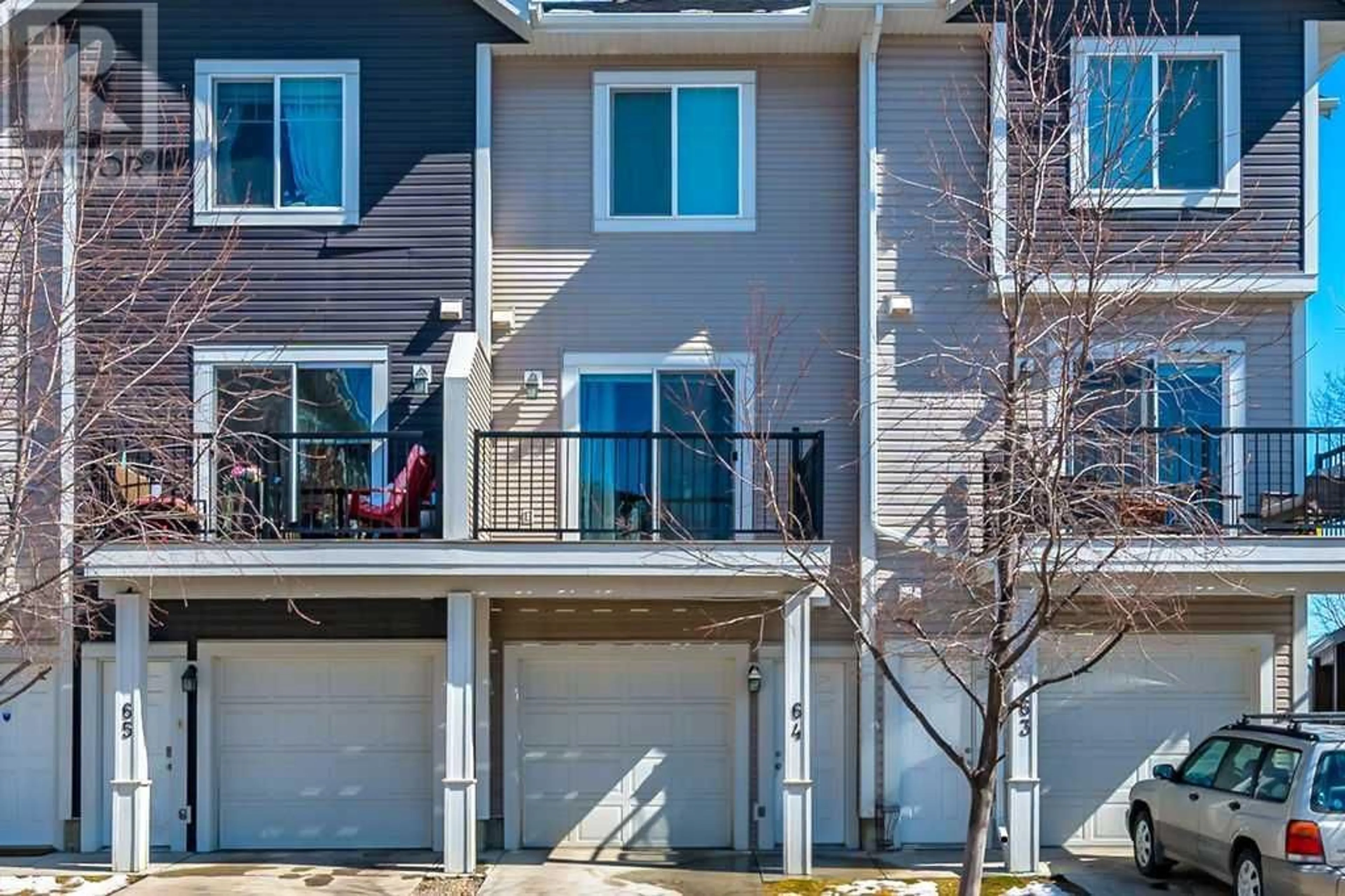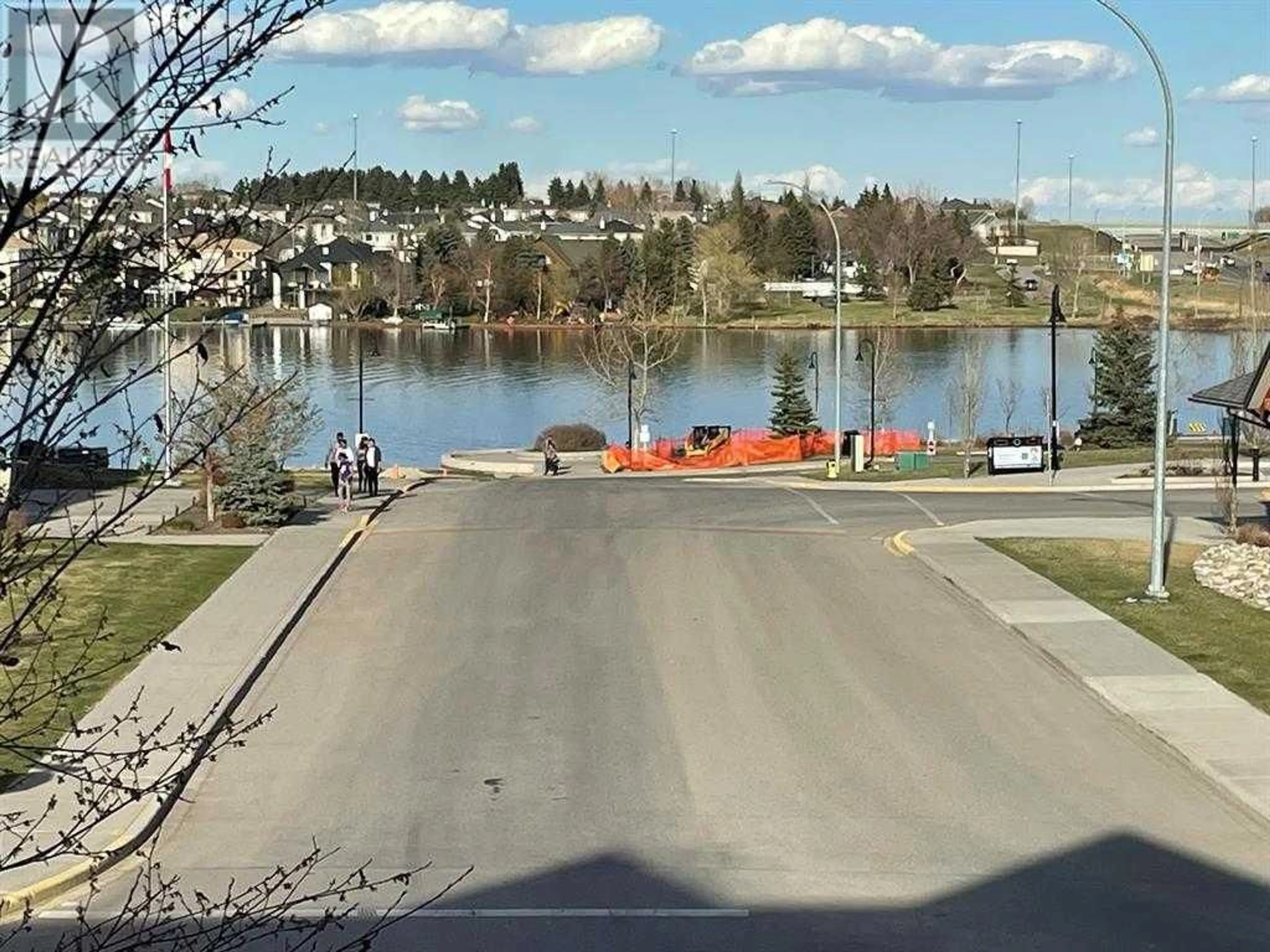64 300 MARINA Drive, Chestermere, Alberta T1X0P6
Contact us about this property
Highlights
Estimated ValueThis is the price Wahi expects this property to sell for.
The calculation is powered by our Instant Home Value Estimate, which uses current market and property price trends to estimate your home’s value with a 90% accuracy rate.Not available
Price/Sqft$330/sqft
Days On Market34 days
Est. Mortgage$1,868/mth
Maintenance fees$243/mth
Tax Amount ()-
Description
Arguably one of the best locations in this sought after complex! Offering LAKE VIEWS with a rare SECONDARY TITLED PARKING STALL + single attached garage. This fabulous 2 bedroom + den townhome truly offers you a move in ready home, in a location that leaves you walking distance to the lake and all amenities at your fingertips including grocery, gym, restaurants, pathways, coffee shops and so much more. As you step inside, you're welcomed by a generously-sized foyer and entryway, a flexible multipurpose room that could be a home office or small gym. Access the single-car garage and a conveniently located 2-piece bathroom on the main floor. Make your way upstairs to the sunny & bright kitchen with beautiful granite countertops, eat up breakfast bar, stainless appliances and double sliding doors to your west facing back porch. The kitchen transitions into a welcoming dining space and a bright, spacious living area flooded by natural light to enjoy your lake views. Upstairs, you'll find two bedrooms, one boasting a 4 piece en-suite bathroom, while the other is generously sized with access to the second 4 piece bathroom. Enjoy using your upstairs laundry with a BRAND NEW washer/dryer! (id:39198)
Property Details
Interior
Features
Second level Floor
Kitchen
12.33 ft x 13.33 ftDining room
9.67 ft x 10.00 ftLiving room
13.33 ft x 13.75 ftExterior
Parking
Garage spaces 2
Garage type -
Other parking spaces 0
Total parking spaces 2
Condo Details
Inclusions
Property History
 37
37




