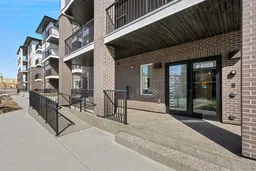Step into comfort and style with this BRAND NEW beautifully designed 2-bedroom, 2-bathroom + den condo in the vibrant, master-planned community of Chelsea. Nestled on the westerly edge of Chestermere, this growing neighborhood is just a quick 20-minute drive to downtown Calgary, making it perfectly positioned for work, play, and everything in between.
Enjoy all the perks of this 316-acre community, destined to be home to over 5,400 residents and surrounded by parks, pathways, schools, shopping, and a unique Eco Park – making it a true destination for lifestyle and connection.
Inside this sunny south-facing suite, you'll love the bright, open-concept design, complete with luxury plank flooring, quartz countertops, stainless steel appliances, and triple-pane windows for year-round comfort and energy efficiency. The kitchen is a standout with full-height cabinetry and a sleek eat-up bar — perfect for casual mornings or entertaining.
The spacious den is ideal for a home office or cozy nook, while the primary suite offers a walk-through closet and elegant 3-piece ensuite. A second bedroom, full bathroom, and in-suite laundry round out this functional, stylish home.
Love to stay active? No need to go far – enjoy the convenience of an on-site gym and relax or host in the owner's lounge (available for private use $). And with underground parking, bike storage, and nearby access to Chestermere Lake, parks, trails, and shopping at Chestermere Station and Crossing – everything you need is right at your fingertips.
Whether you're a first-time buyer, downsizing, or looking for a lifestyle upgrade, this turn-key condo is the perfect blend of luxury and low-maintenance living.
Life is better at the Lockwood – where community, convenience, and comfort come together. Welcome home!
Inclusions: Dishwasher,Electric Stove,Microwave Hood Fan,Washer/Dryer,Window Coverings
 31Listing by pillar 9®
31Listing by pillar 9® 31
31


