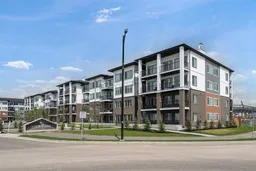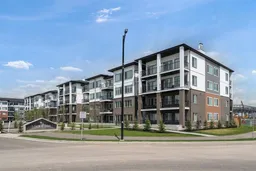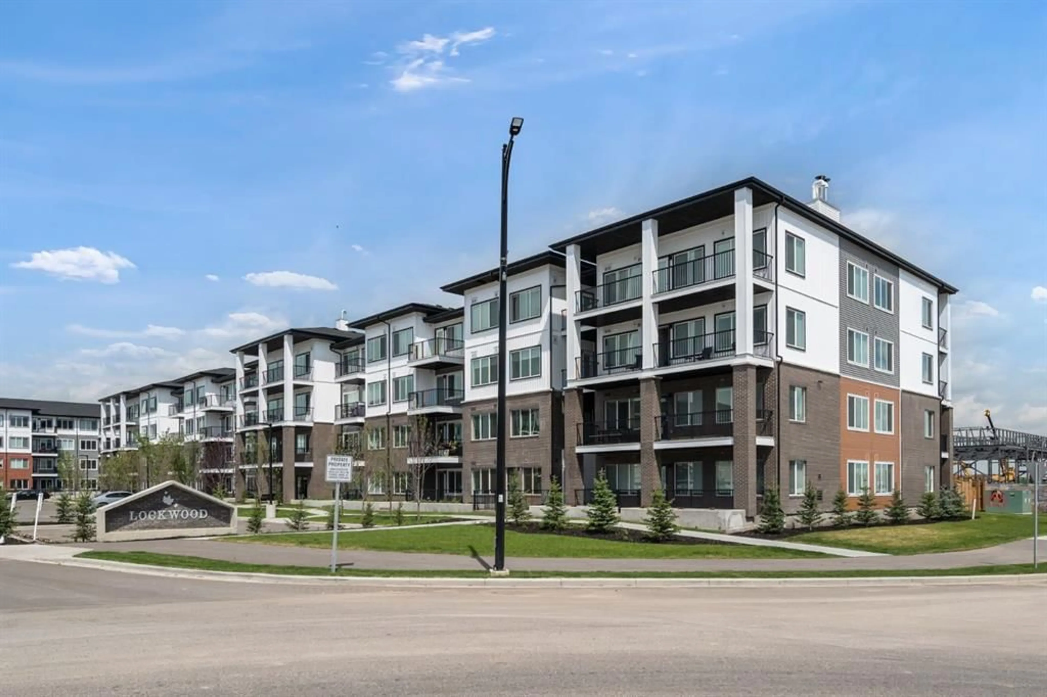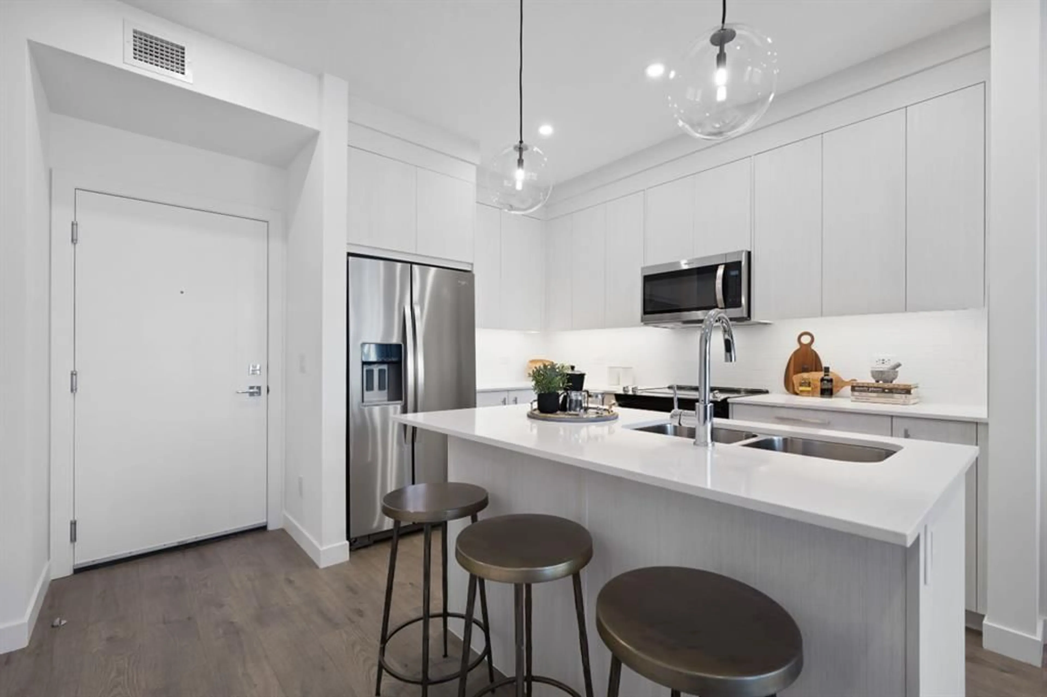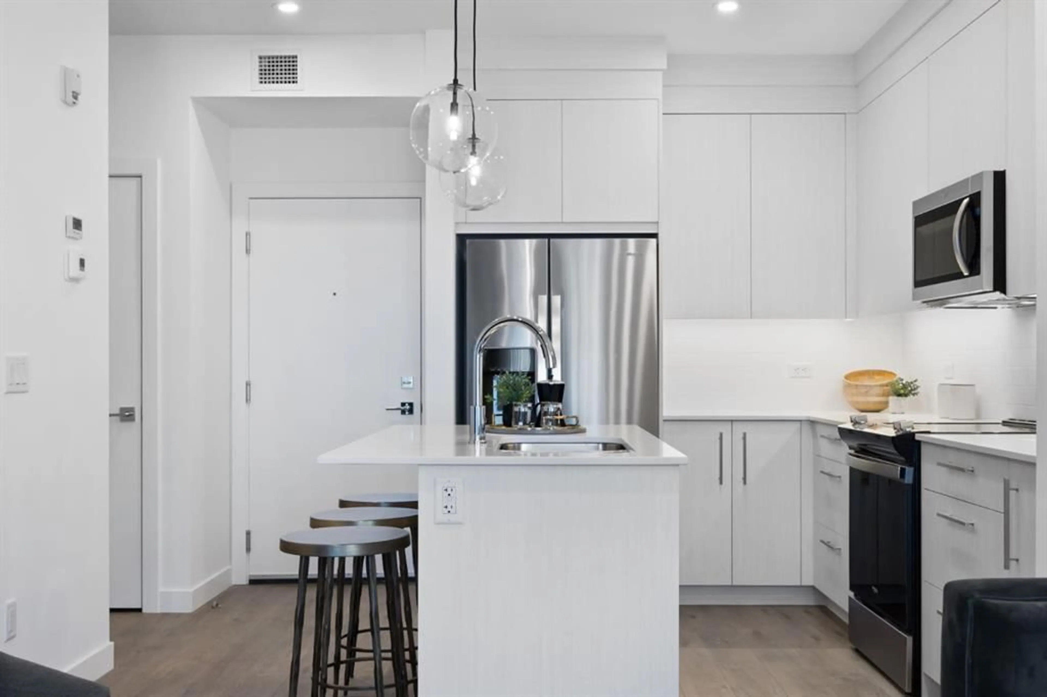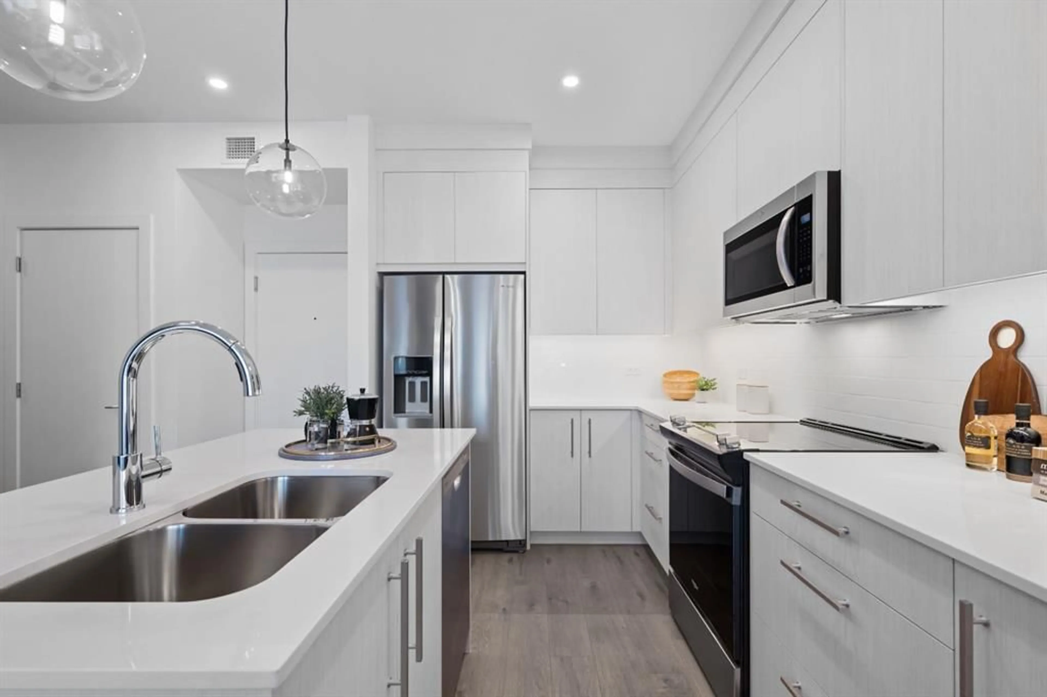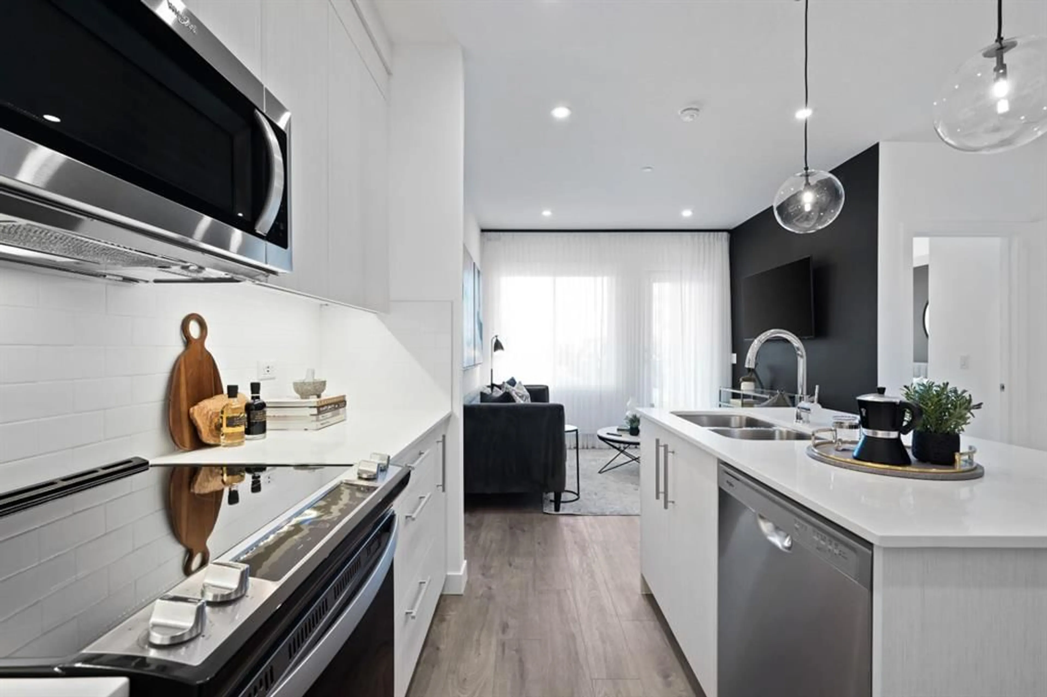6 Merganser Dr #4417, Chestermere, Alberta T1X2Y2
Contact us about this property
Highlights
Estimated valueThis is the price Wahi expects this property to sell for.
The calculation is powered by our Instant Home Value Estimate, which uses current market and property price trends to estimate your home’s value with a 90% accuracy rate.Not available
Price/Sqft$469/sqft
Monthly cost
Open Calculator
Description
Discover this 2-Bedroom + Den, 2-Bathroom home with a titled underground parking stall at Lockwood, offering the perfect blend of comfort, style, and convenience in the vibrant community of Chelsea, Chestermere. Inside, you’ll find a bright, open layout with luxury vinyl plank flooring, a modern lighting package, and oversized windows that flood the space with natural light. The kitchen is designed for both function and flair, featuring stainless steel appliances, full-height soft-close cabinetry, and elegant quartz countertops — an inviting space for everything from quick weekday meals to weekend gatherings with friends. The primary bedroom includes a walk-through closet leading to a private three-piece ensuite, while the second bedroom offers ample space and comfort for family or guests. The versatile den is perfect for a home office, hobby space, or quiet retreat. The versatile den is perfect for a home office, hobby space, or quiet retreat. Additional features include in-suite laundry, stylish window coverings, and a private balcony off the living room — the perfect spot for morning coffee or unwinding at the end of the day. Located just minutes from Chestermere Lake, parks, pathways, and convenient shopping and dining at Chestermere Station and Chestermere Crossing, this residence combines modern design with a connected, small-town feel. *Photo gallery of similar unit
Property Details
Interior
Features
Main Floor
Kitchen With Eating Area
10`11" x 10`10"Living Room
11`5" x 10`8"Bedroom - Primary
11`0" x 9`1"3pc Ensuite bath
0`0" x 0`0"Exterior
Features
Parking
Garage spaces -
Garage type -
Total parking spaces 1
Condo Details
Amenities
Bicycle Storage, Elevator(s), Fitness Center, Parking, Party Room, Playground
Inclusions
Property History
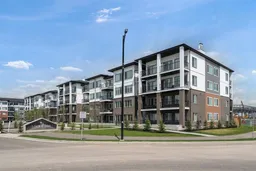 16
16