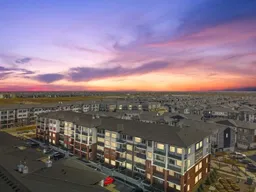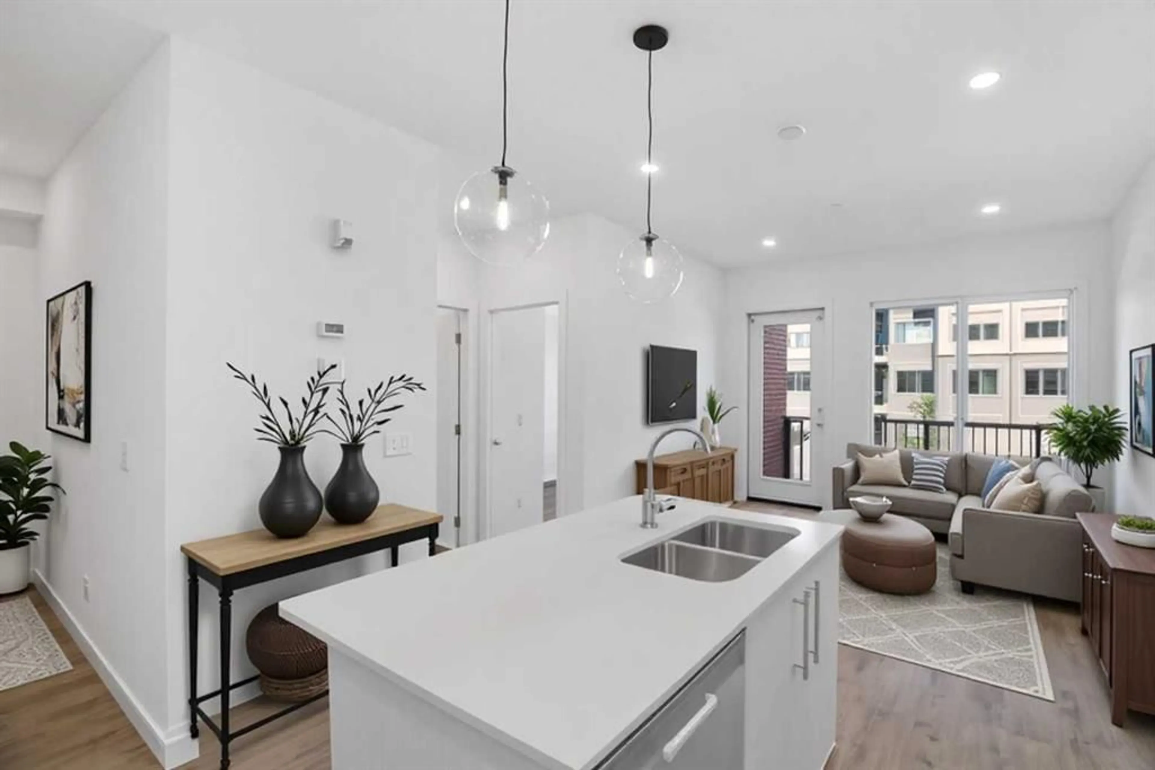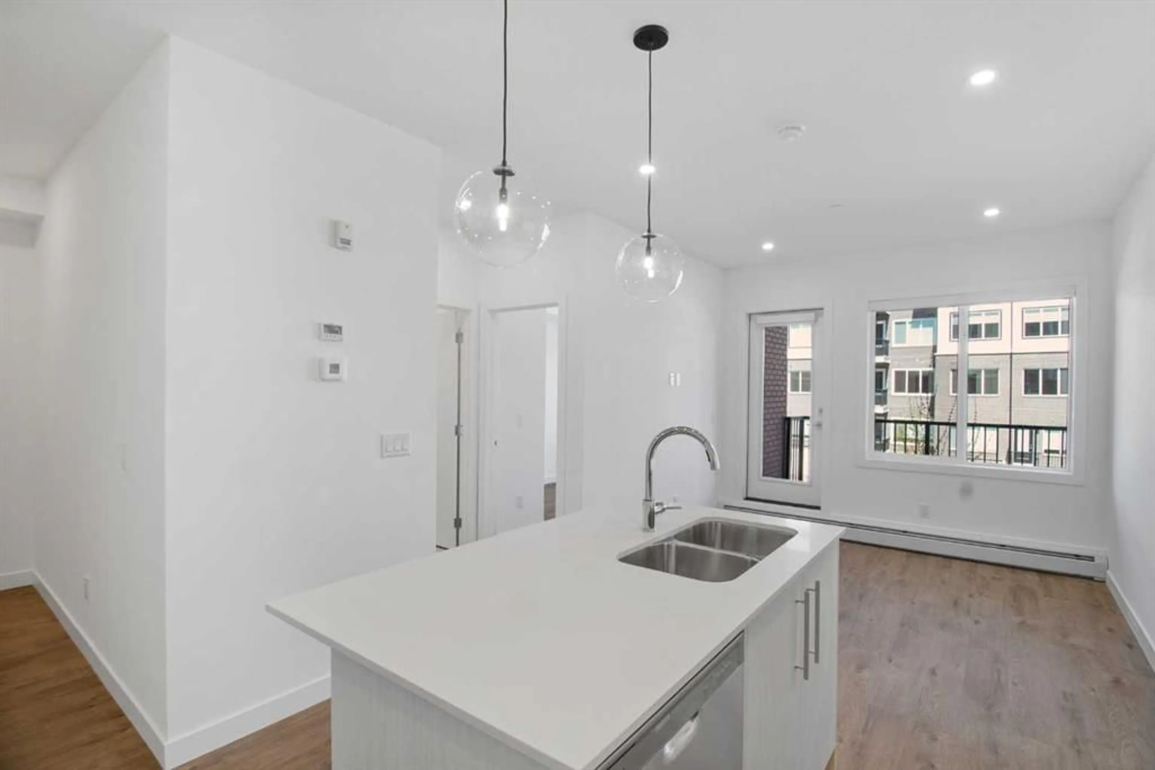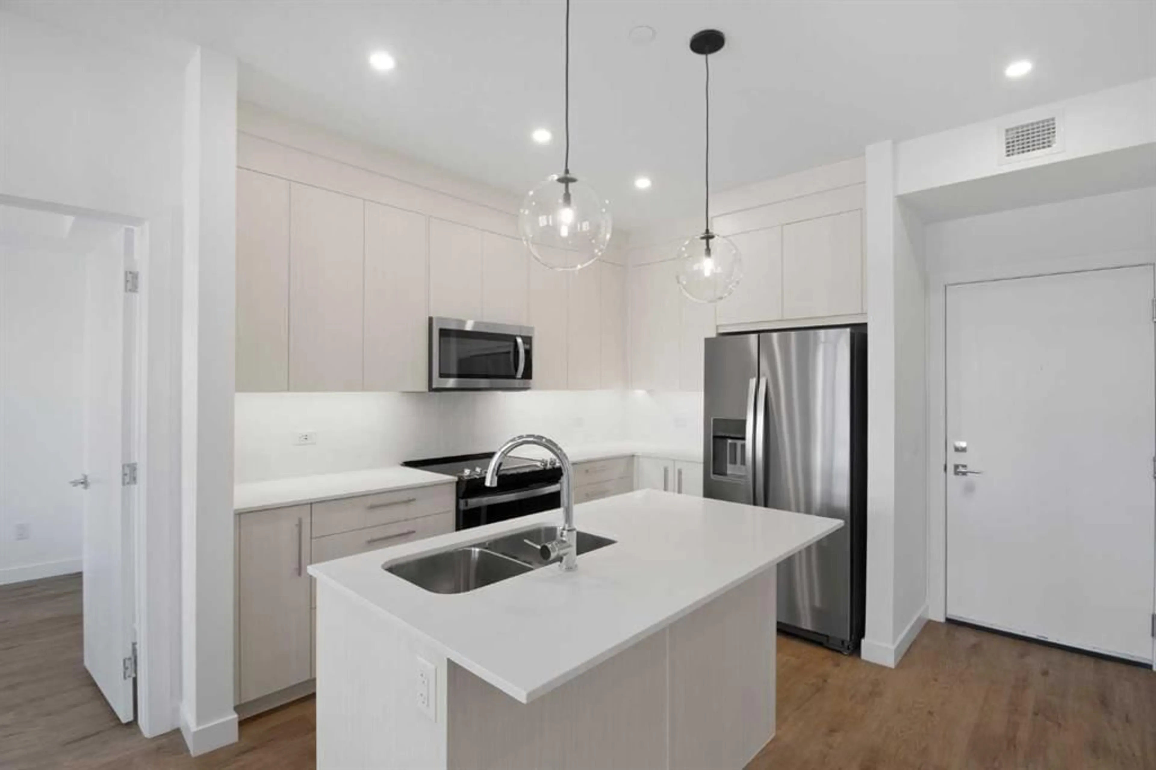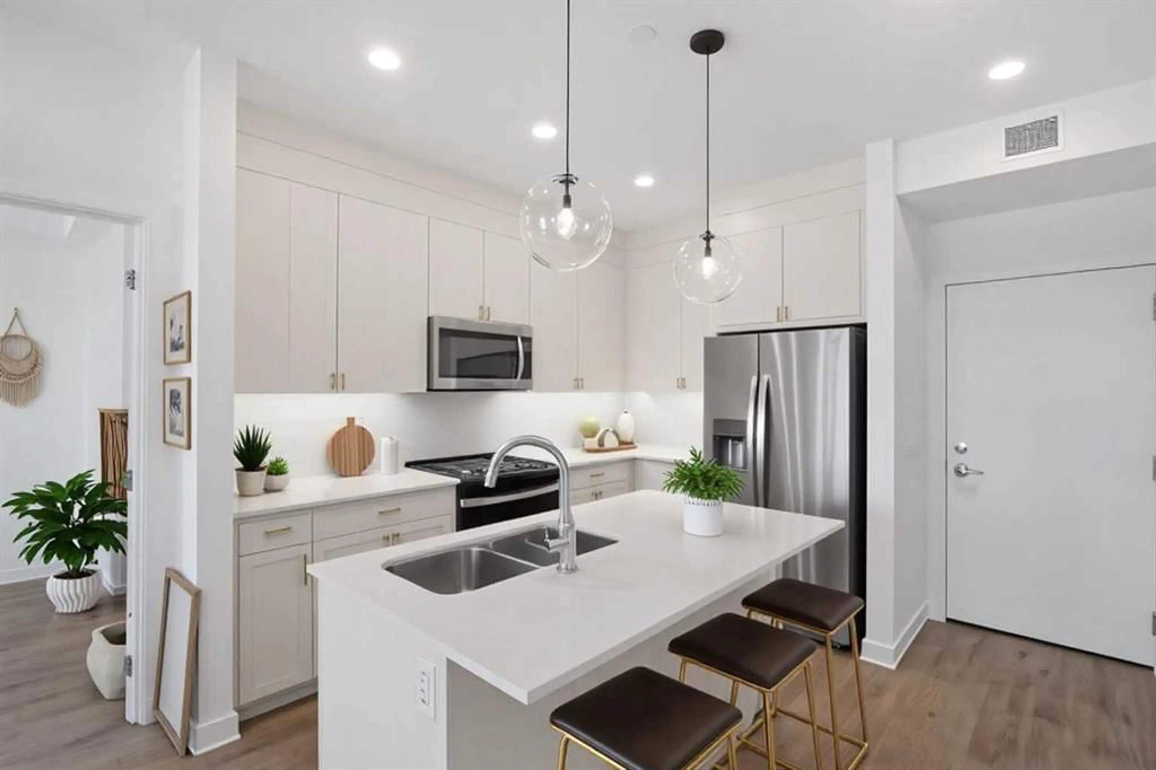6 Merganser Dr #3212, Chestermere, Alberta T1X2Y2
Contact us about this property
Highlights
Estimated valueThis is the price Wahi expects this property to sell for.
The calculation is powered by our Instant Home Value Estimate, which uses current market and property price trends to estimate your home’s value with a 90% accuracy rate.Not available
Price/Sqft$480/sqft
Monthly cost
Open Calculator
Description
Welcome to this BRAND NEW, never-lived-in 2-bedroom, 2-bathroom condo with a den and 2 TITLED PARKING STALLS, ideally located in the vibrant lake community of Chelsea, Chestermere. Built by TRUMAN, this modern home offers a seamless blend of contemporary design, smart functionality, and everyday comfort—perfect for first-time buyers, downsizers, or investors. Enjoy the lake lifestyle just minutes from Chestermere Lake, featuring beach access, a boat launch, scenic walking paths, parks, and playgrounds. Everyday conveniences are close by, with Chestermere Station and Chestermere Crossing nearby, plus the added benefit of being just a 5-minute drive to EAST HILL Shopping Centre, home to Costco, Walmart, a cinema, and a wide variety of shopping and dining options. Inside, the open-concept layout is bright and inviting, featuring a versatile den ideal for a home office or flex space. Premium finishes include luxury vinyl plank flooring, soaring ceilings, and a chef-inspired kitchen with full-height cabinetry, soft-close drawers, quartz countertops, stainless steel appliances, a pantry, and a large eat-up island—perfect for casual dining or entertaining. The spacious primary bedroom offers a walk-through closet and a private 3-piece ensuite, while a second bedroom, a full 4-piece main bath, and in-suite laundry complete the thoughtfully designed floor plan. Residents of Lockwood enjoy exclusive access to a fully equipped fitness centre, a stylish owners’ lounge, and convenient bike storage—supporting an active and connected lifestyle. Bright, modern, and truly move-in ready, this never-occupied home delivers small-town lake living with big-city convenience—just minutes from Calgary. Live better. Live Chelsea.
Property Details
Interior
Features
Main Floor
3pc Ensuite bath
7`4" x 5`6"3pc Bathroom
7`8" x 4`10"Bedroom
12`6" x 9`2"Den
9`6" x 5`11"Exterior
Features
Parking
Garage spaces -
Garage type -
Total parking spaces 2
Condo Details
Amenities
Beach Access, Bicycle Storage, Boating, Dog Park, Elevator(s), Fitness Center
Inclusions
Property History
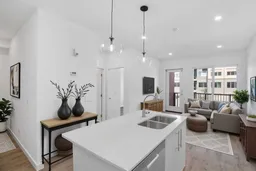 42
42