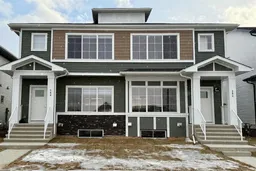This stunning home, built by Truman, seamlessly blends contemporary design, thoughtful details, and exceptional craftsmanship. Offering 3 spacious bedrooms and a range of high-quality finishes, this home is both welcoming and practical. At the heart of the home, the rear kitchen is a chef's dream, featuring full-height cabinetry, soft-close doors and drawers, sleek quartz countertops, and stainless steel appliances. The open-concept layout, highlighted by soaring 9' ceilings and luxurious LVP flooring, creates a bright, airy atmosphere that flows effortlessly from room to room. The primary bedroom is a true retreat, complete with a large walk-in closet and a stylish 3-piece ensuite designed for relaxation. Two additional well-sized bedrooms offer plenty of space for family, guests, or a home office. Conveniently located on the upper floor, the laundry room comes equipped with a washer and dryer, while a modern 4-piece bathroom serves the other bedrooms. The unfinished basement, featuring a separate side entrance, provides a blank canvas for your vision—whether you decide to create additional living space, a home gym, or extra storage. Built by Truman, this home showcases quality craftsmanship and meticulous attention to detail, ensuring long-term comfort and value. Located in the highly sought-after Chelsea neighbourhood of Chestermere, this move-in-ready property is a rare find. Don’t miss the chance to make it yours—schedule your private showing today and discover the incredible potential for yourself! *Photo Gallery of Similar Home*
Inclusions: Dishwasher,Garage Control(s),Gas Range,Range Hood,Refrigerator,Washer/Dryer
 22
22


