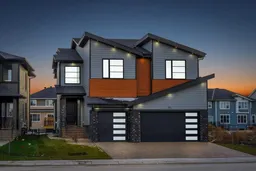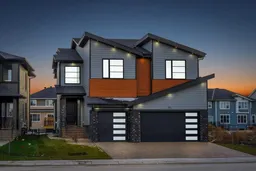Welcome to this BRAND NEW LUXURY 7 bed and 5 bathroom home in the sought after community of south shore backing onto a GREEN SPACE/WALK PATH TO PARK! This home has LUXURY FINISHINGS, HIGH CEILINGS and TONS OF UPGRADES with OVER 4600 SQUARE FEET of living space! This home has a open floor plan with TONS OF NATURAL LIGHT! The main floor offers a HUGE LIVING ROOM next to a CHEF'S DREAM KITCHEN offering UPGRADED QUARTZ COUNTERTOPS AND CABINETS TO THE CEILING WITH BUILT IN STAINLESS STEEL APPLIANCES!!!! The kitchen leads into a spice kitchen and pantry! There is also a dining room, bedroom and full 3 piece bathroom on the main floor!!! There is ALSO a HUGE TRIPLE CAR GARAGE ATTACHED TO YOUR HOME!! On the UPPER LEVEL you will find 4 HUGE BEDROOMS all having walk in closets! The MASTER BEDROOM FEATURES A HUGE WALK IN CLOSET AND 5PC ENSUITE! 2 of the other bedrooms also have ATTACHED FULL BATHROOMS. you will also find a laundry on the upper level as well as a HUGE LOFT ! The basement can be converted into an ILLEGAL SUITE (subject to city approval) with the addition of a kitchen. The basement has a separate entrance, 2 bedrooms, a laundry, a bathroom and a LARGE REC ROOM with a WET BAR! This home is the PERFECT LOCATION BACKING onto a GREEN SPACE and is just a MINUTES AWAY FROM CHESTERMERE LAKE, SHOPPING CENTERS AND MANY SCHOOLS!
Inclusions: Built-In Oven,Dishwasher,Gas Cooktop,Gas Stove,Microwave,Range Hood,Refrigerator,Washer/Dryer
 50
50



