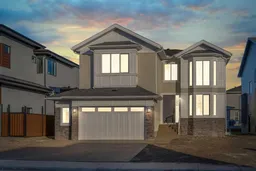BRAND NEW HOME IN WATERFORD ESTATES!! STEPS TO GREEN SPACE!! 3200+ SQFT OF LIVING SPACE!! OVERSIZED DOUBLE ATTACHED GARAGE!! SEPARATE ENTRANCE!! MAIN FLOOR BED & BATH!! 5 BEDROOMS!! 4 BATHS!! Experience modern living at its finest in this beautifully designed home, perfectly nestled in Waterford Estates! The main floor boasts a bright living area, elegant dining space, and a cozy family room with fireplace, all connected through an open-concept floor plan. The chef-inspired kitchen offers a large island, built-in features, and a pantry for all your storage needs. A MAIN FLOOR BEDROOM (can be used as office) and a 4PC BATH add convenience. Upstairs features 4 SPACIOUS BEDROOMS, including a PRIMARY BEDROOM with a luxurious 5PC ENSUITE and WALK-IN CLOSET. A second bedroom also offers a 4PC ENSUITE and walk-in closet, while the remaining two bedrooms share a 4PC bath. Enjoy the open-to-below area and the convenience of upper-floor laundry. Located in the new and growing community of Waterford Estates, surrounded by schools, parks, and shopping, this home offers both comfort and convenience. The oversized double attached garage and separate entrance complete the perfect package. A HOME THAT’S BRAND NEW AND BUILT FOR YOU!!
Inclusions: Built-In Oven,Built-In Refrigerator,Dishwasher,Gas Cooktop
 39
39


