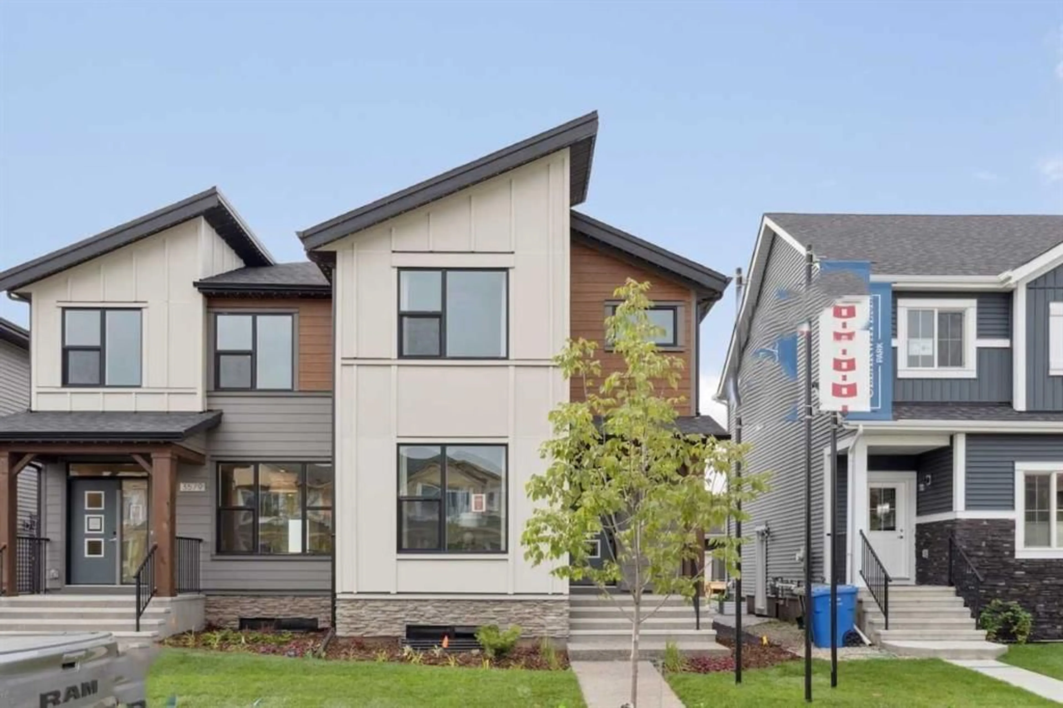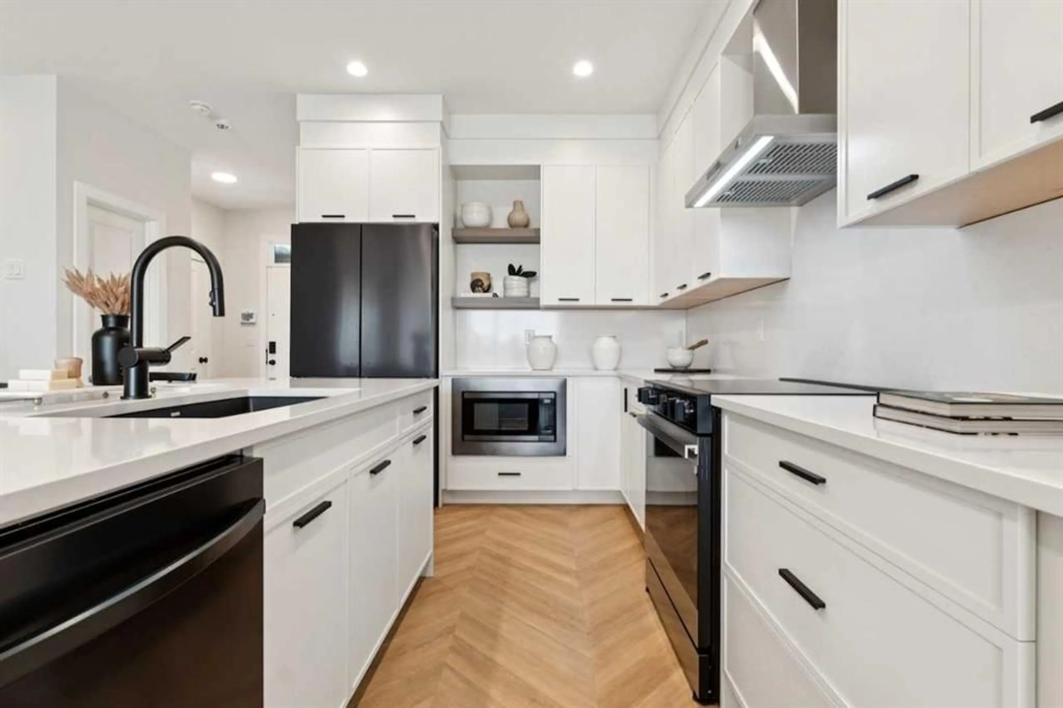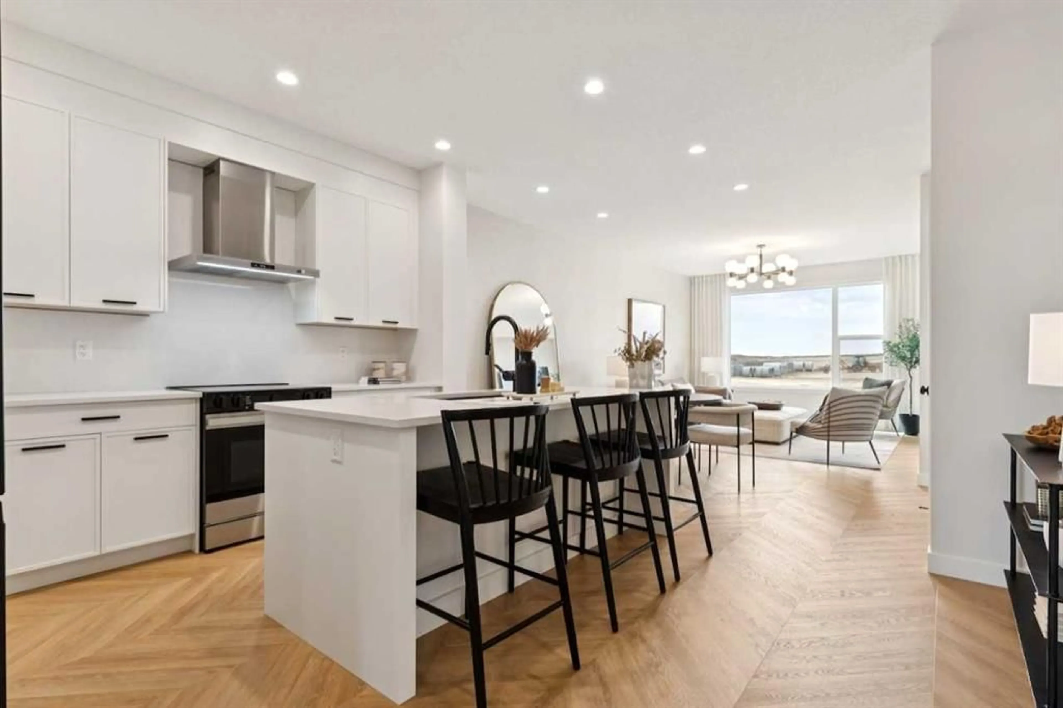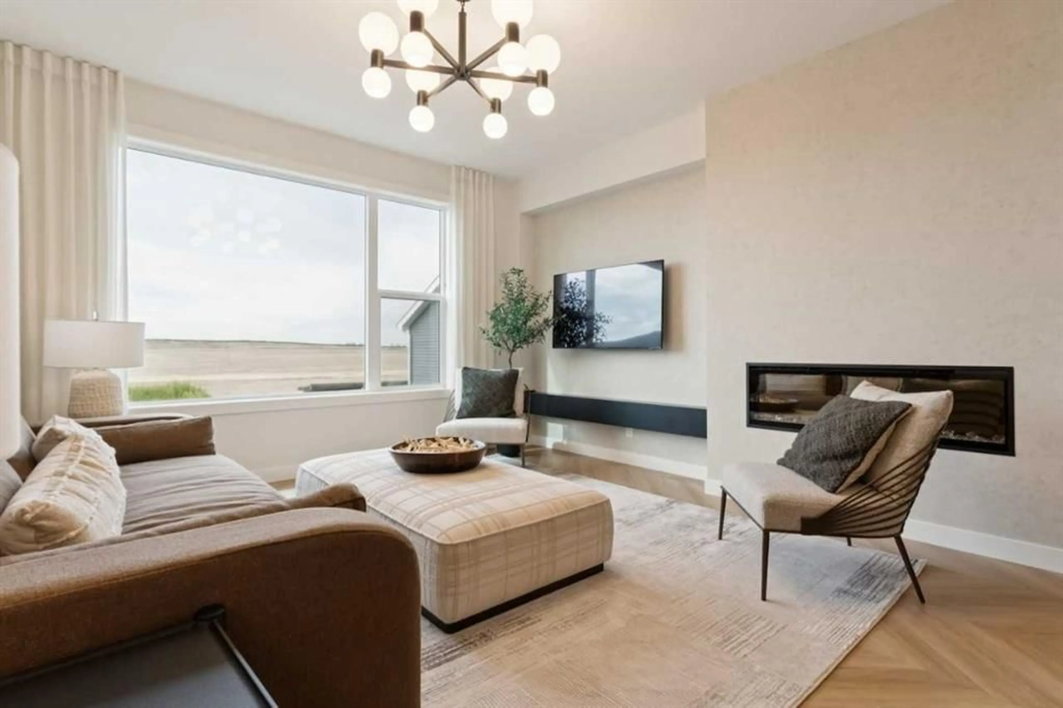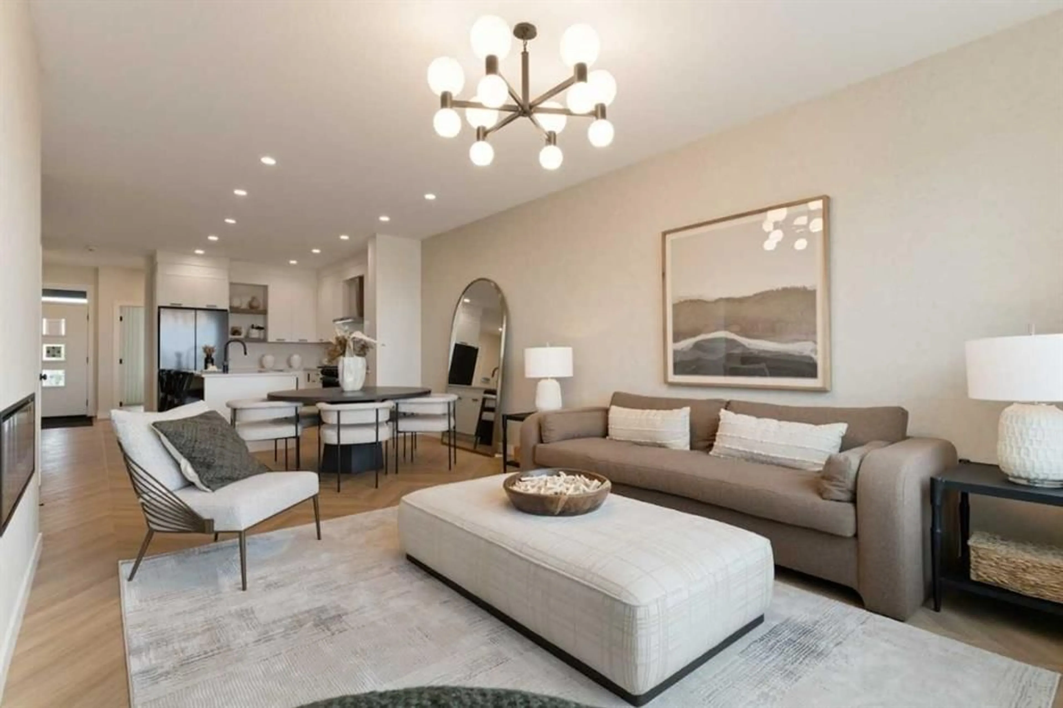3575 Chestermere Blvd, Chestermere, Alberta T1X3A8
Contact us about this property
Highlights
Estimated valueThis is the price Wahi expects this property to sell for.
The calculation is powered by our Instant Home Value Estimate, which uses current market and property price trends to estimate your home’s value with a 90% accuracy rate.Not available
Price/Sqft$393/sqft
Monthly cost
Open Calculator
Description
Move-in ready with lots of upgrades! The Lucca by Cardel Homes offers 1,499 sq ft of upgraded living space in the desirable Clearwater Park community of Chestermere. This 3-bed, 2.5-bath home features 9’ main and basement ceilings, an electric fireplace, LVP flooring throughout the main floor and loft, and tile flooring in all bathrooms. The custom kitchen includes soft-close cabinetry, dovetail drawers, black stainless Samsung appliances, upgraded backsplash, quartz countertops, matte black hardware, and a Blanco granite sink. A side entrance provides future flexibility, while the upper floor includes a central loft, laundry, and a spacious primary bedroom with dual sinks. Additional highlights include upgraded railing, enhanced tile package, pot lighting, air conditioning, front and rear landscaping, a 12’ x 11’ exposed concrete patio, a rear gas line, and 30-year shingles. Located in Clearwater Park with easy access to Calgary, amenities, and parks. Photos are representative.
Property Details
Interior
Features
Main Floor
3pc Bathroom
Dining Room
14`10" x 9`6"Family Room
13`1" x 13`0"Exterior
Parking
Garage spaces -
Garage type -
Total parking spaces 2
Property History
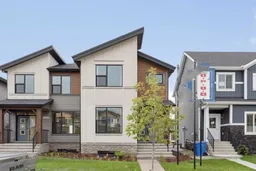 35
35
