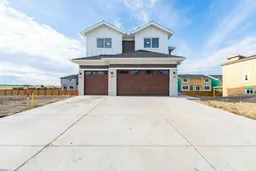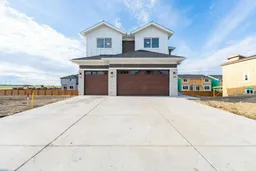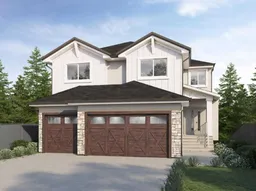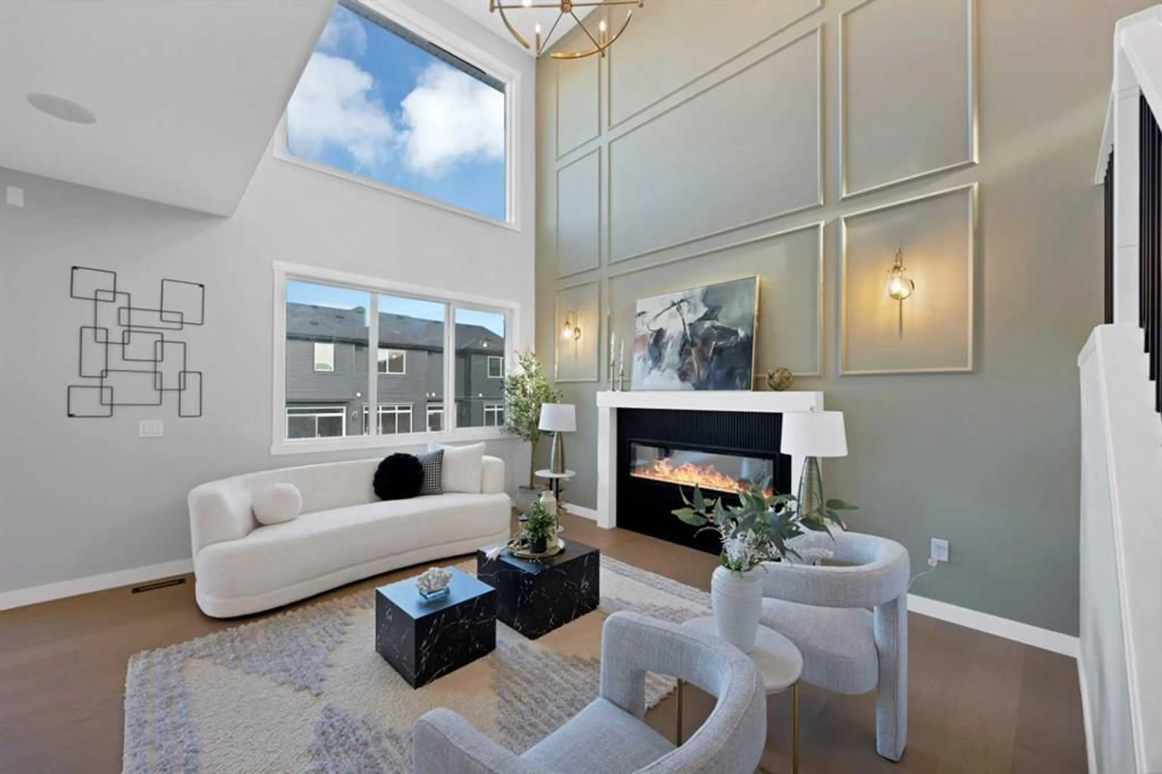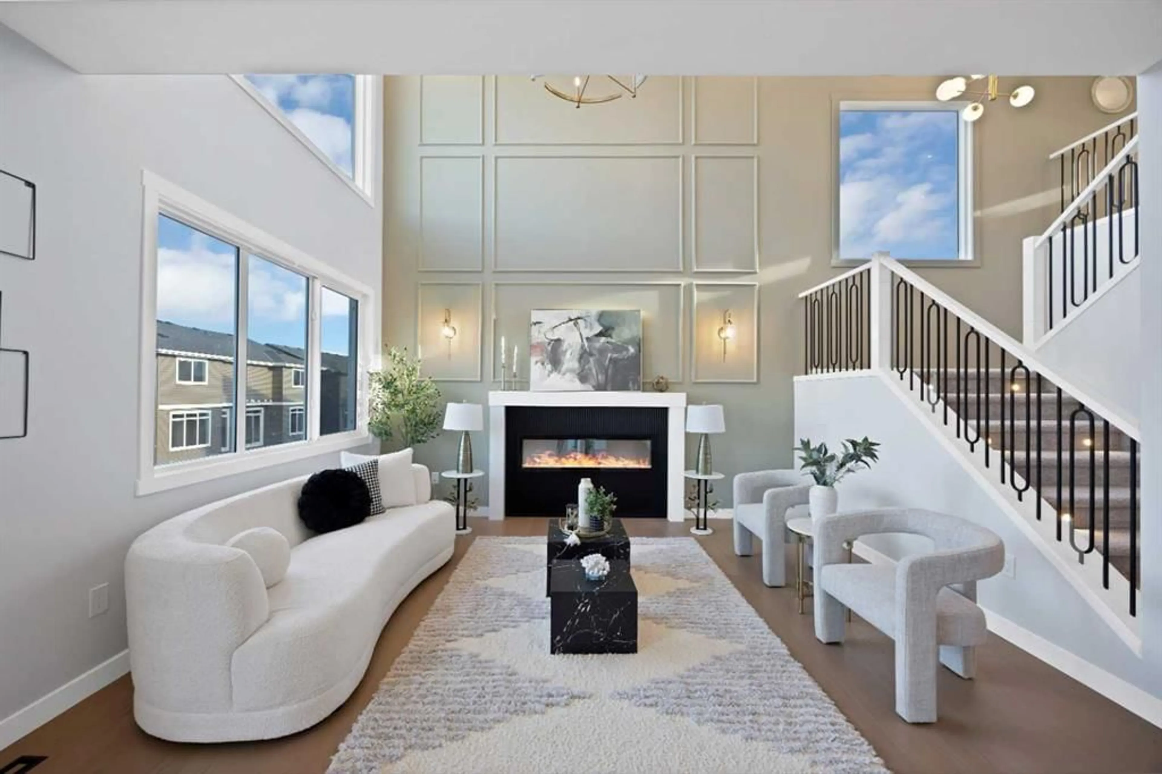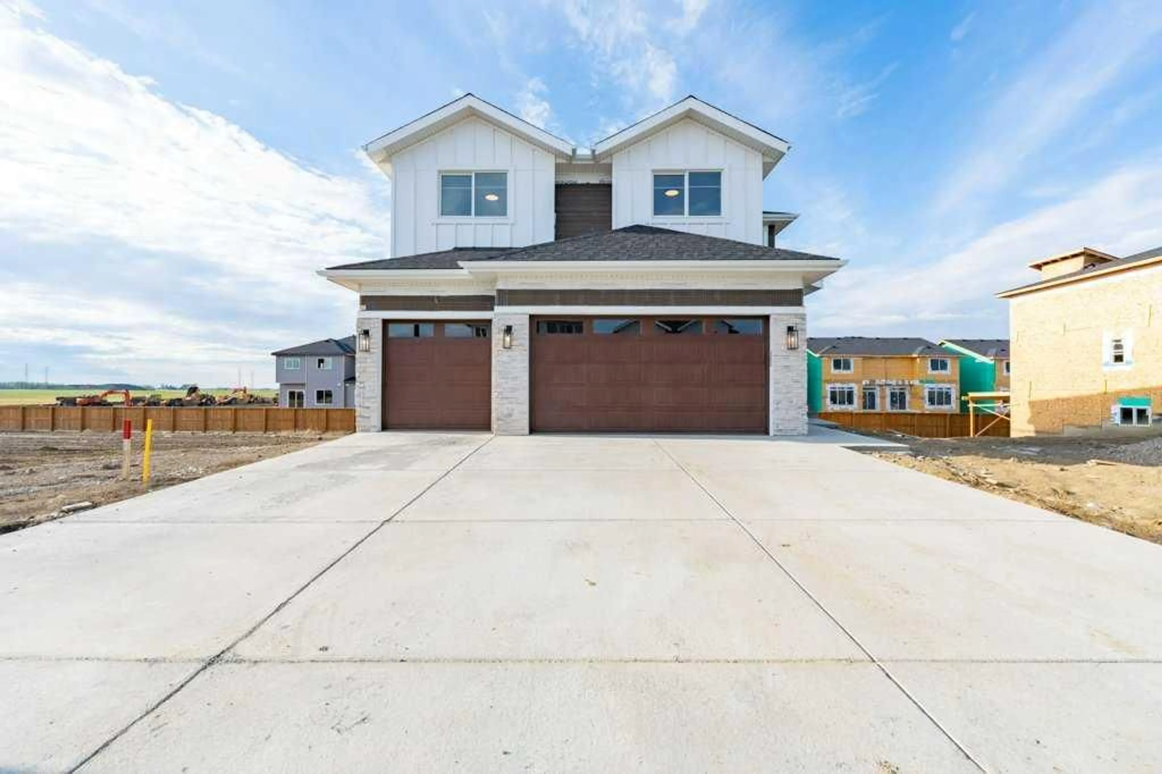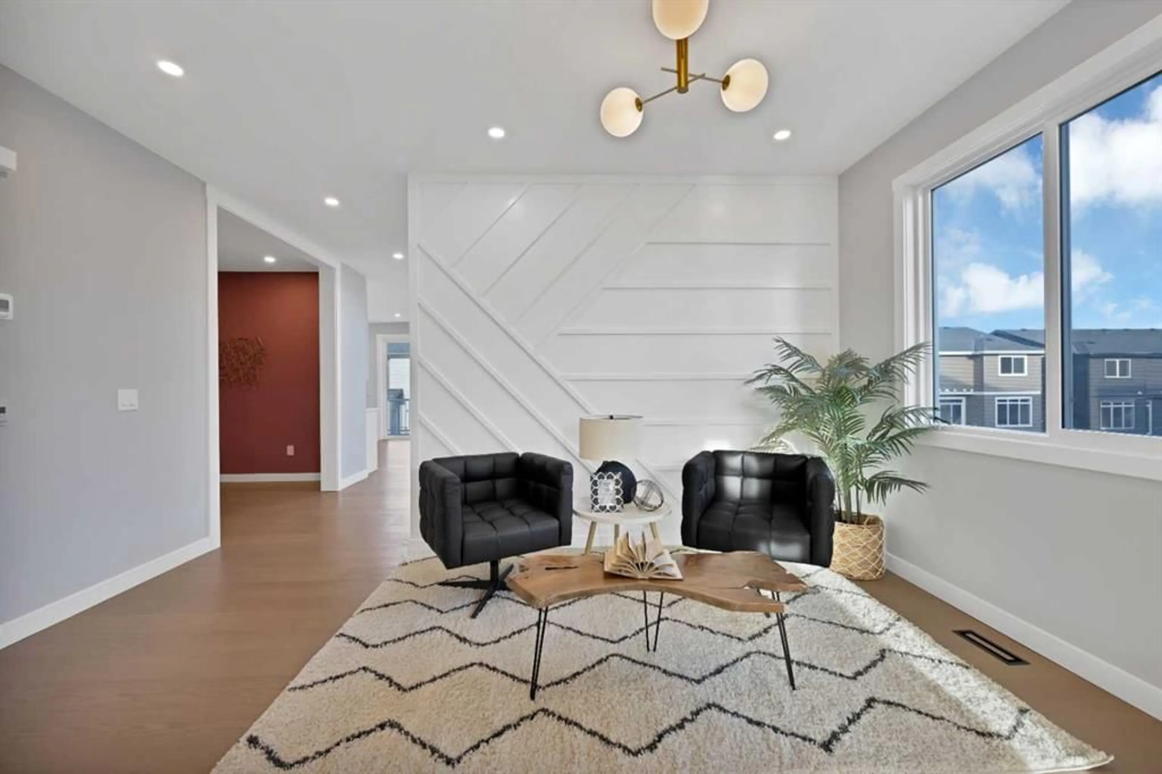351 Waterford Grove, Chestermere, Alberta T1X 2T9
Contact us about this property
Highlights
Estimated valueThis is the price Wahi expects this property to sell for.
The calculation is powered by our Instant Home Value Estimate, which uses current market and property price trends to estimate your home’s value with a 90% accuracy rate.Not available
Price/Sqft$335/sqft
Monthly cost
Open Calculator
Description
This remarkable semi-estate property offers an exceptional blend of luxury, space, and functionality, designed to impress from the moment you arrive featuring 2 Primary bedrooms, SPICE Kitchen, Built-in appliances, feature walls, bedroom and a full bathroom at the main floor, 2 Living areas, OPEN TO BELOW and a lot more to explore. Situated on a conventional lot, the home boasts a 3 car garage and features 9-foot ceilings on all three levels, enhancing the sense of openness and sophistication throughout. As you step inside, you're greeted by a dramatic open-to-below foyer with custom feature walls that set the tone for the elegance found across the home. The main floor is thoughtfully designed with a full bedroom and full bathroom, perfect for guests or multi-generational living. A large living area centers around a beautiful gas fireplace with built-in features, while a spice kitchen adds functionality and convenience. The heart of the home is the gourmet kitchen, complete with built-in appliances and a massive island — an ideal space for entertaining and culinary creativity. Upstairs, you’ll find two spacious primary bedrooms. The main primary suite offers a luxurious 6-piece ensuite and a generous walk-in closet, while the second primary features its own elegant 5-piece ensuite. Two additional bedrooms share a third bathroom and are complemented by a huge bonus area, perfect for a media room or play space. A conveniently located laundry room completes the upper floor. The unfinished walkout basement is waiting for your imagination. With its thoughtful layout, upscale finishes, and room to grow, this home truly offers a lot to explore and even more to love.
Property Details
Interior
Features
Main Floor
Kitchen
12`9" x 15`4"Dining Room
10`9" x 10`7"Bedroom
9`7" x 12`5"4pc Bathroom
Exterior
Features
Parking
Garage spaces 3
Garage type -
Other parking spaces 3
Total parking spaces 6
Property History
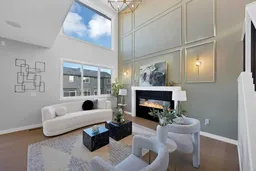 38
38