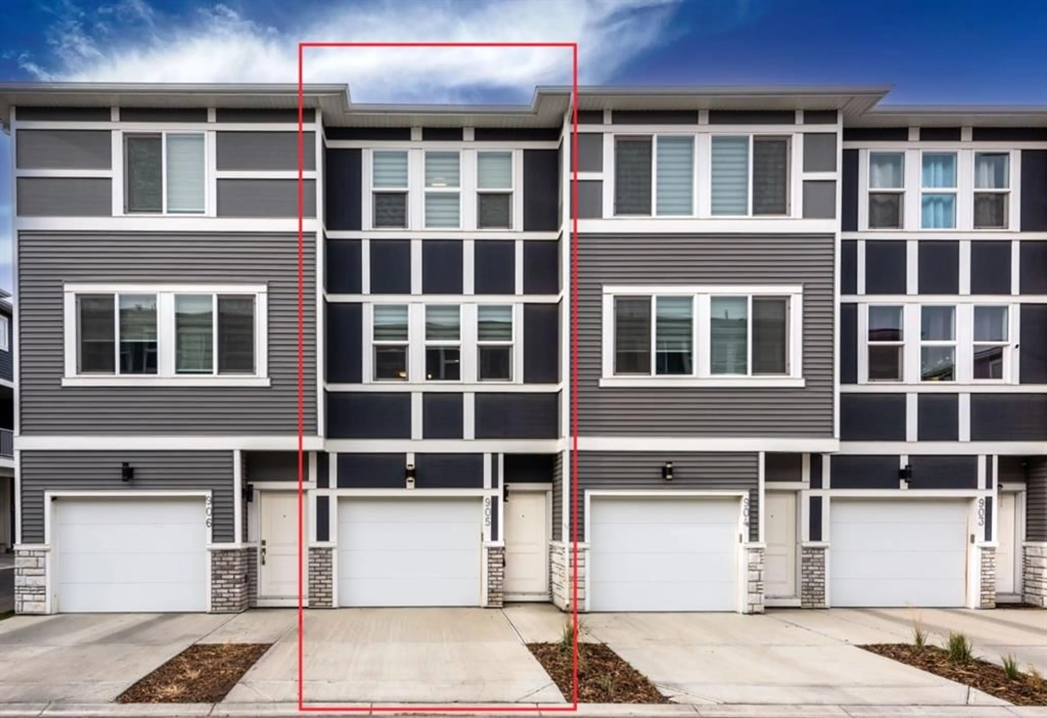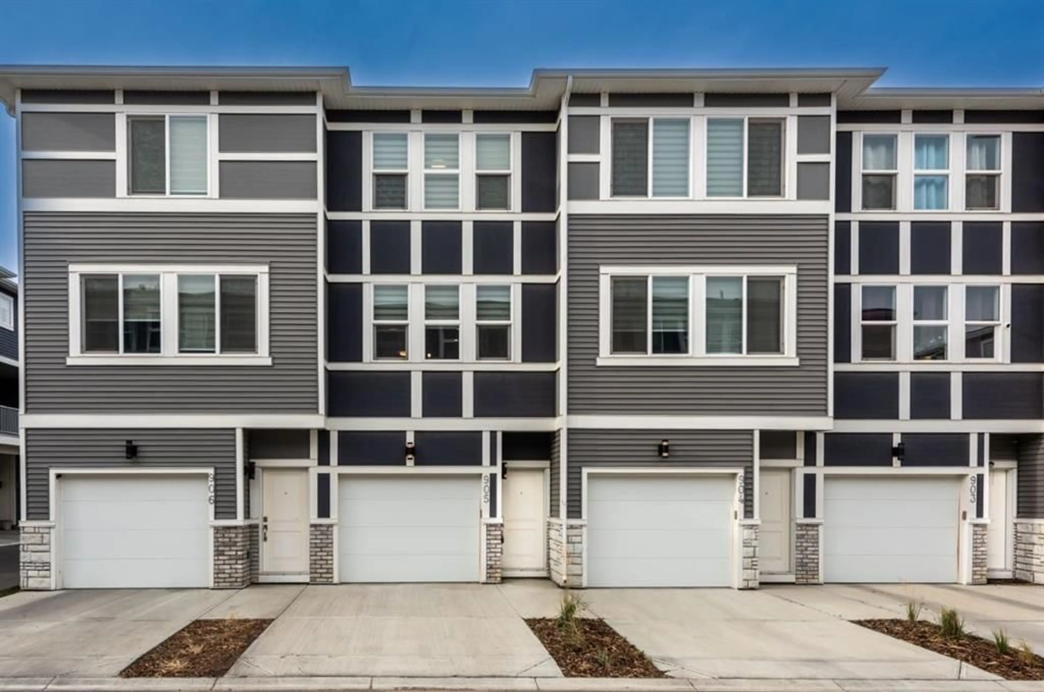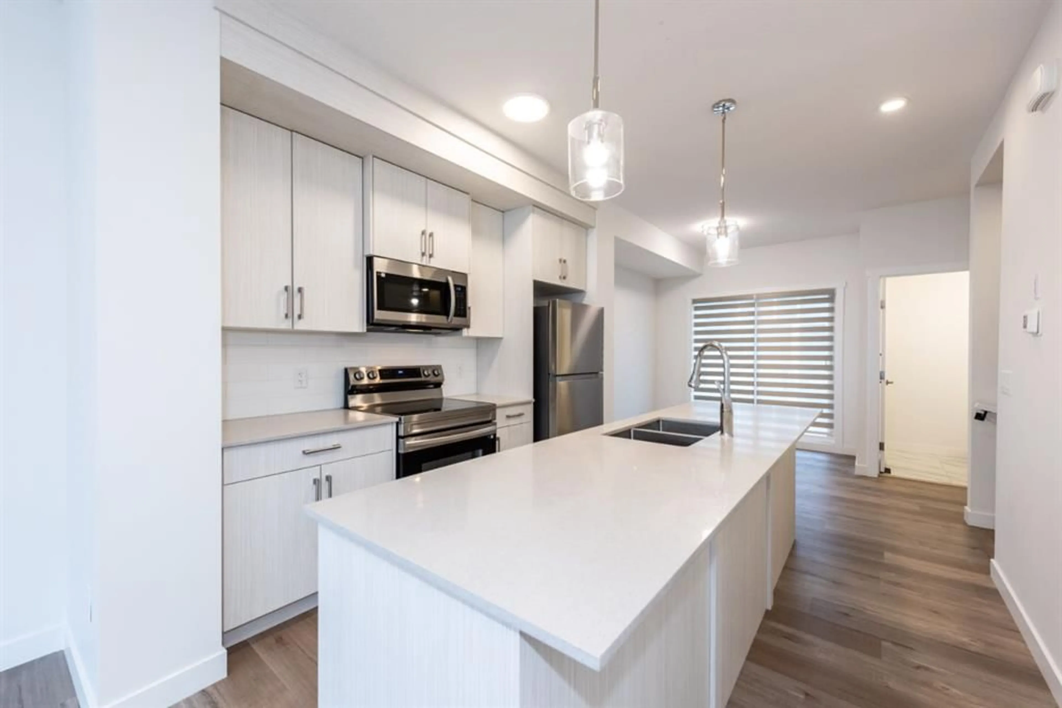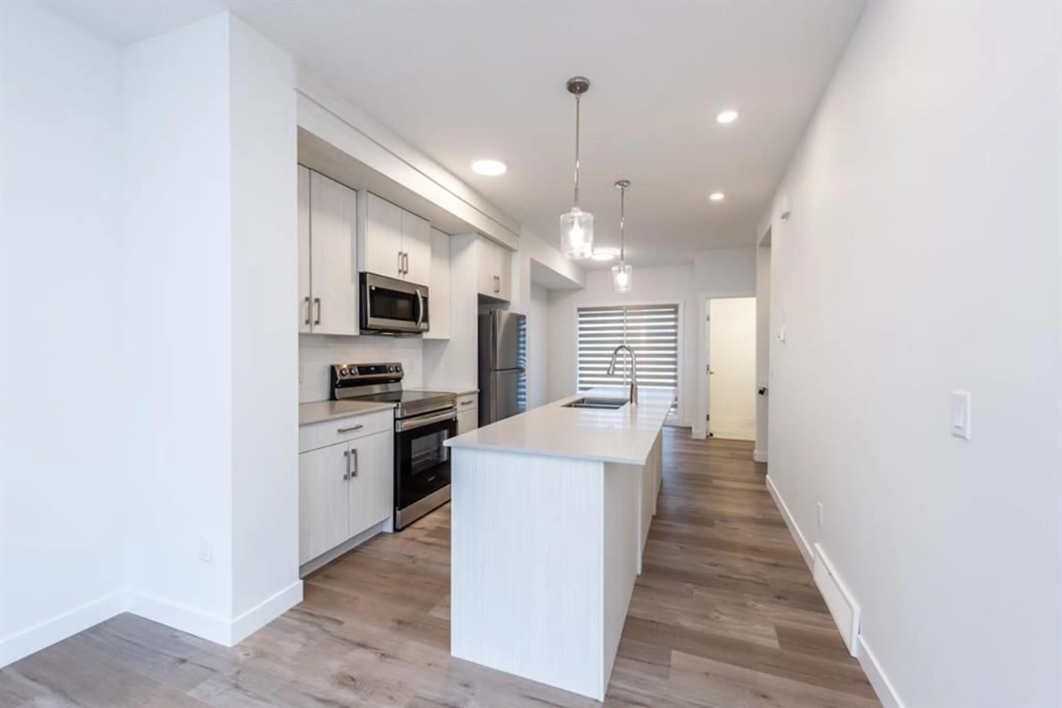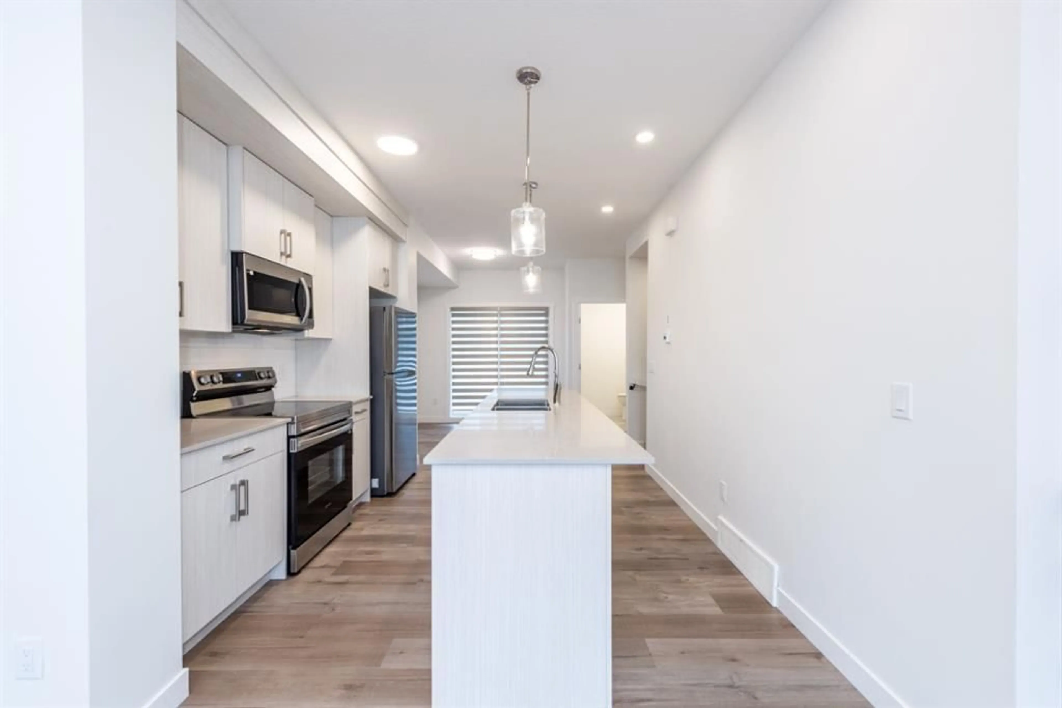33 Merganser Dr #905, Chestermere, Alberta T1X2S3
Contact us about this property
Highlights
Estimated valueThis is the price Wahi expects this property to sell for.
The calculation is powered by our Instant Home Value Estimate, which uses current market and property price trends to estimate your home’s value with a 90% accuracy rate.Not available
Price/Sqft$301/sqft
Monthly cost
Open Calculator
Description
Welcome to this stylish 3-level townhouse in the growing community of Chelsea, Chestermere. Built in 2023, this modern home offers a bright, open layout with light-coloured finishes and stainless steel appliances in the kitchen making it bright and beautiful for hosting. The dining area leads to a private balcony, perfect for enjoying fresh air or outdoor meals. Upstairs features 2 spacious bedrooms and 2.5 bathrooms, including a well-designed primary suite. The convenient upper-level laundry, located beside the primary bedroom, adds everyday practicality. The home also includes a tandem attached garage with space for two vehicles and driveway parking for added convenience. Located close to Chestermere Lake, parks, schools, shopping, and quick access to Calgary via Highway 1, this home offers a low-maintenance lifestyle in a modern, family-friendly community.
Property Details
Interior
Features
Third Floor
Dining Room
11`9" x 10`4"4pc Ensuite bath
7`4" x 4`10"Bedroom
14`3" x 12`6"Bedroom - Primary
14`2" x 13`10"Exterior
Features
Parking
Garage spaces 2
Garage type -
Other parking spaces 0
Total parking spaces 2
Property History
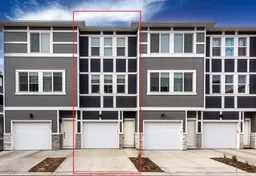 30
30
