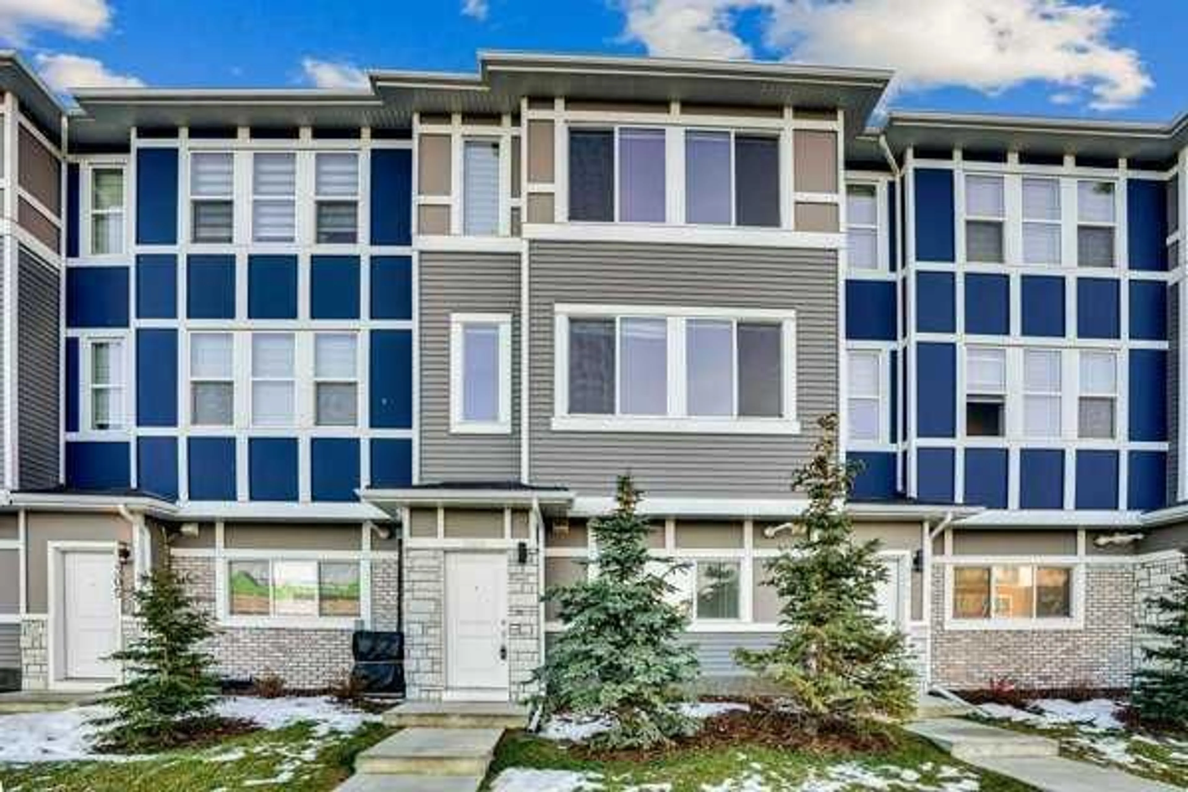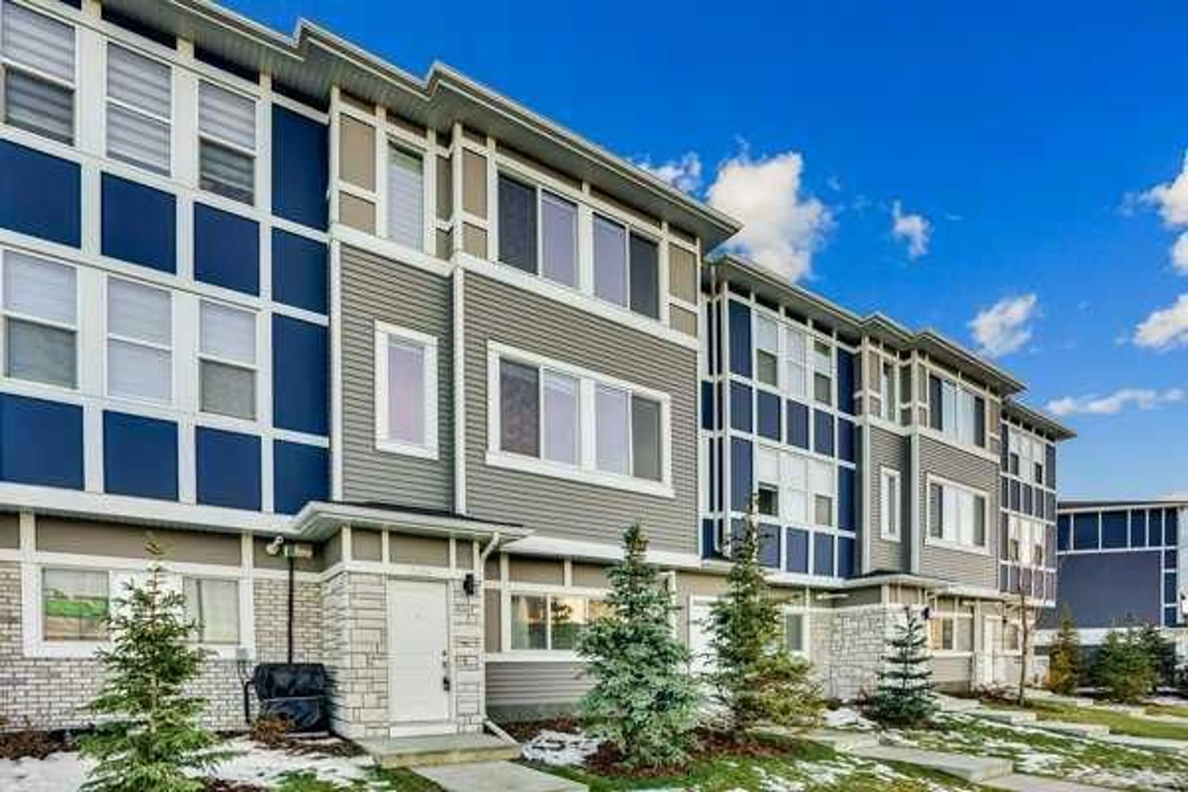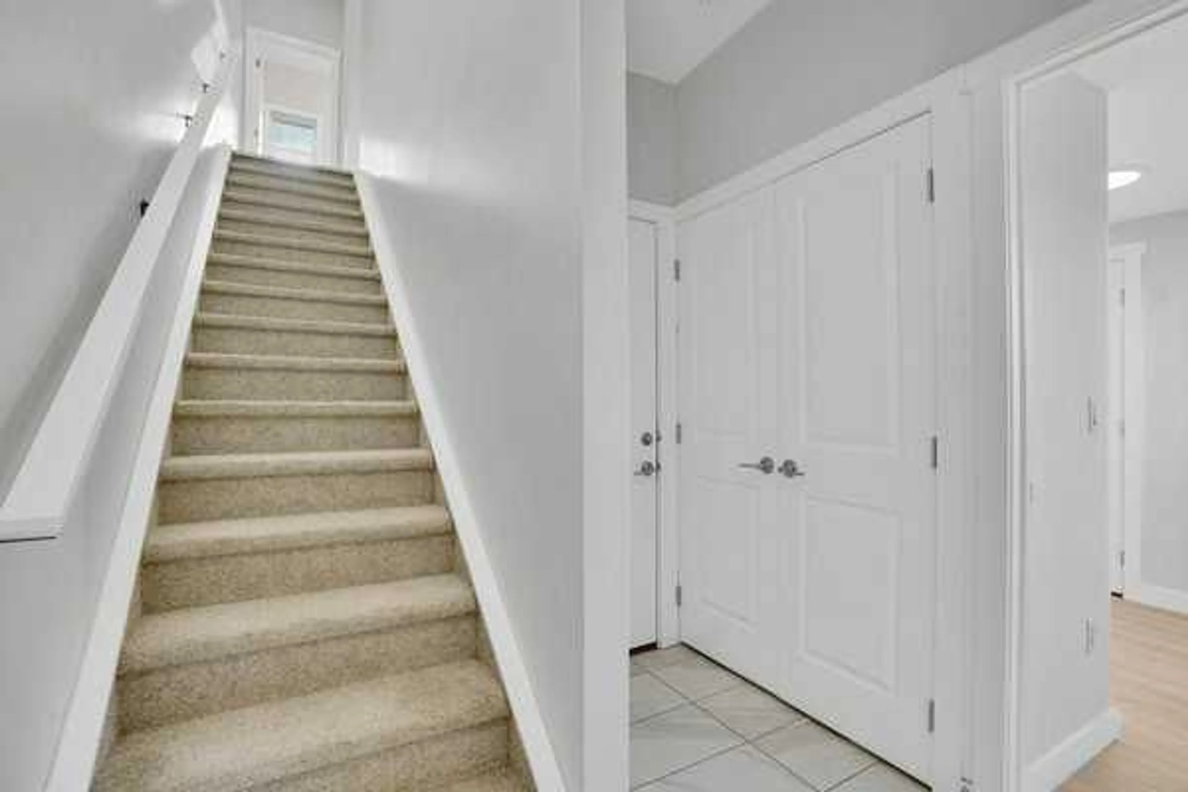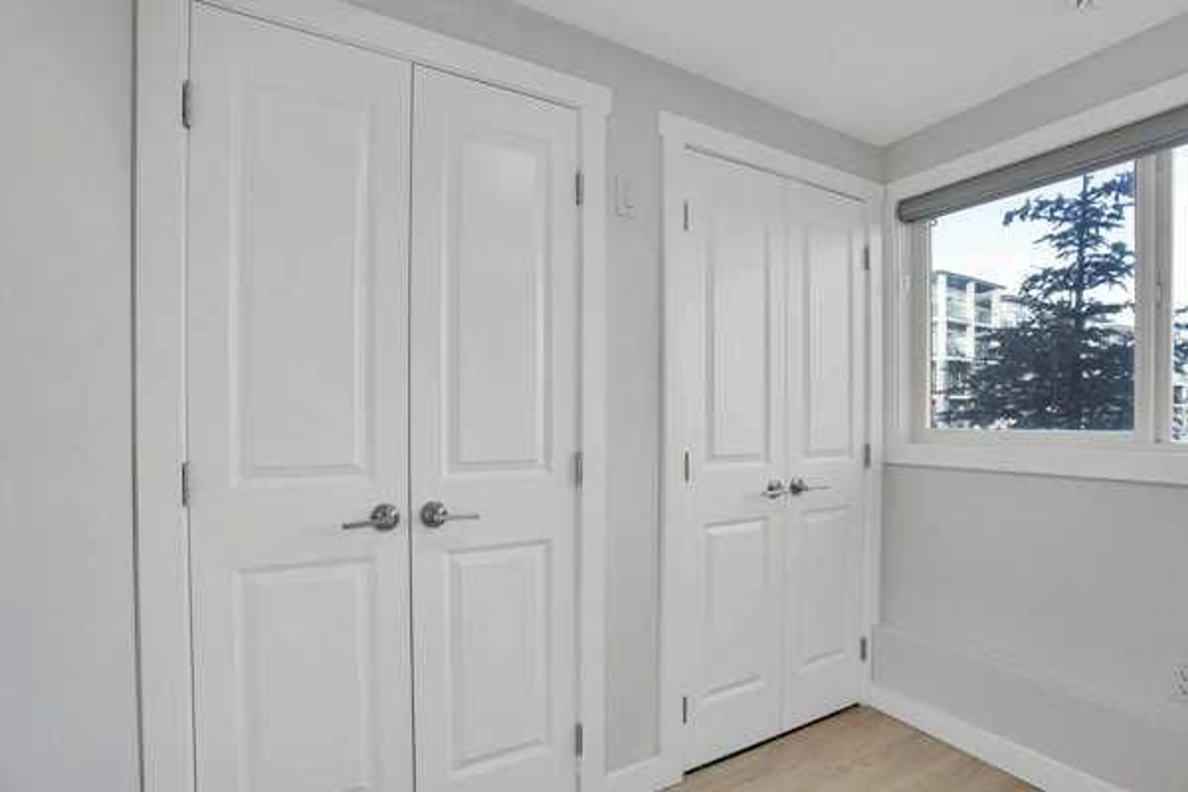33 Merganser Dr #304, Chestermere, Alberta T1X2S3
Contact us about this property
Highlights
Estimated valueThis is the price Wahi expects this property to sell for.
The calculation is powered by our Instant Home Value Estimate, which uses current market and property price trends to estimate your home’s value with a 90% accuracy rate.Not available
Price/Sqft$242/sqft
Monthly cost
Open Calculator
Description
Welcome to this stunning 1,649 sq ft, 3-storey townhome offering 4 bedrooms, 2.5 bathrooms and a bright modern design in an unbeatable location. The main level features a welcoming foyer, a main-floor Den and convenient interior access to the double attached garage. Upstairs, the open-concept living space is filled with natural light and enhanced by high ceilings, showcasing a central kitchen with full-height cabinetry, quartz countertops, stainless steel appliances, a large island and an extended breakfast bar. The dining area opens onto a private balcony with a gas line for BBQs, while the spacious living room offers a TV-ready wall and plenty of room to relax or entertain, all complemented by a 2-piece bath. The upper level includes three sizeable bedrooms, two full bathrooms and upper-level laundry, with the primary suite featuring a walk-in closet and a private 5-piece ensuite with double quartz vanity. A beautifully maintained shared outdoor space enhances the complex, and the location is ideal with quick access to Stoney Trail SE, making commuting to Calgary fast and convenient. The property requires TLC and is being sold as-is
Property Details
Interior
Features
Main Floor
Bedroom
8`5" x 7`10"Foyer
6`10" x 10`5"Exterior
Features
Parking
Garage spaces 2
Garage type -
Other parking spaces 0
Total parking spaces 2
Property History
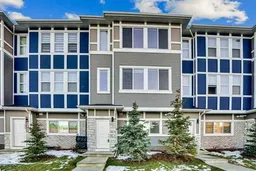 32
32
