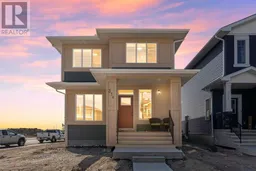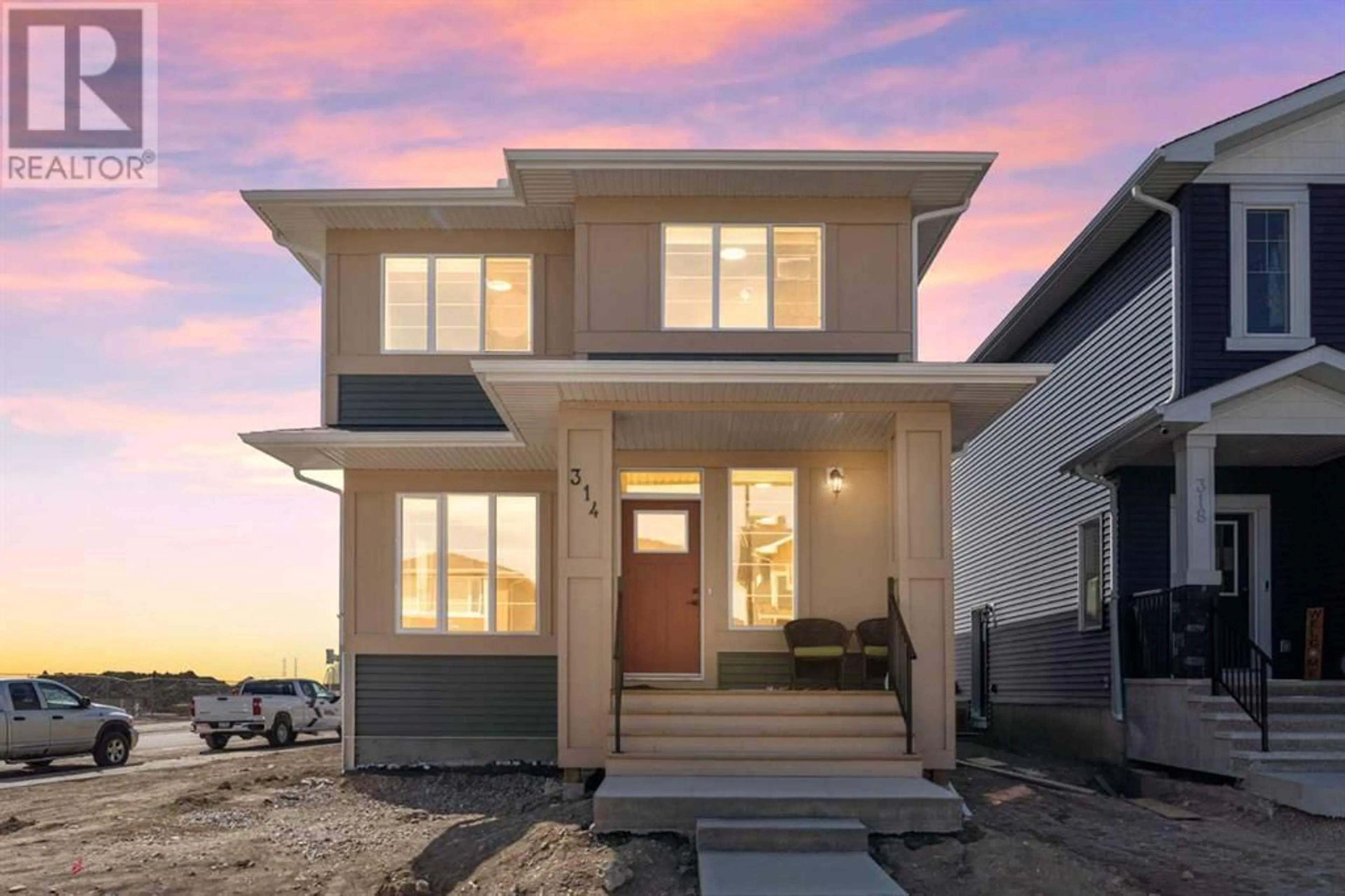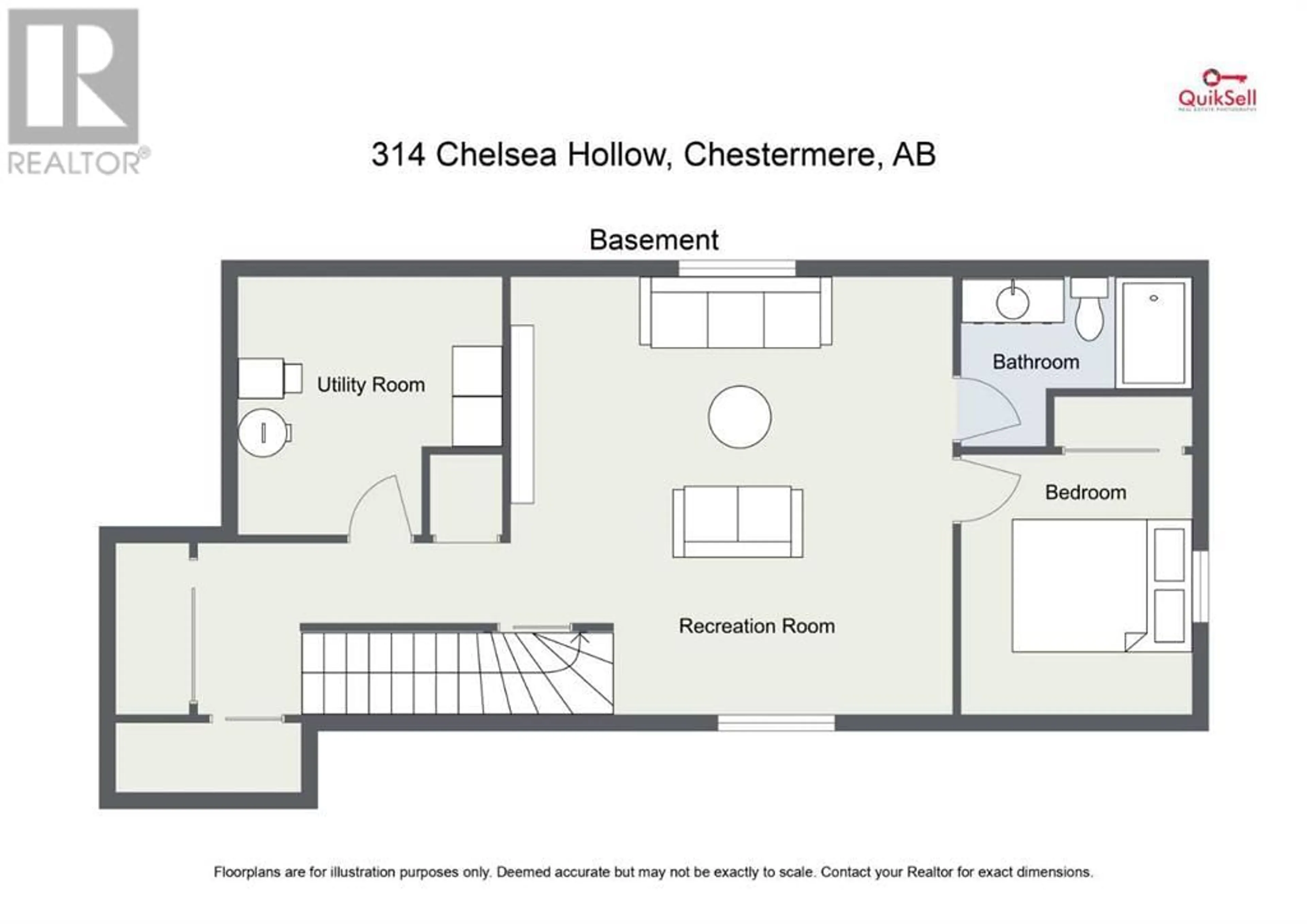314 Chelsea Hollow, Chestermere, Alberta T1X2T3
Contact us about this property
Highlights
Estimated ValueThis is the price Wahi expects this property to sell for.
The calculation is powered by our Instant Home Value Estimate, which uses current market and property price trends to estimate your home’s value with a 90% accuracy rate.Not available
Price/Sqft$371/sqft
Days On Market26 days
Est. Mortgage$2,985/mth
Tax Amount ()-
Description
Introducing a charming detached home nestled in the vibrant community of Chelsea, Chestermere. This exquisite property boasts a coveted corner lot, offering a spacious south-facing backyard drenched in sunlight throughout the day. With a finished basement and a separate entry, this home provides both functionality and privacy.Featuring 4 bedrooms and 3.5 bathrooms, this home is perfect for families of all sizes. Step onto the welcoming front porch, ideal for relaxing on hot summer days. The expansive kitchen is a chef's dream, complete with a pantry and an island, perfect for entertaining guests or enjoying family meals.Stay connected with the wired data infrastructure, and benefit from the convenience of an extra deep 24X21 feet garage pad in the back. Front landscaping, provided by the builder, will enhance the curb appeal of this already stunning property.Located in Chelsea, a community recognized for its excellence, this home is still under the Alberta New Home Warranty Program, offering peace of mind to its new owners. Chelsea was awarded BILD's 2020 Best New Community Award, boasting a vibrant neighborhood node that serves as the heart of the community, bringing people together for shopping, recreation, and education. Connected pathway systems provide easy access to all community amenities, making Chelsea a truly exceptional place to call home.Don't miss this opportunity to own a piece of Chelsea's charm and enjoy the best of both worlds - a serene suburban lifestyle with easy access to city amenities and regional attractions. (id:39198)
Property Details
Interior
Features
Upper Level Floor
Bedroom
3.33 m x 2.92 mBedroom
4.47 m x 2.92 mFamily room
4.11 m x 3.71 m3pc Bathroom
2.44 m x 2.01 mExterior
Parking
Garage spaces 2
Garage type -
Other parking spaces 0
Total parking spaces 2
Property History
 33
33



