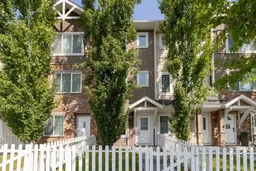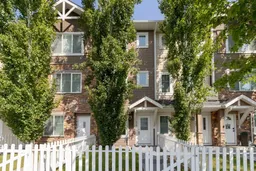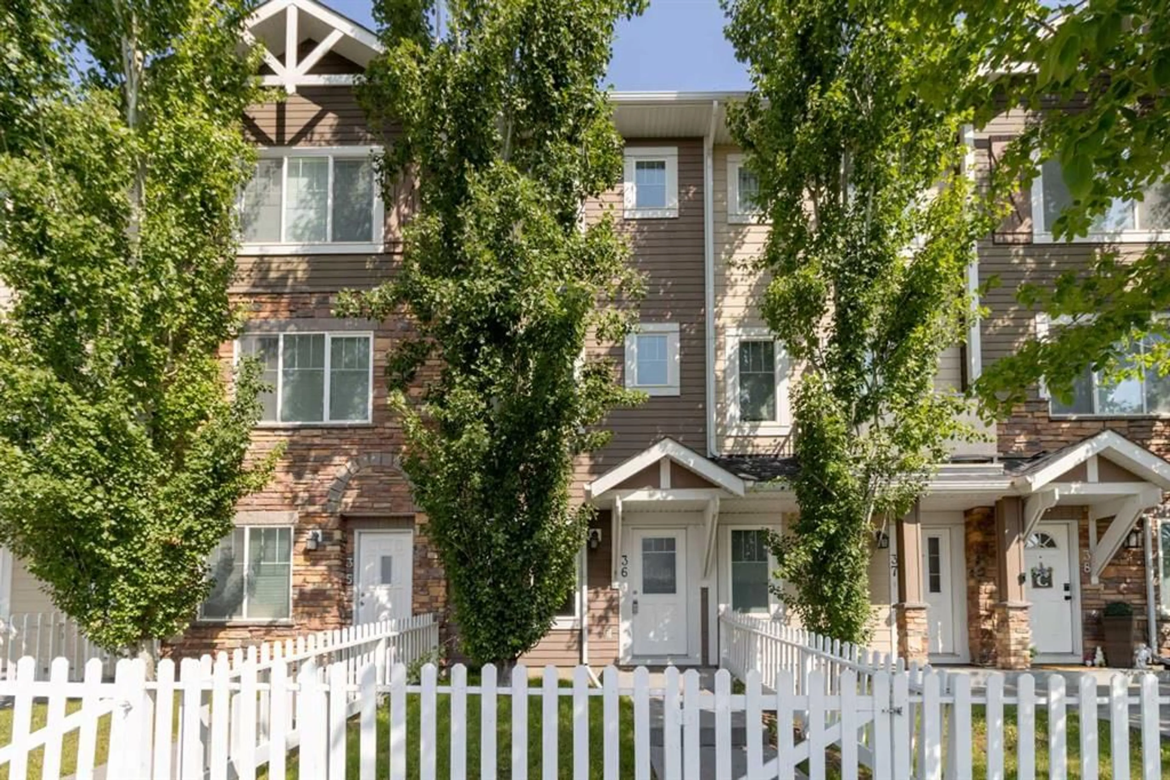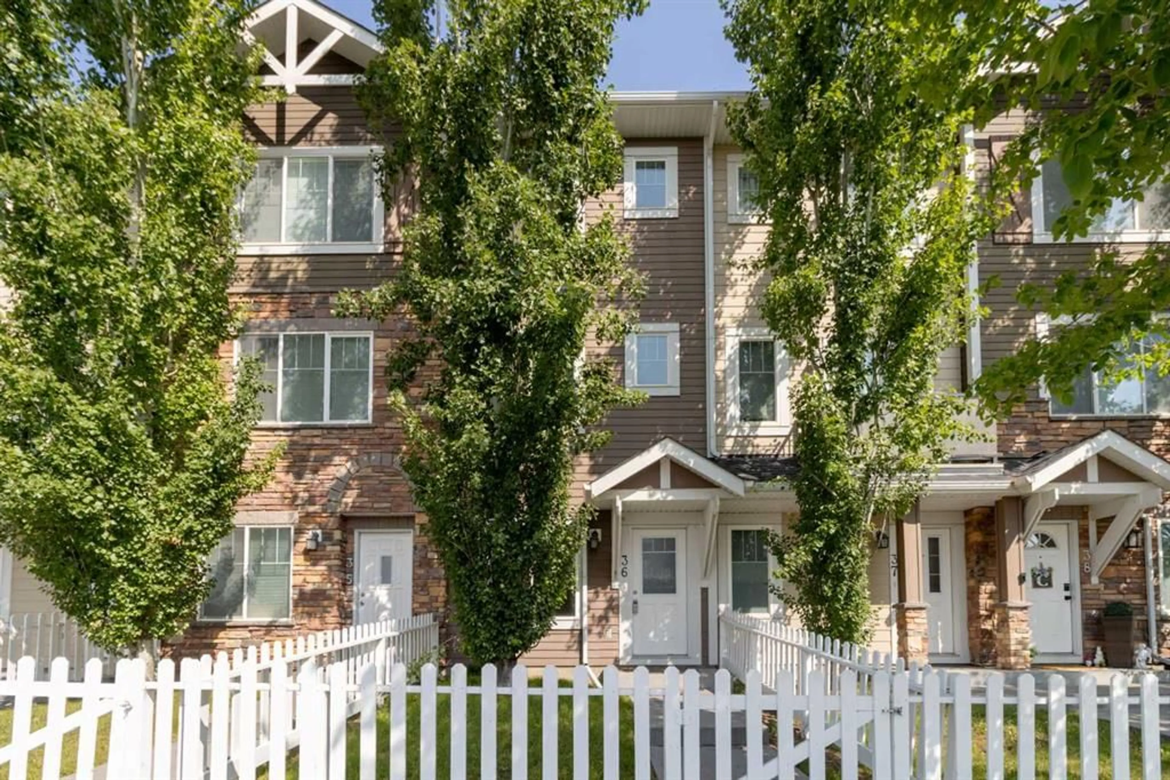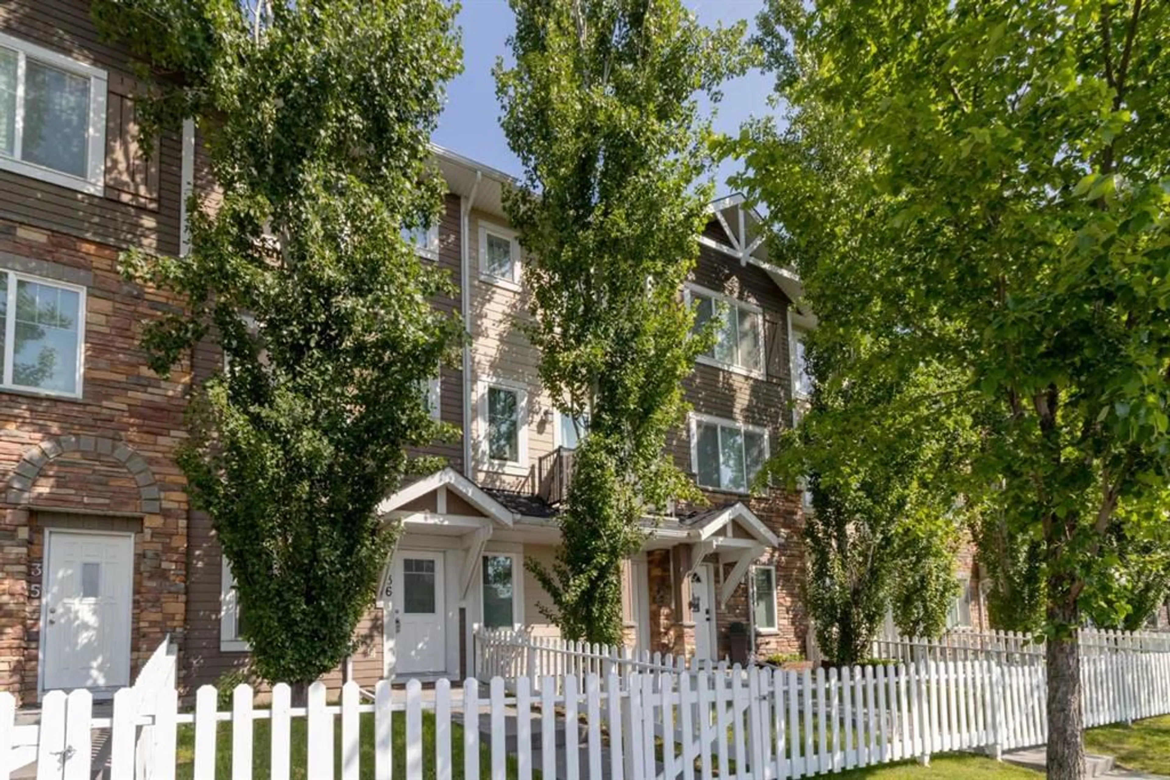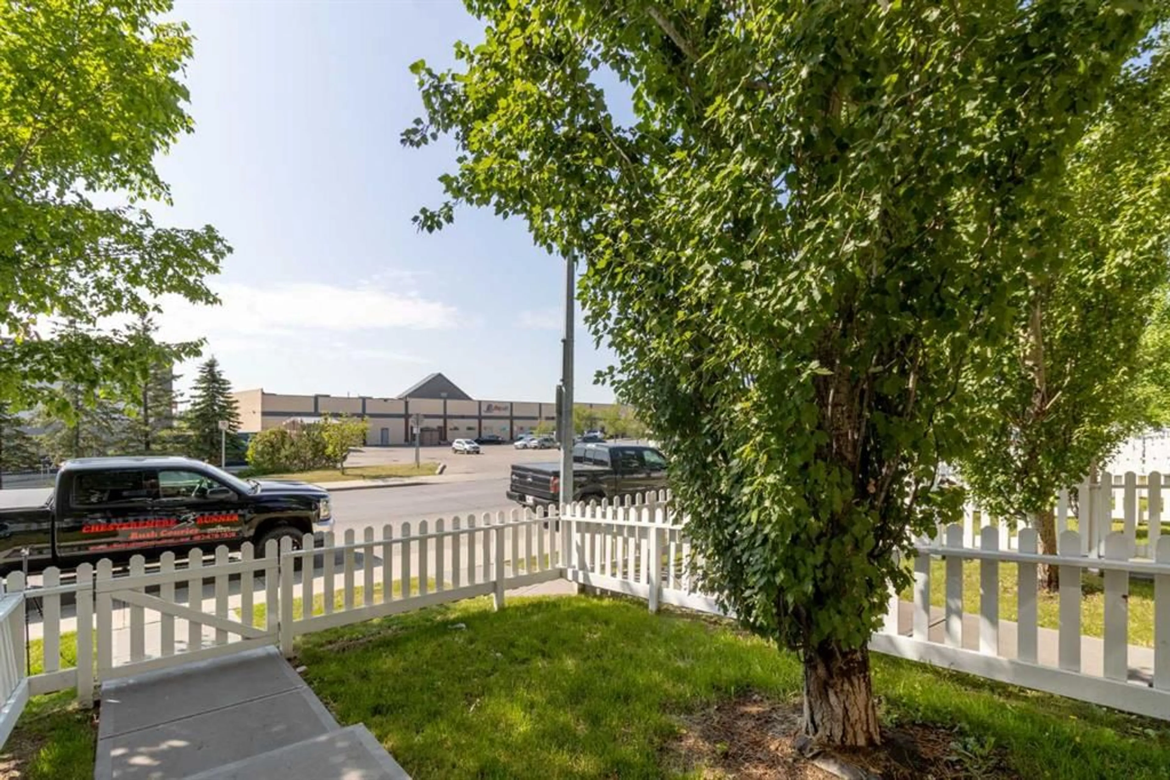300 Marina Dr #36, Chestermere, Alberta T1X 0P6
Contact us about this property
Highlights
Estimated valueThis is the price Wahi expects this property to sell for.
The calculation is powered by our Instant Home Value Estimate, which uses current market and property price trends to estimate your home’s value with a 90% accuracy rate.Not available
Price/Sqft$291/sqft
Monthly cost
Open Calculator
Description
Welcome to your new home in the heart of Chestermere – a bright, beautifully designed three-level townhome that perfectly blends comfort, convenience, and lifestyle. This spacious unit offers two generous bedrooms plus a versatile den that can easily serve as a third bedroom, home office, or guest space, providing flexible living options to suit your needs. You'll love the South facing yard and the brand new laminate flooring throughout the home! Bathed in natural light throughout, the open-concept main living area is warm and inviting, ideal for both quiet evenings in and entertaining friends. Step out onto the peaceful balcony located just off the kitchen – the perfect spot for morning coffee or a relaxing evening meal as you soak in the calm surroundings. Situated in a well-managed, family-friendly complex with low condo fees, this home offers peace of mind and excellent value. Location truly sets this property apart. Just steps from your front door, you’ll find Safeway, McDonald’s, medical and dental offices, and a wide array of fantastic restaurants and amenities – everything you need is literally across the street. But perhaps the biggest highlight is Chestermere Lake, directly across the road. Enjoy paddleboarding, kayaking, swimming, or just taking in the stunning views. Beautiful walking and biking paths invite you to explore the outdoors year-round, making this an ideal location for those who appreciate both nature and convenience. Whether you're a first-time buyer, downsizer, or looking for an investment in a thriving community, this property offers an incredible opportunity to live where lifestyle and location meet.
Property Details
Interior
Features
Second Floor
Dining Room
9`11" x 10`5"Kitchen
13`4" x 12`11"Living Room
13`4" x 13`0"Exterior
Features
Parking
Garage spaces 1
Garage type -
Other parking spaces 1
Total parking spaces 2
Property History
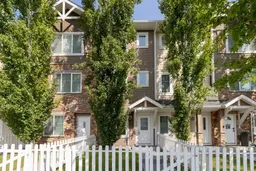 26
26