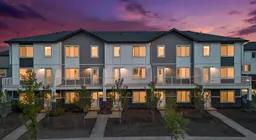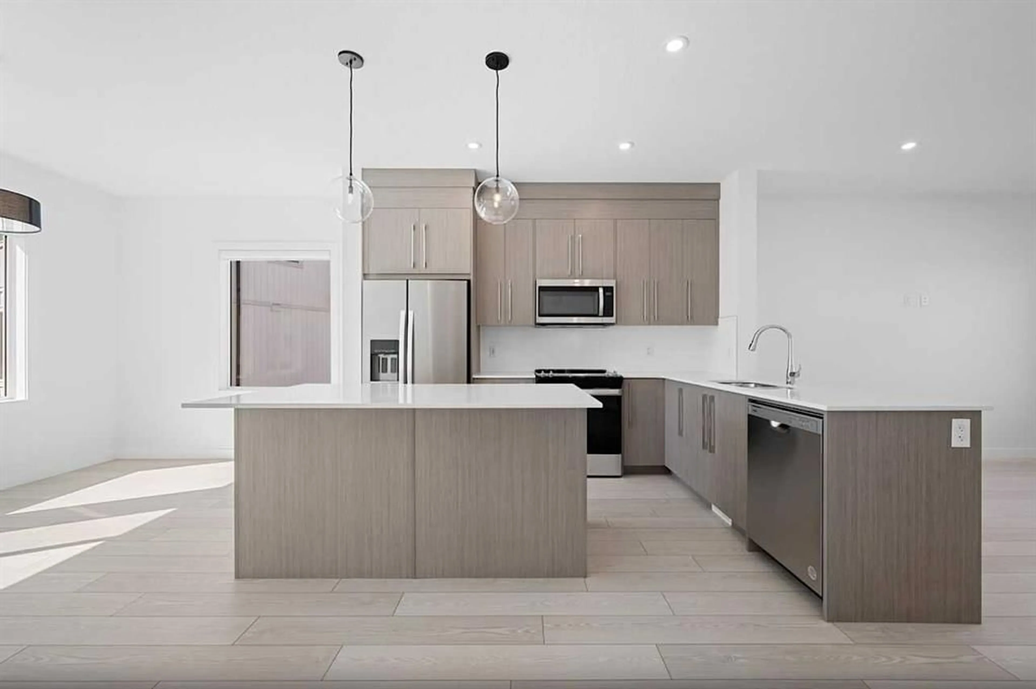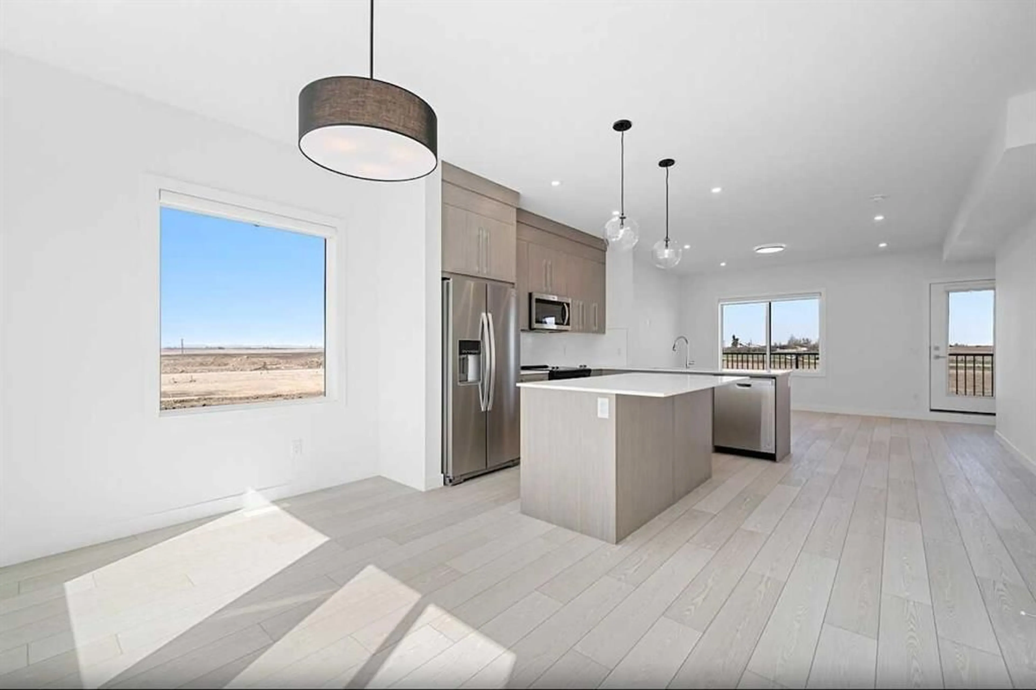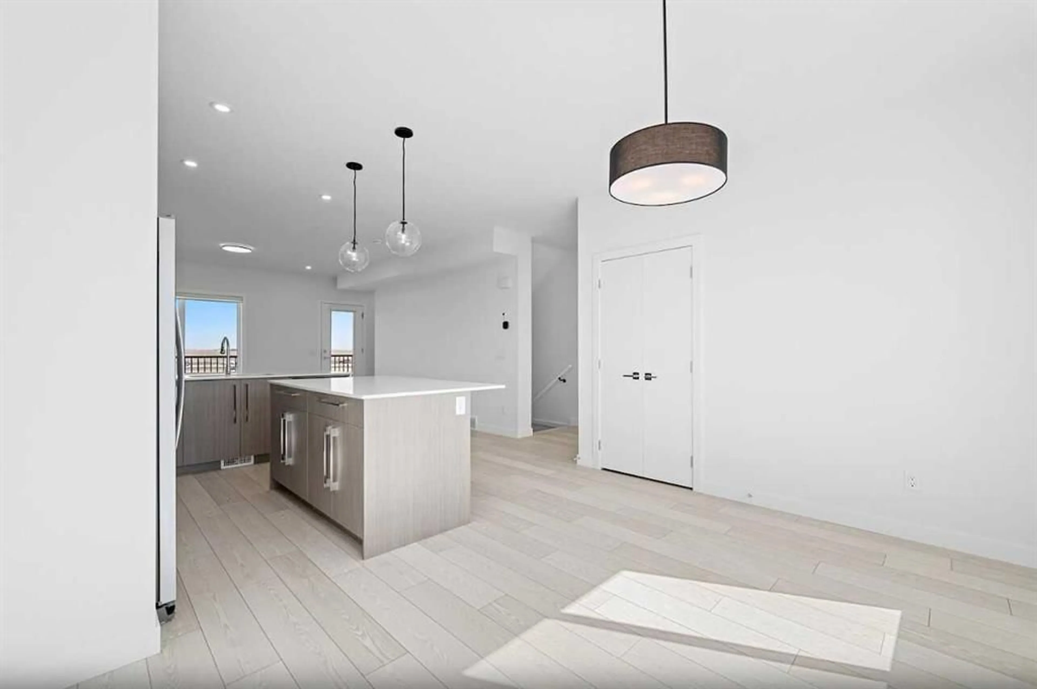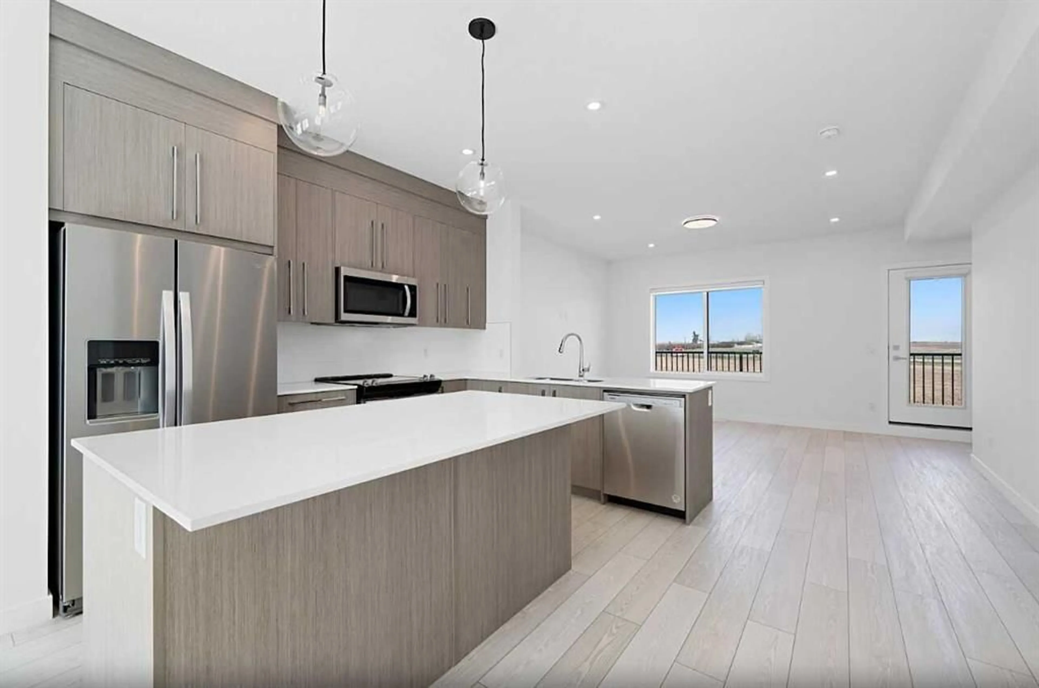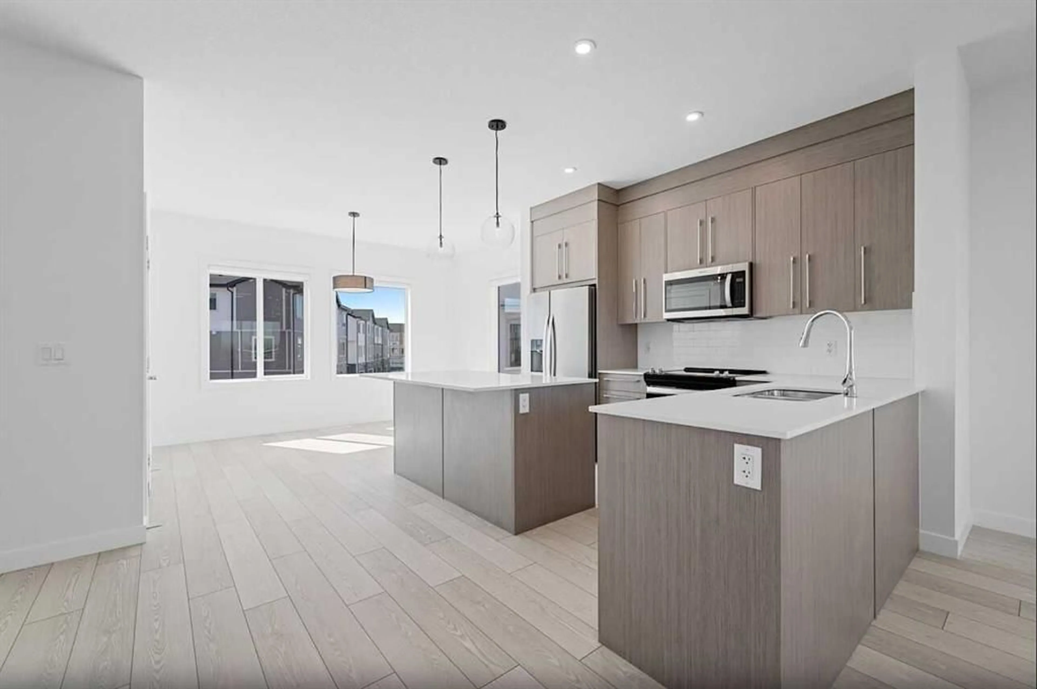280 chelsea Rd #703, Chestermere, Alberta T1X 2X9
Contact us about this property
Highlights
Estimated valueThis is the price Wahi expects this property to sell for.
The calculation is powered by our Instant Home Value Estimate, which uses current market and property price trends to estimate your home’s value with a 90% accuracy rate.Not available
Price/Sqft$273/sqft
Monthly cost
Open Calculator
Description
Step into elevated living with this stunning 4-bedroom townhome in the heart of Chelsea—a flourishing, family-friendly community full of energy and charm. Surrounded by scenic walking paths, playgrounds, and convenient shopping, this home perfectly blends lifestyle and location. Inside, you'll find spacious elegance and modern comfort, including 4 bedrooms, 2.5 bathrooms, and an attached double heated garage—perfect for those chilly Alberta winters. The main floor features a flexible bedroom, ideal for guests, a home office, or even a creative studio space. Every detail has been carefully crafted with premium finishes: enjoy the beauty of Vinyl Plank flooring, soaring ceilings, and designer touches throughout. The chef-inspired kitchen is a true showstopper, with full-height soft-close cabinetry, quartz countertops, a sleek stainless steel appliance package, and a handy pantry. Whether you're hosting guests at the eat-up bar or cooking weeknight dinners, this kitchen is made to impress. Upstairs, the primary suite offers a peaceful retreat with a generous walk-in closet and a luxurious 4-piece ensuite. Two more spacious bedrooms, a 4-piece main bathroom, and convenient upper-floor laundry round out the upper level—designed for everyday ease. Bright, beautifully finished, and move-in ready, this townhome is your chance to experience the sophisticated, hassle-free lifestyle that only Truman can deliver. Don't miss out—make this exceptional home yours today!
Property Details
Interior
Features
Second Floor
Bedroom
9`9" x 9`5"Laundry
6`1" x 4`4"Bedroom
9`9" x 9`5"Living Room
11`1" x 15`0"Exterior
Features
Parking
Garage spaces 2
Garage type -
Other parking spaces 0
Total parking spaces 2
Property History
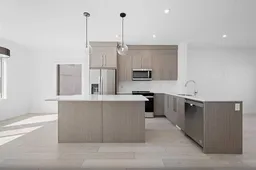 24
24