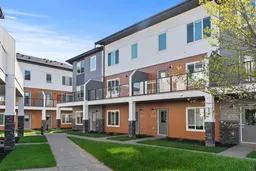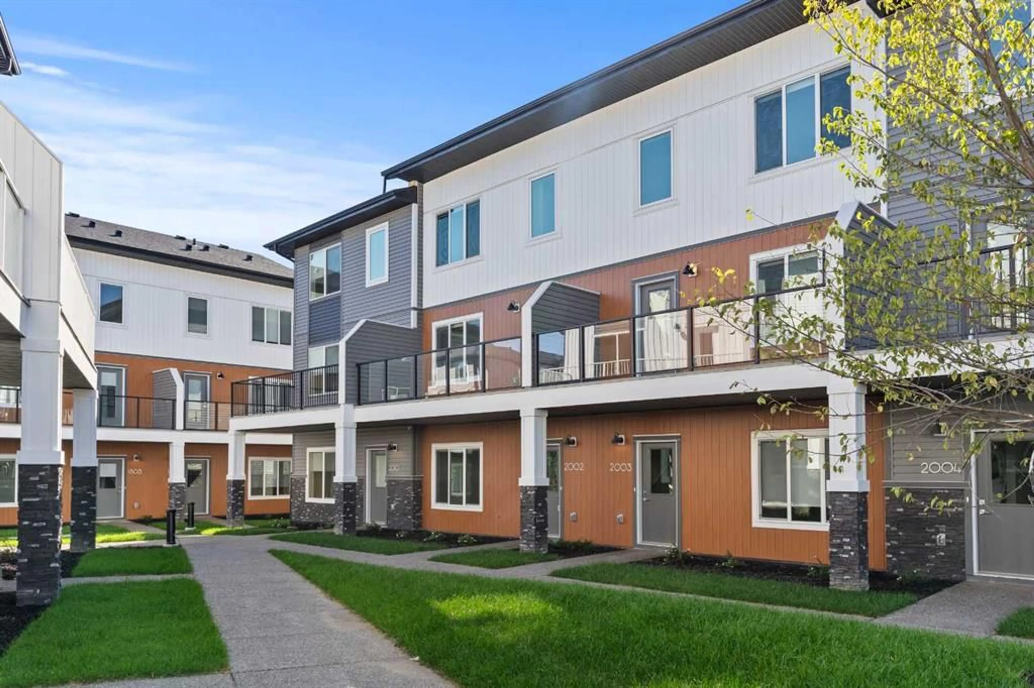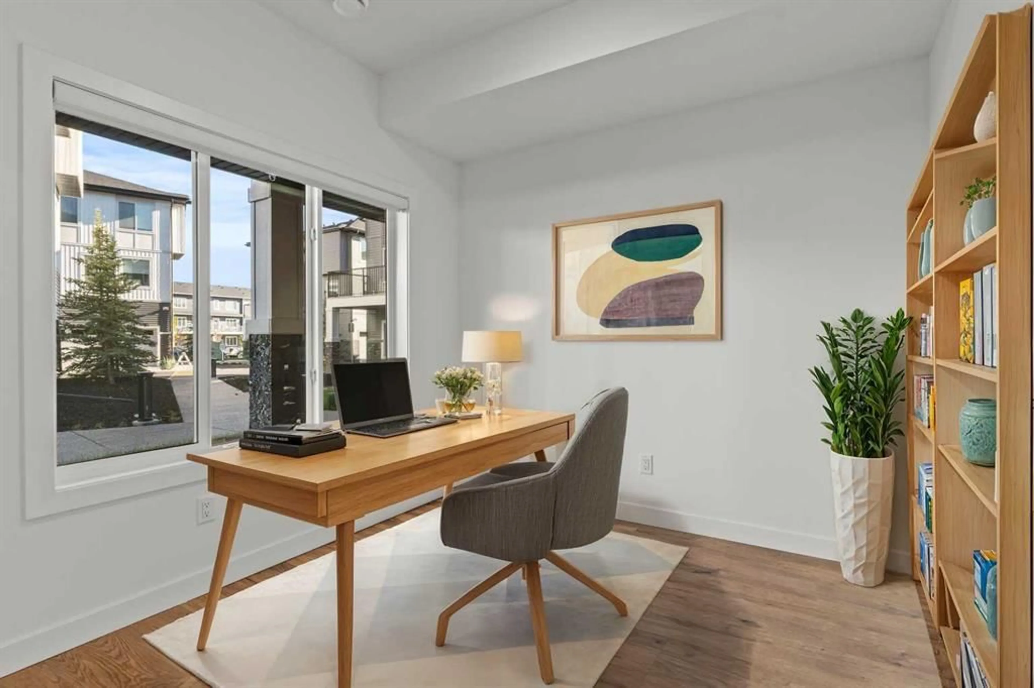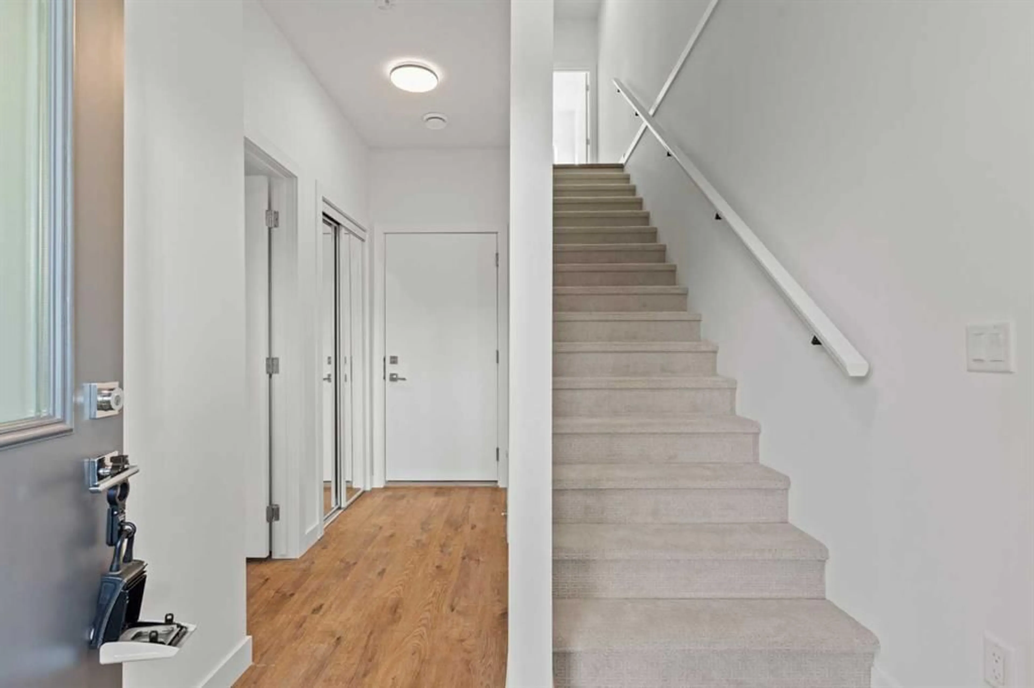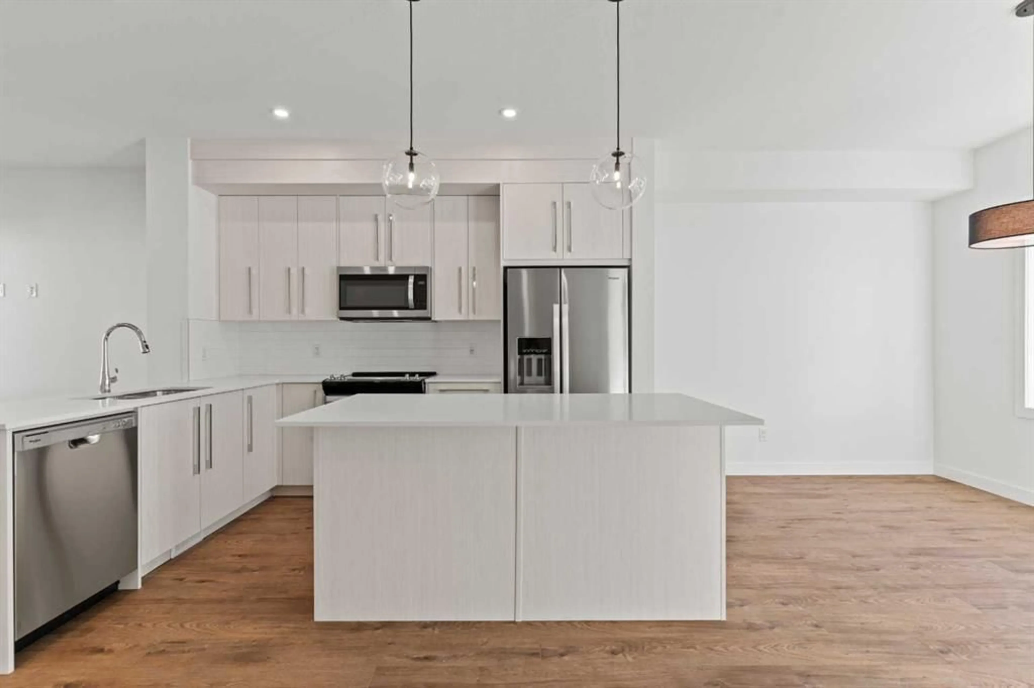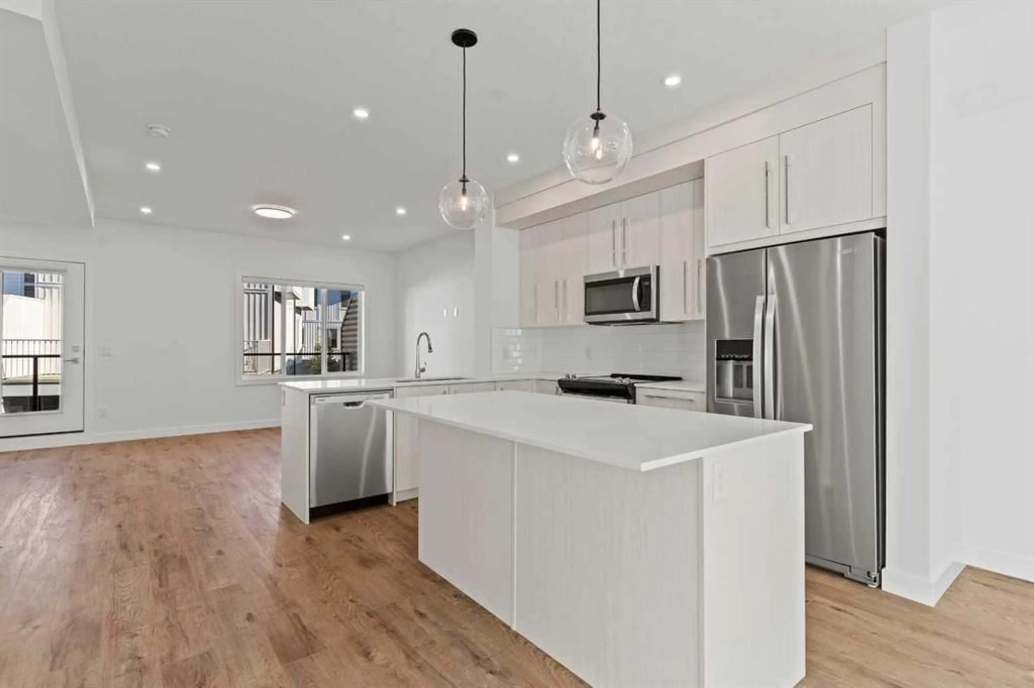280 Chelsea Rd #2002, Chestermere, Alberta T1X 0L3
Contact us about this property
Highlights
Estimated valueThis is the price Wahi expects this property to sell for.
The calculation is powered by our Instant Home Value Estimate, which uses current market and property price trends to estimate your home’s value with a 90% accuracy rate.Not available
Price/Sqft$298/sqft
Monthly cost
Open Calculator
Description
Offering 6 MONTHS of FREE condo fees included in the purchase!! Welcome home to 2002, 280 Chelsea Road. Located in the friendly neighbourhood of Chelsea in Chestermere. This 3 storey townhouse brings 4 possible bedroom options to your home. This ideal layout allows gig workers an opportunity to run their business in their home or an office/kids play area on a separate level. As soon as you enter the 2nd floor you will be flooded with light. A half bath is strategically located away from the kitchen. The dining space can easily fit a table with 8 chairs. Off to the side wall is a double door pantry with ample storage and shelving. The kitchen looks over the living space out onto the balcony where you can spend time with loved ones or simply watch a great sunrise with great views to the mountains. The kitchen island is all storage and can fit 3 to 4 bar stools. Upstairs you will have two spare bedrooms that can fit a queen bed and have a shared bathroom. The master bedroom can fit a king bed and is complimented by an ENSUITE and WALK-IN CLOSET. Upstairs laundry is a great perk in this home. This home is accompanied by a 2 car ATTACHED GARAGE that has water run to it to wash off your cars. This home will work for a variety of families and individuals! This condo is PET FRIENDLY with board approval.
Property Details
Interior
Features
Second Floor
2pc Bathroom
5`4" x 9`1"Kitchen
15`1" x 12`1"Dining Room
13`3" x 10`9"Living Room
19`4" x 11`6"Exterior
Features
Parking
Garage spaces 2
Garage type -
Other parking spaces 0
Total parking spaces 2
Property History
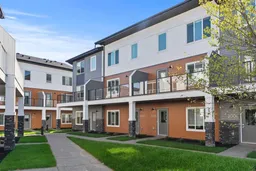 38
38