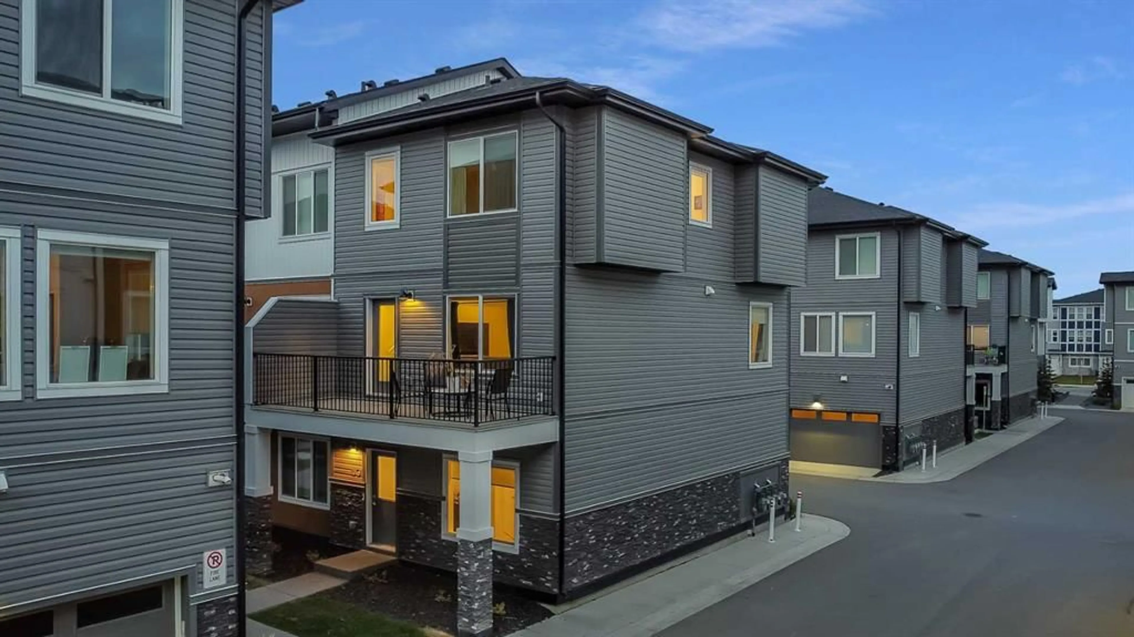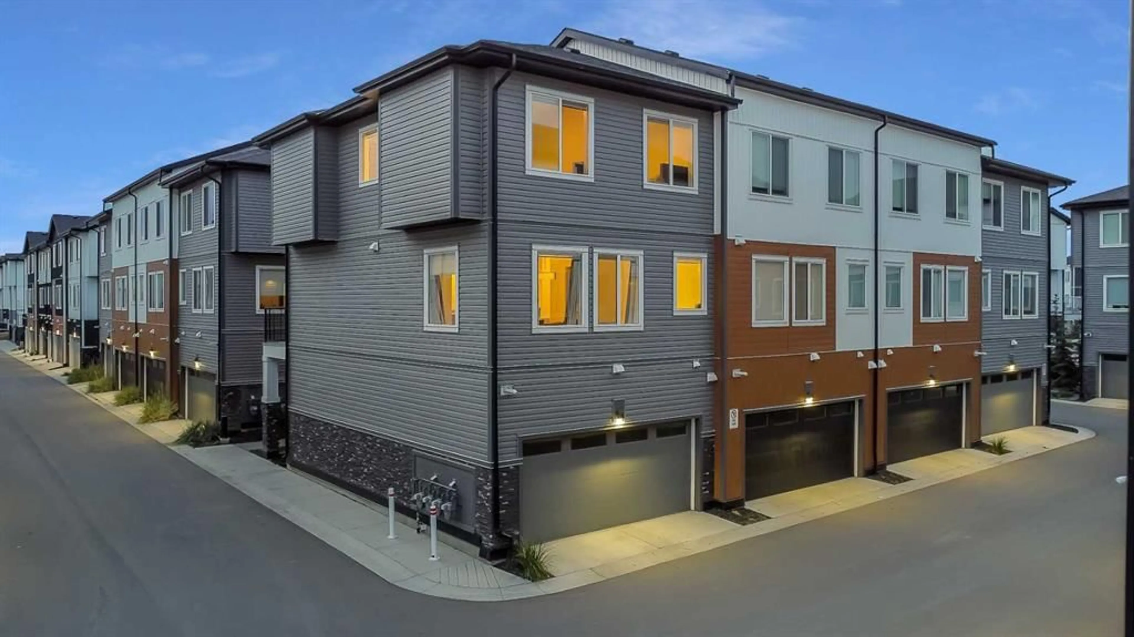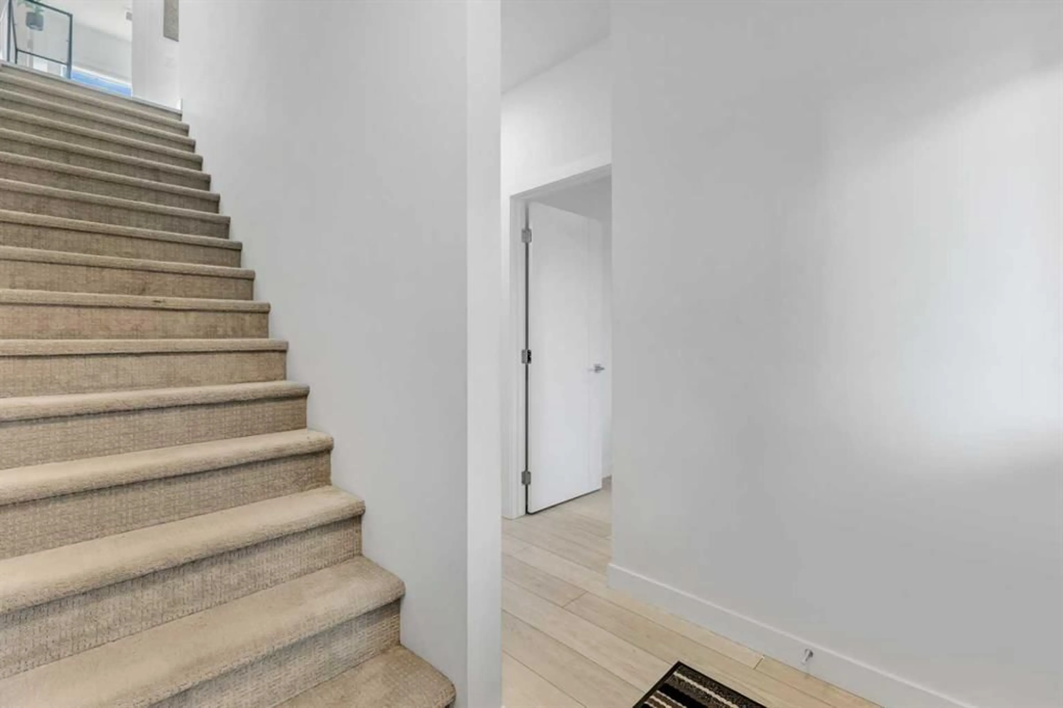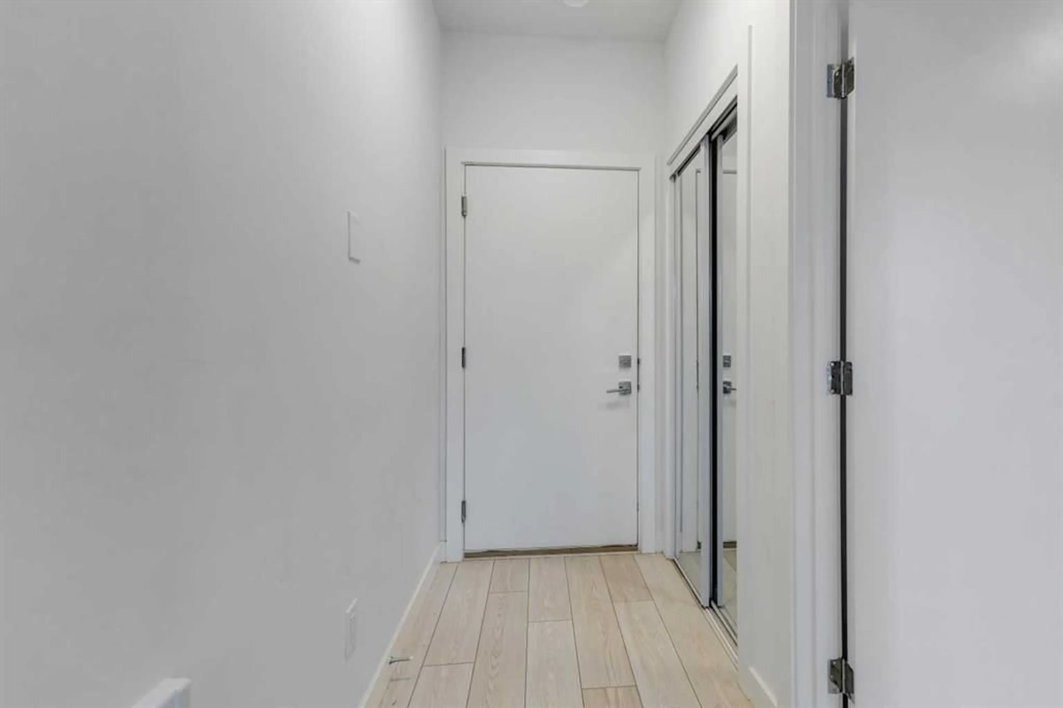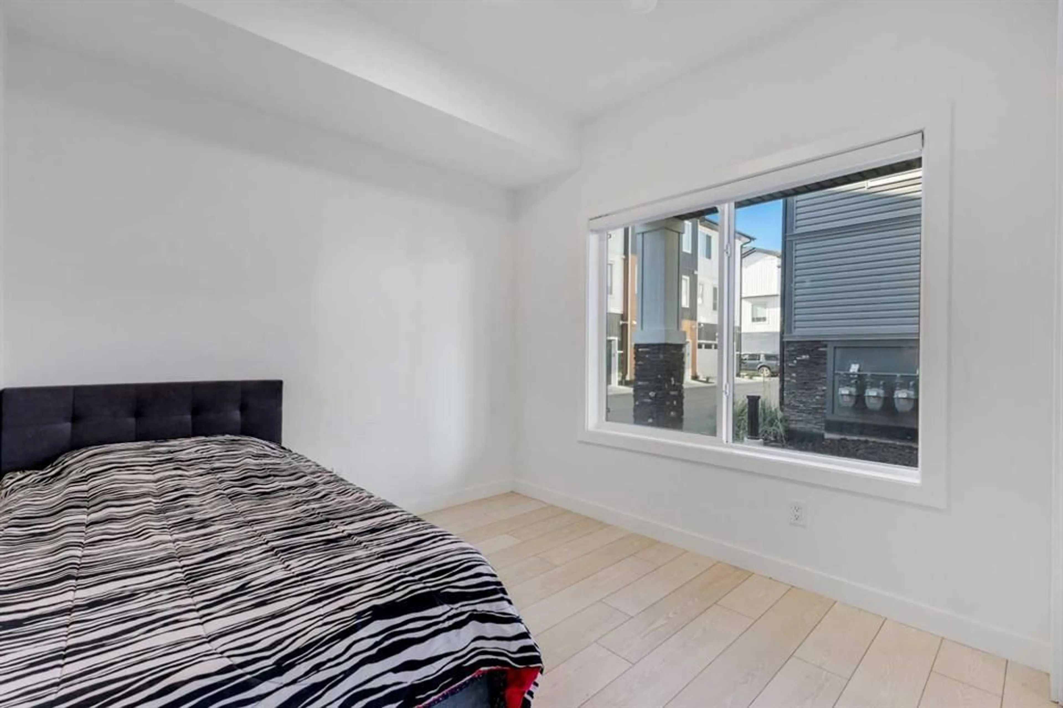280 Chelsea Rd #1801, Chestermere, Alberta T1X 2P4
Contact us about this property
Highlights
Estimated valueThis is the price Wahi expects this property to sell for.
The calculation is powered by our Instant Home Value Estimate, which uses current market and property price trends to estimate your home’s value with a 90% accuracy rate.Not available
Price/Sqft$281/sqft
Monthly cost
Open Calculator
Description
Experience stylish, low-maintenance living in this beautifully designed 4-bedroom, 2.5-bath end-unit townhome with an attached double garage. Perfectly situated just 20 minutes from downtown Calgary and 5 minutes from the new Costco, this home offers the perfect blend of convenience, comfort, and modern design. Main Level – Open Concept Elegance The bright and spacious main floor features an open-concept layout with large windows, sleek vinyl flooring, and designer lighting. The gourmet kitchen is a chef’s dream, showcasing quartz countertops, a tile backsplash, full-height cabinetry, stainless steel appliances, and a central island with dual sink — ideal for entertaining or family gatherings. The adjoining living and dining areas flow seamlessly onto a large front balcony with a gas line for BBQs, perfect for outdoor relaxation. Upper Level – Comfort & Convenience Upstairs, the primary suite features a walk-in closet and a private ensuite. Two additional bedrooms share a modern full bath, while the laundry room with a full-sized Whirlpool washer and dryer adds everyday convenience. Lower Level – Flexible Living Space The entry level includes a versatile fourth bedroom or home office, along with access to the attached double garage, mechanical room, and additional storage. Community & Location Located in the award-winning Truman-built Aberdeen Towns, this master-planned community offers future amenities including new schools, parks, and lifestyle features — all along the scenic shores of Chestermere Lake. Enjoy easy access to Walmart, Costco, restaurants, schools, and parks, making it an ideal home for families and professionals alike. Your opportunity to own in one of Chestermere’s most sought-after communities awaits. Contact your Realtor today to book a private showing!
Property Details
Interior
Features
Second Floor
Bedroom - Primary
12`6" x 14`6"4pc Bathroom
5`7" x 8`3"4pc Ensuite bath
8`6" x 4`11"Bedroom
11`9" x 12`0"Exterior
Features
Parking
Garage spaces 2
Garage type -
Other parking spaces 0
Total parking spaces 2
Property History
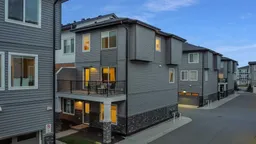 36
36
