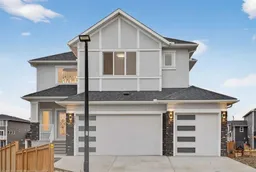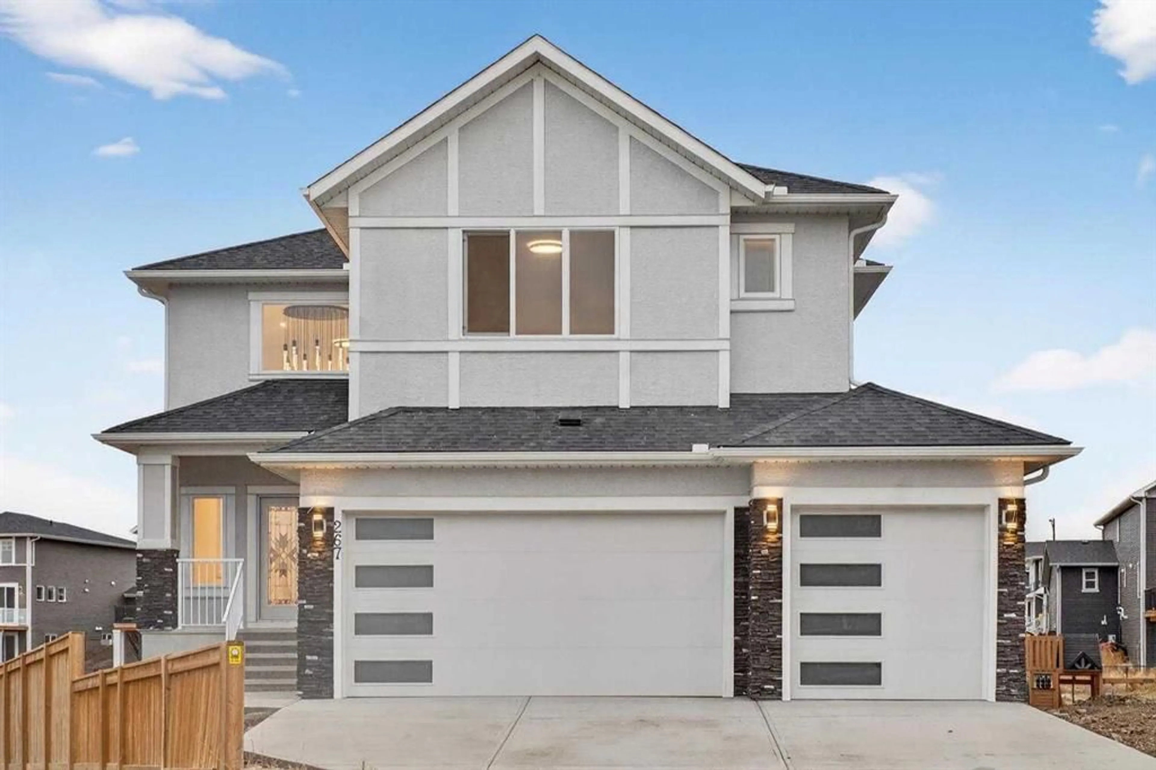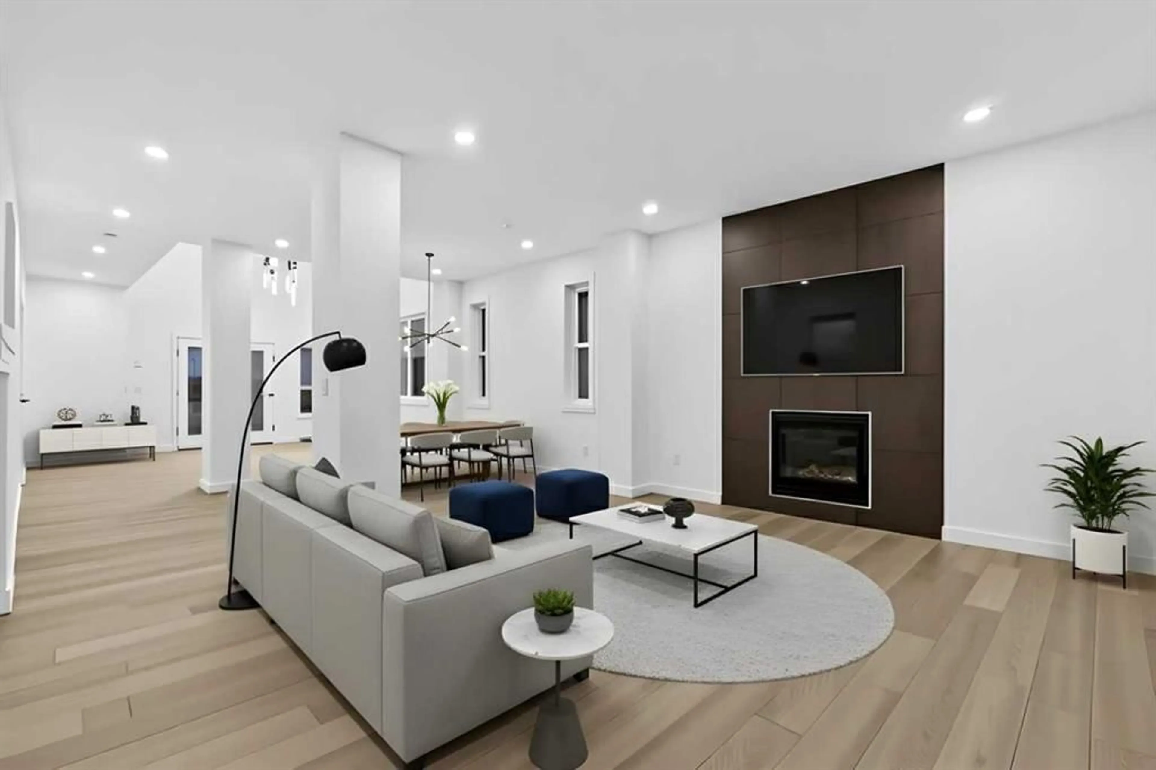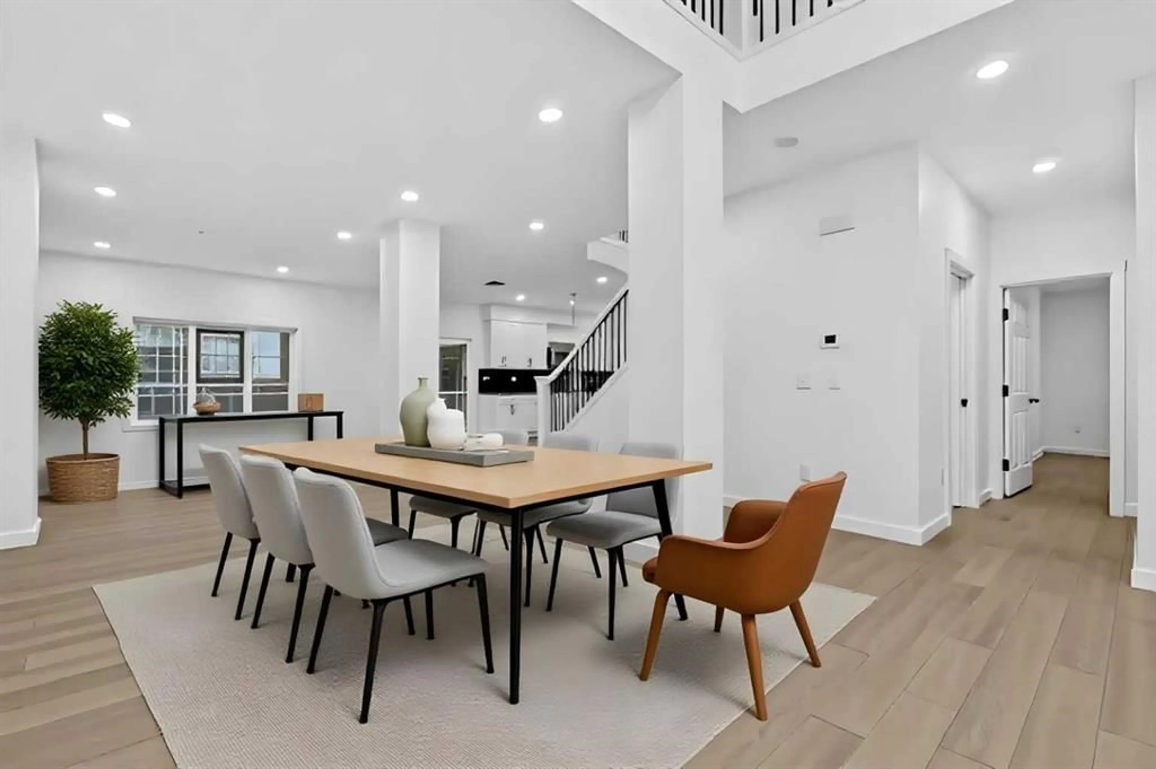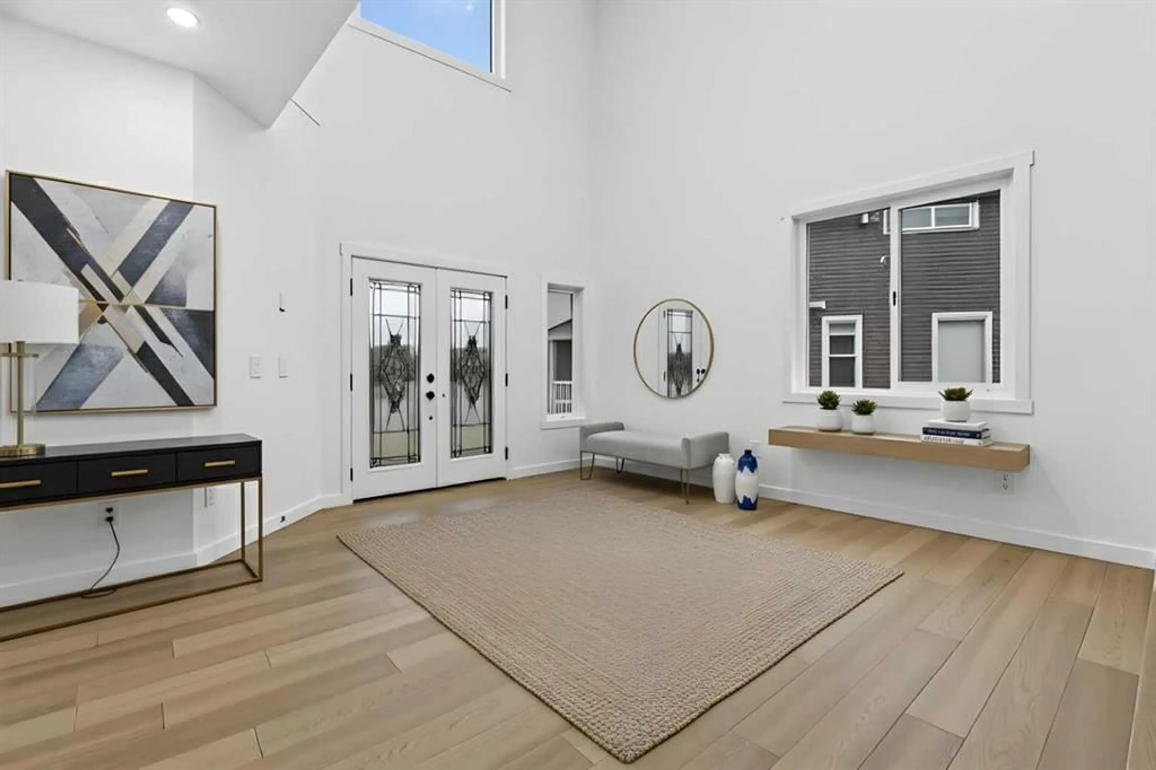267 Chelsea Heath, Chestermere, Alberta T1X2N4
Contact us about this property
Highlights
Estimated valueThis is the price Wahi expects this property to sell for.
The calculation is powered by our Instant Home Value Estimate, which uses current market and property price trends to estimate your home’s value with a 90% accuracy rate.Not available
Price/Sqft$366/sqft
Monthly cost
Open Calculator
Description
Stunning Brand-New Luxury Home in Chestermere | 5 Beds + Triple Garage | Park-Facing Corner Lot. Welcome to this spacious, beautifully crafted brand-new home located in one of Chestermere’s highly sought-after lake communities, where resort-style amenities meet everyday convenience. Set on a premium corner lot backing onto a park, this property offers exceptional space, high-end finishings, and thoughtful design throughout. Step inside to soaring open-to-above ceilings, elegant chandeliers, and a bright, airy layout that blends luxury with comfort. The main floor features a bedroom with its own private en suite, ideal for guests, extended family, or multigenerational living. Upstairs, you’ll find four generous bedrooms, including two beautiful primary suites, each with its own spa-inspired en suite, a rare and highly desirable layout perfect for large families. The heart of the home is the gorgeous chef’s kitchen, showcasing premium cabinetry, high-end finishes, and a Samsung smart refrigerator with built-in touchscreen and TV. A fully equipped spice kitchen adds even more convenience for cooking and entertaining. Additional features include: Triple-car garage, corner lot backing onto green space, high-end modern finishings throughout, open-to-above/below architectural design, abundant natural light and spacious flow. Located in a vibrant lake community, this home gives you access to Chestermere’s incredible amenities—beaches, walking paths, parks, playgrounds, community events, restaurants, schools, and shopping—all while being just minutes from the city. With an easy commute to Calgary and quick access to major routes, this is the ideal family home for those seeking luxury, space, and convenience. Move-in ready and built to impress—experience the best of Chestermere living!
Property Details
Interior
Features
Main Floor
2pc Bathroom
7`2" x 3`0"Living Room
15`6" x 16`3"3pc Ensuite bath
10`10" x 4`11"Bedroom
14`11" x 10`2"Exterior
Features
Parking
Garage spaces 3
Garage type -
Other parking spaces 3
Total parking spaces 6
Property History
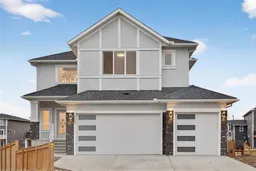 46
46