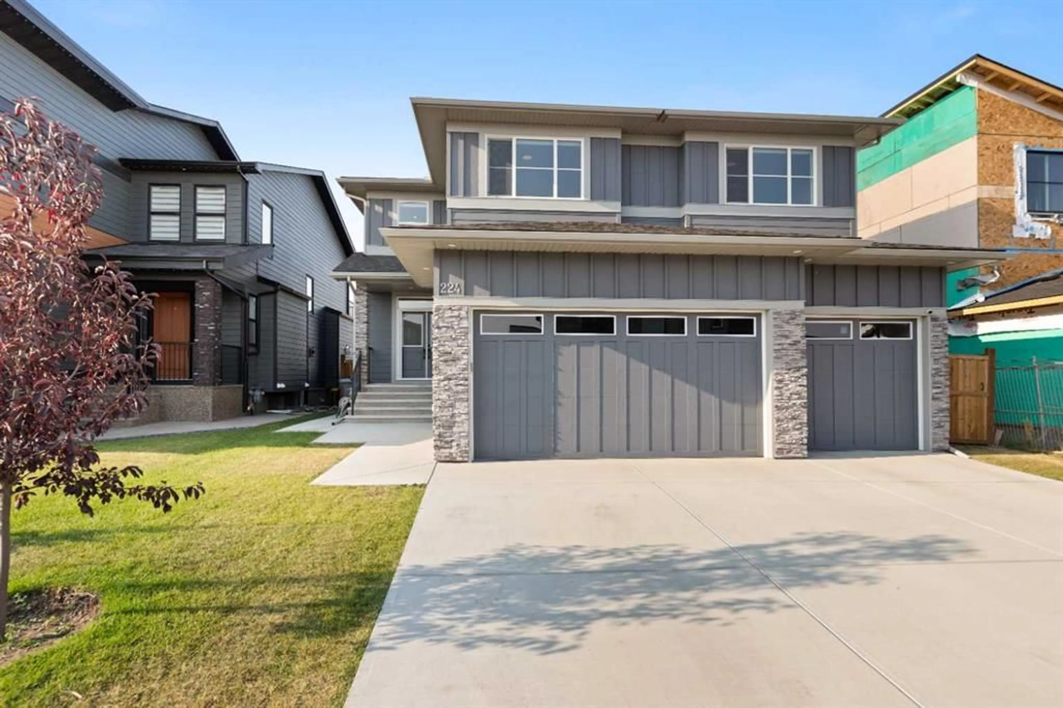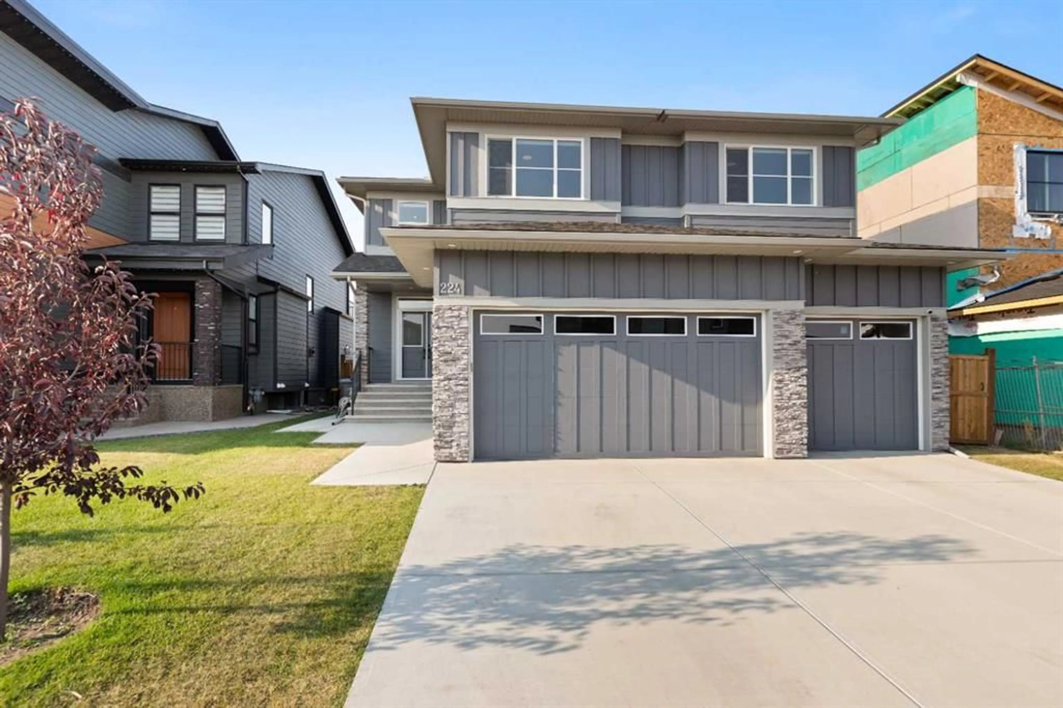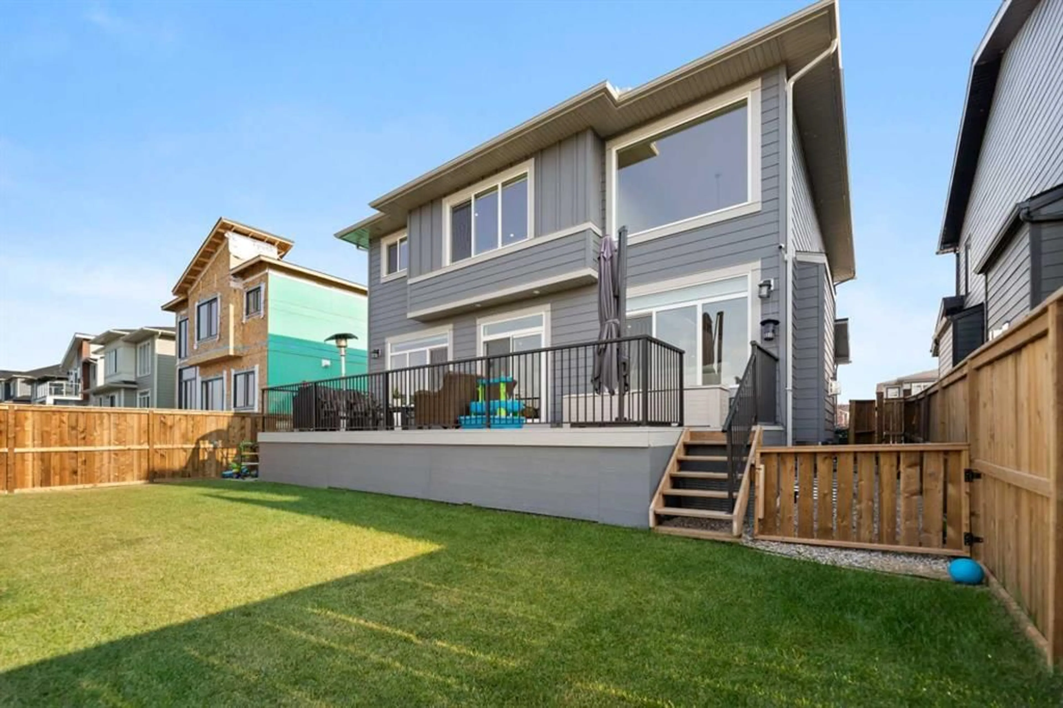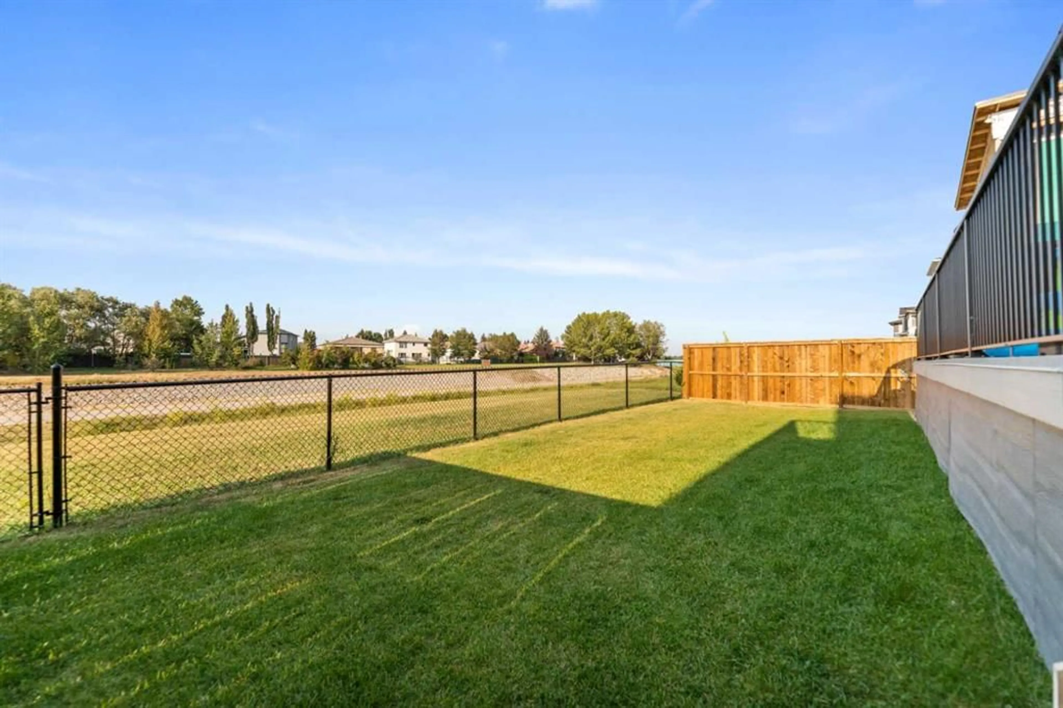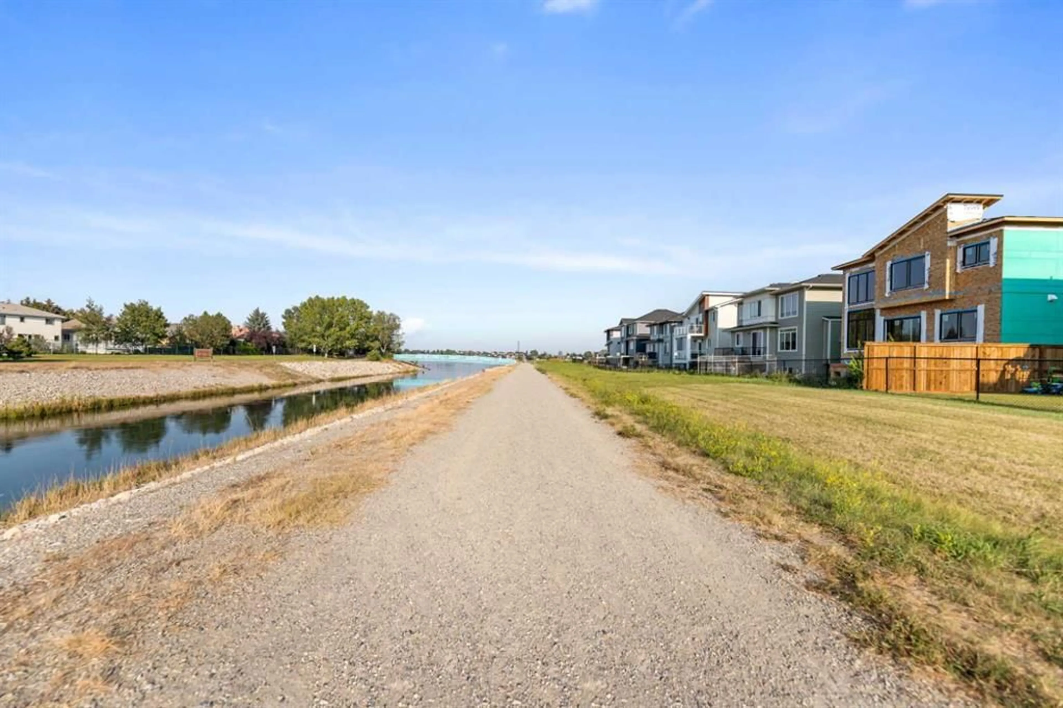224 South Shore View, Chestermere, Alberta T1X 2Y3
Contact us about this property
Highlights
Estimated valueThis is the price Wahi expects this property to sell for.
The calculation is powered by our Instant Home Value Estimate, which uses current market and property price trends to estimate your home’s value with a 90% accuracy rate.Not available
Price/Sqft$376/sqft
Monthly cost
Open Calculator
Description
Welcome to this absolutely Stunning 7 Bedroom 5 Bathroom Home with over 4400 square feet of developed living space, a Triple car garage and Backing onto the Canal! This home is an absolute must see with loads of upgrades! The Main Floor features a Main Floor Bedroom that can be used as a perfect work from home office as well, a Full Bathroom with a Walk-in Shower, a large mudroom with built-in shelves perfect for kids, a walk-through pantry with ample storage and a Spice Kitchen with Gas Range, Hoodfan and extra Dishwasher and Sink! This Chic Kitchen has Built-in Microwave and Oven and a Double Island. The Family room is Open to above and has a Gas fireplace and opens to the a sprawling deck that spans then entire back of the house and overlooks the Canal. The Upper floor as 4 Bedrooms including 2 Master Bedrooms perfect for large Families. The main Master bedroom overlooks the Canal and has a beautifully large 5-piece Ensuite with a Steam Shower and Walk-in Closet with its own island. The other 2 Bedrooms are both connected to the 3rd full Bathroom upstairs and are next to the Large Bonus room and Laundry room that has built-in shelve and sink. The Fully Developed basement as a full Bathroom, Rec Room and 2 more bedrooms with one that is perfect for a gym. This home also has Air Conditioning, Garage Heather, Fencing already complete, separate temperature on each floor, under cabinet lighting on main floor bathroom, kitchen, spice kitchen and main ensuite. This house is a must see as there are too many upgrades to list here. Call to book your private showing today!
Property Details
Interior
Features
Main Floor
Bedroom
9`11" x 9`7"3pc Bathroom
9`7" x 5`2"Exterior
Features
Parking
Garage spaces 3
Garage type -
Other parking spaces 3
Total parking spaces 6
Property History
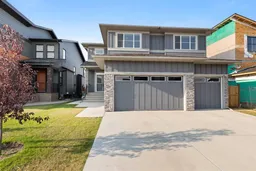 41
41
