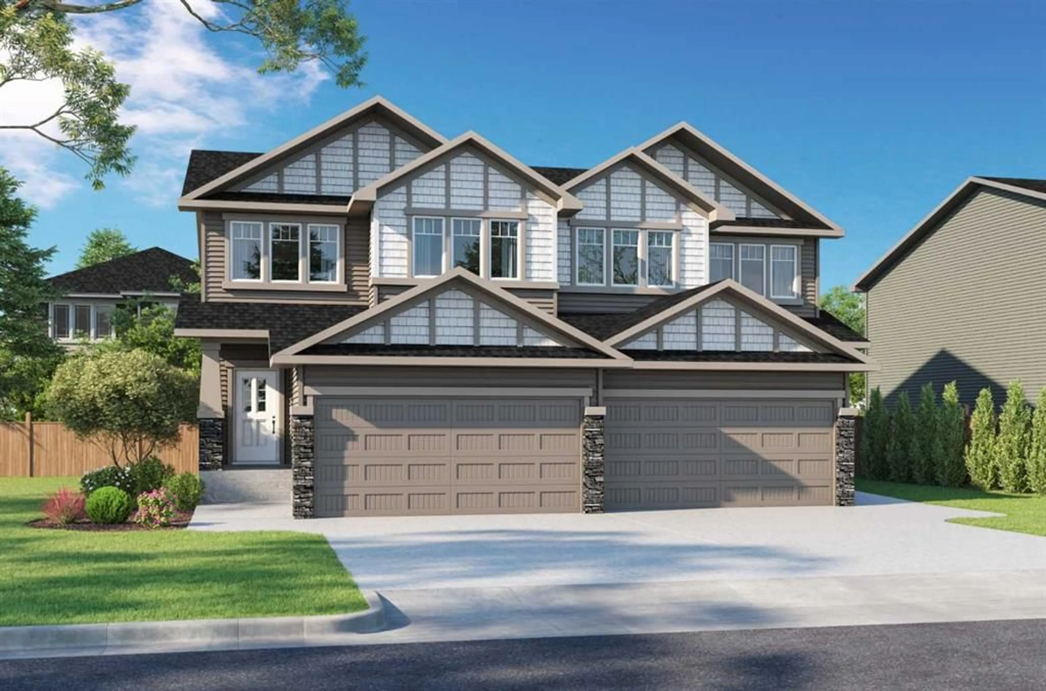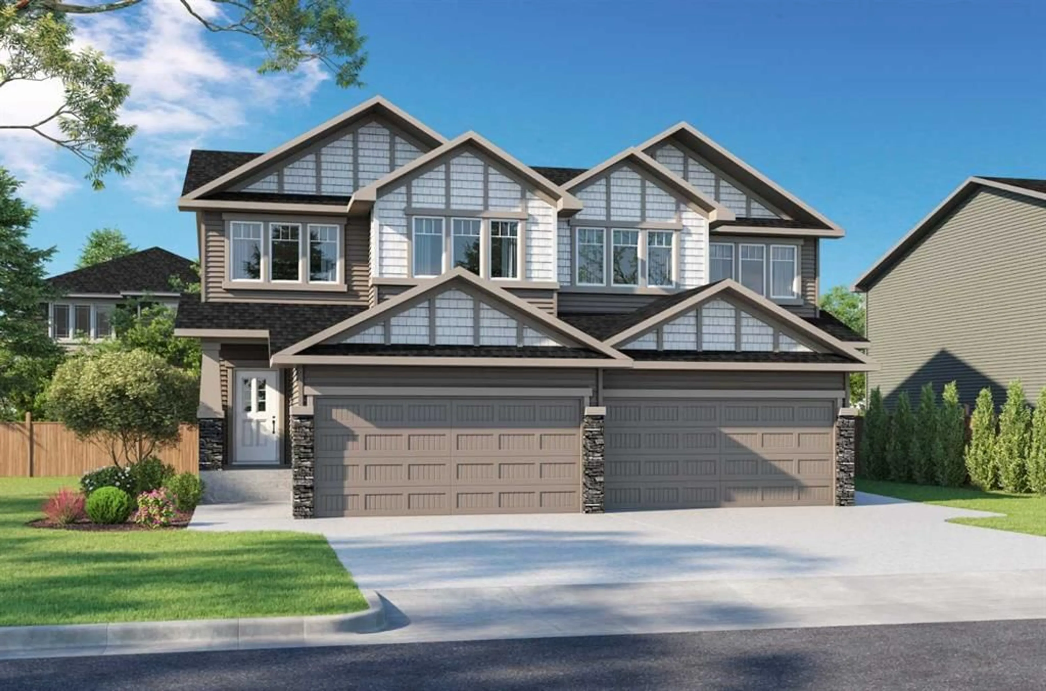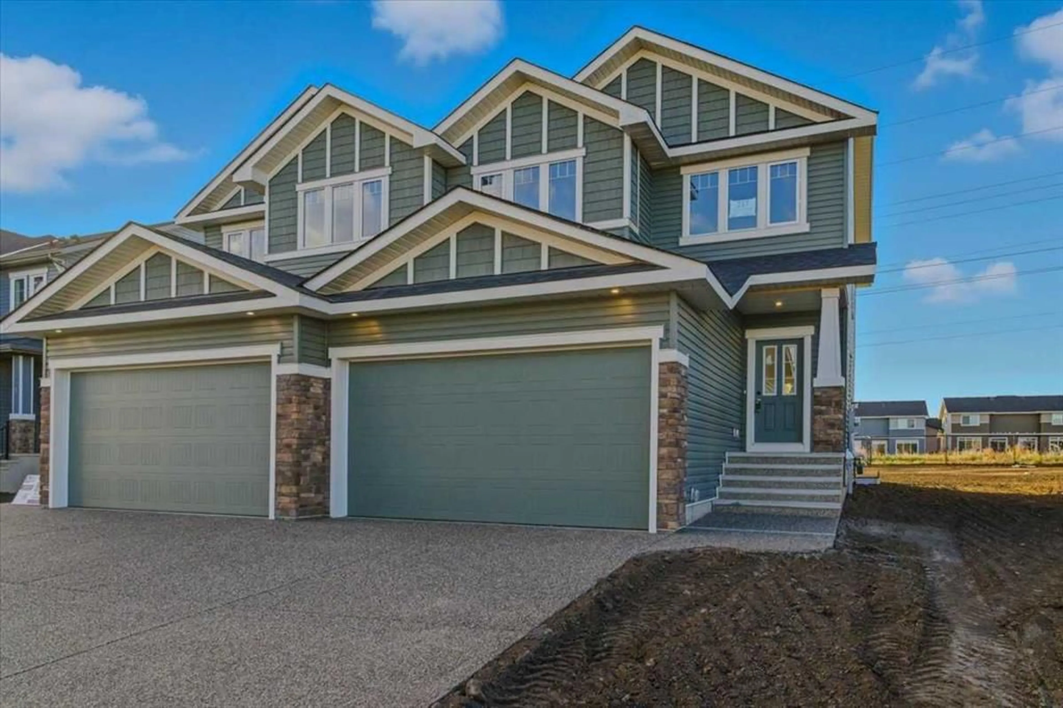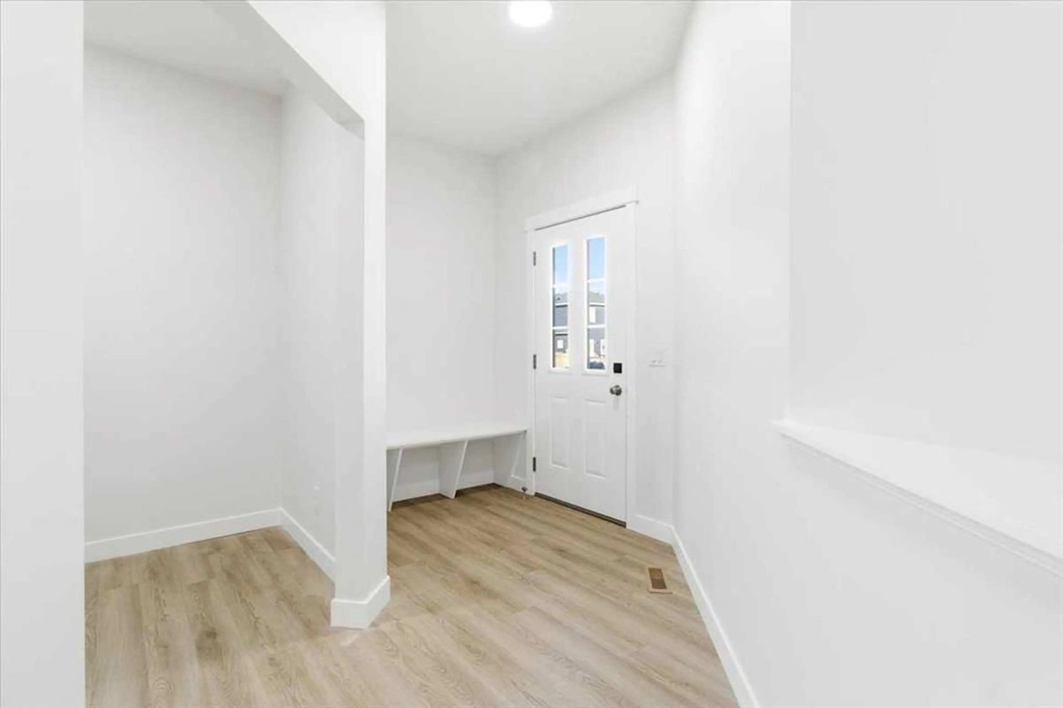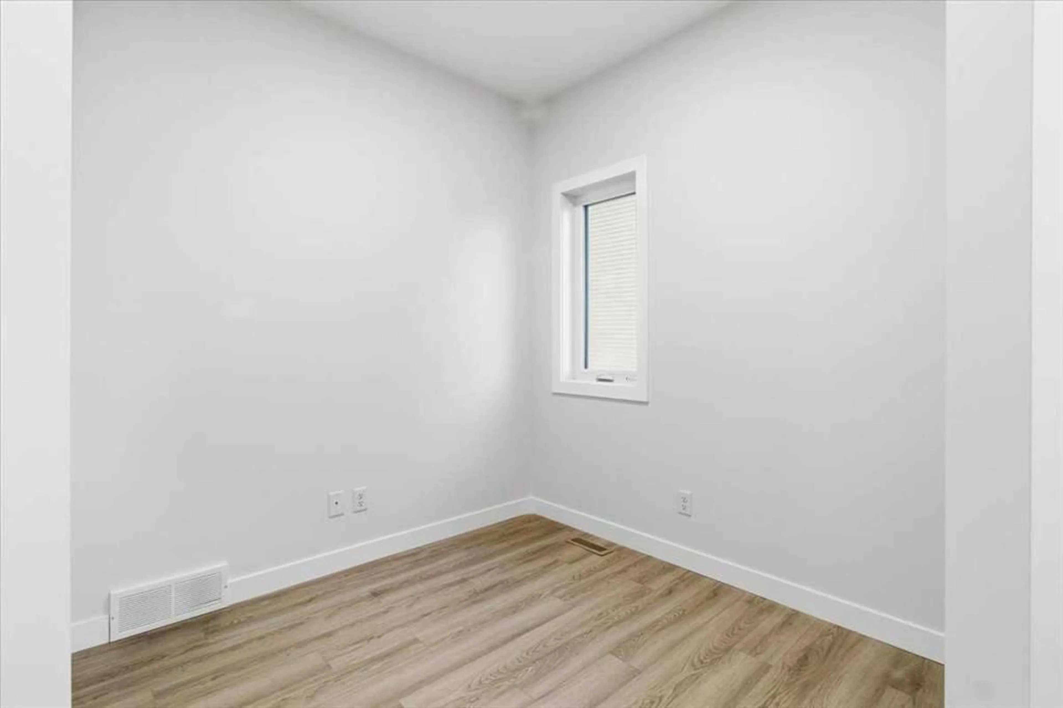217 Dawson Wharf Rd, Chestermere, Alberta T1X 2W1
Contact us about this property
Highlights
Estimated valueThis is the price Wahi expects this property to sell for.
The calculation is powered by our Instant Home Value Estimate, which uses current market and property price trends to estimate your home’s value with a 90% accuracy rate.Not available
Price/Sqft$320/sqft
Monthly cost
Open Calculator
Description
Welcome to this three bedroom semi-detached home in Dawson’s Landing, Chestermere. Featuring an open floor plan with 9 ft ceilings and Luxury Vinyl Plank flooring throughout the main level, this home features a trendy kitchen with quartz countertops, upgraded gas range and walk through pantry. The main floor includes a flex room and SEPARATE SIDE ENTRANCE for many future basement development options. Upstairs, there is a central bonus room between the primary suite and two additional bedrooms, all with walk in closets. The primary bedroom offers an ensuite with a large shower and double vanity. Nestled in a community surrounded by 30 acres of future protected wetlands, enjoy walking trails, scenic pathways, a boardwalk and viewing areas. This home is within WALKING DISTANCE TO EAST LAKE ELEMENTARY SCHOOL, and less than 30 minutes to Calgary Airport. Embrace a blend of living in the relaxing natural setting in Dawson's Landing and the PEACE OF MIND that comes with owning a quality built home by NuVista Homes.
Property Details
Interior
Features
Main Floor
Entrance
5`1" x 6`8"Flex Space
7`11" x 8`4"Living Room
12`1" x 12`5"Dining Room
10`1" x 11`0"Exterior
Parking
Garage spaces 2
Garage type -
Other parking spaces 0
Total parking spaces 2
Property History
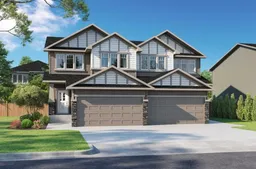 20
20
