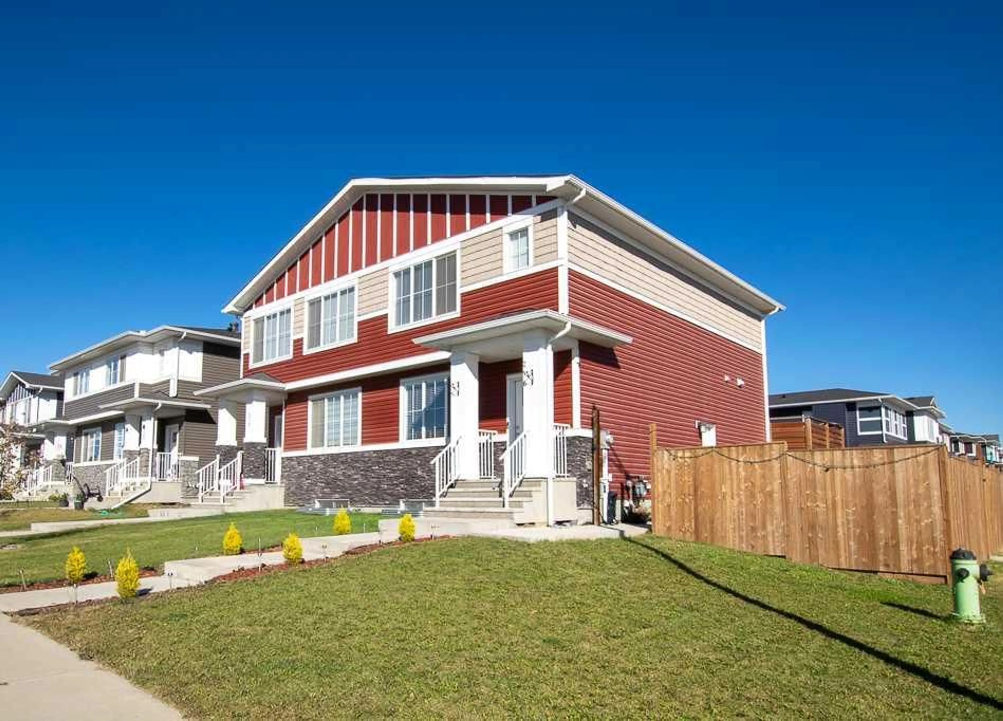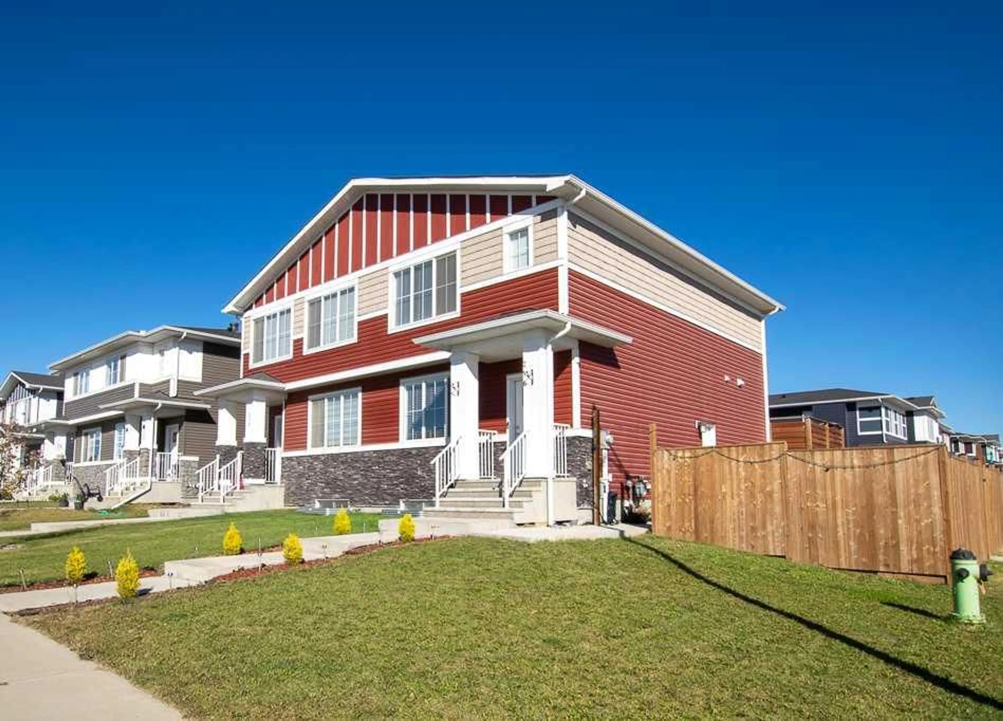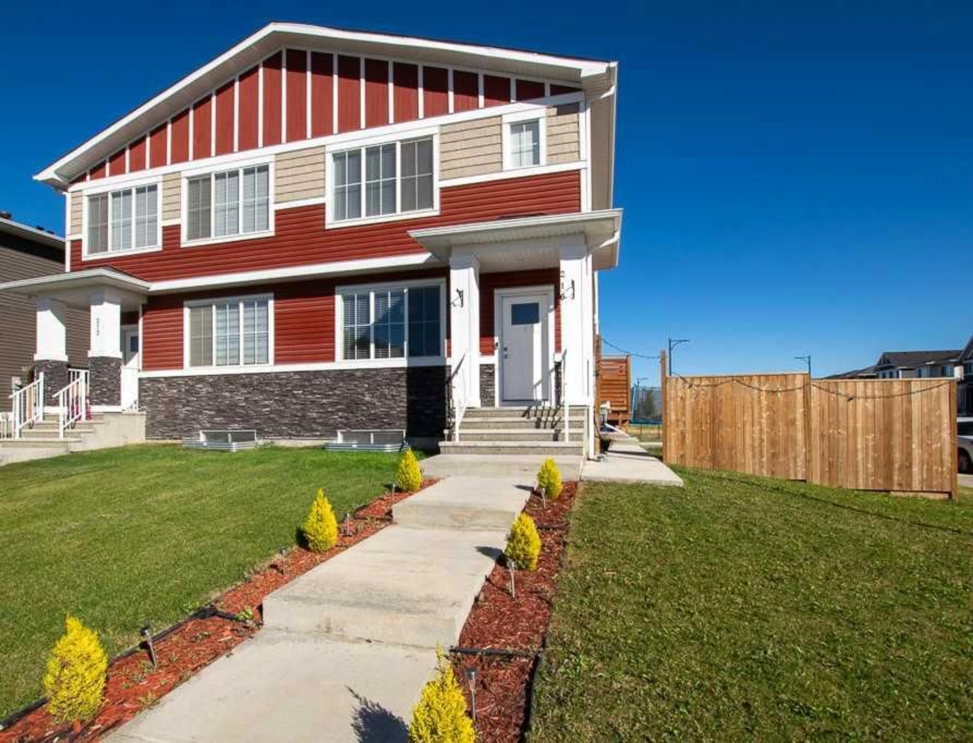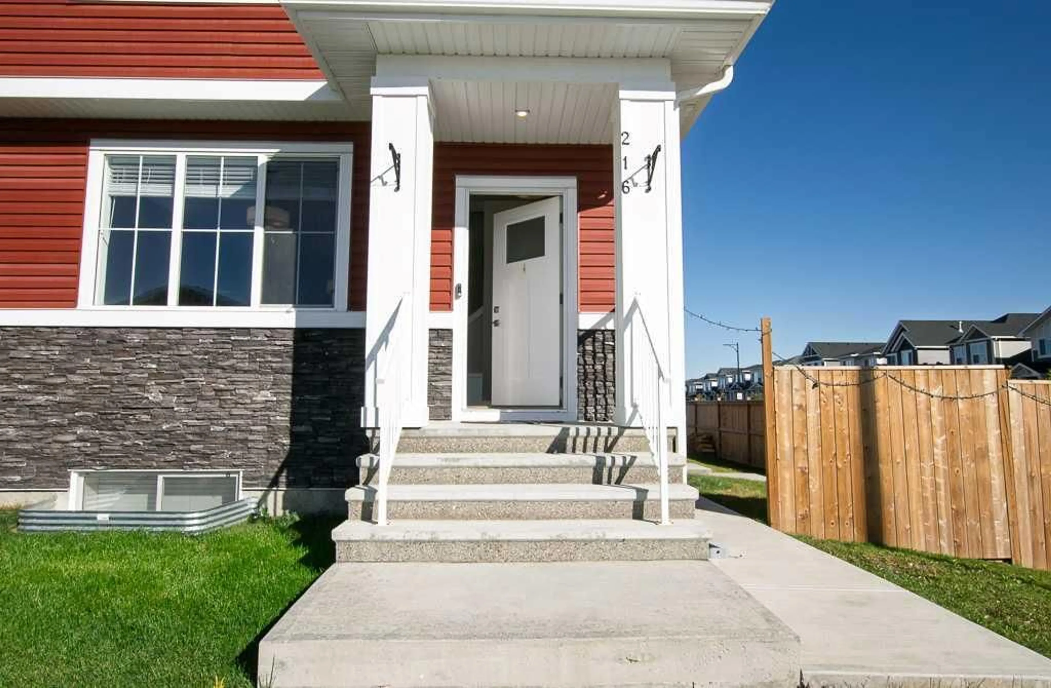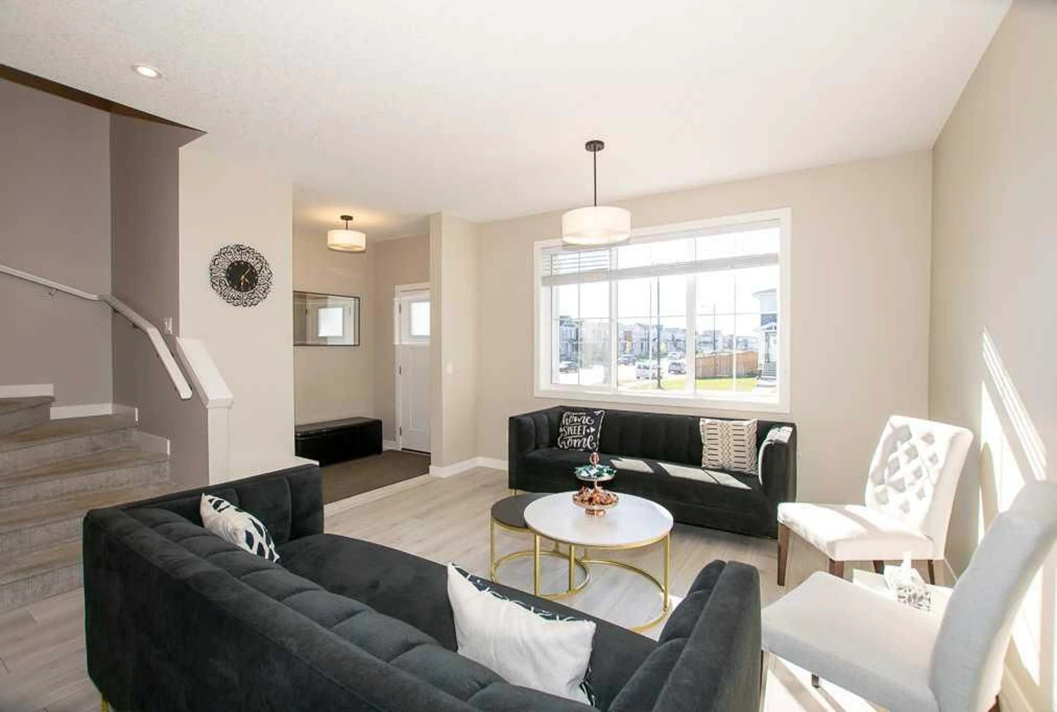216 Chelsea Dr, Chestermere, Alberta T1X 1Z5
Contact us about this property
Highlights
Estimated valueThis is the price Wahi expects this property to sell for.
The calculation is powered by our Instant Home Value Estimate, which uses current market and property price trends to estimate your home’s value with a 90% accuracy rate.Not available
Price/Sqft$381/sqft
Monthly cost
Open Calculator
Description
Open House SUNDAY October 12! 11am to 3pm! Welcome to Chelsea! This exceptional 4 bedroom, 4 bathroom 2-storey home sits on a desirable corner lot and is in outstanding condition. The property features a separate side entrance leading to a fully developed basement, complete with its own kitchen, living room, full bathroom, and bedroom—perfect for extended family or guests. On the main level, you’ll find a massive living room with space for three full-sized couches. The central dining area connects seamlessly to the kitchen, creating a true open-concept layout. The oversized kitchen boasts a large island, abundant cabinetry, and brand-new stainless steel appliances. Upstairs offers an ideal family layout with 3 spacious bedrooms and 2 full bathrooms. The impressive primary suite measures 13’10” x 11’10” and features a walk-in closet and a sleek 3-piece ensuite with a standing shower. Enjoy outdoor living with a vinyl deck—perfect for summer barbecues and relaxing with family. The spacious backyard and large concrete parking pad complete this move-in ready home. This move in ready home is in incredible condition and has been taken care of well. The basement has been fully developed adding tremendous value. Book a showing today as it has to be seen in person. Incredible value!
Property Details
Interior
Features
Main Floor
Kitchen
11`7" x 13`1"Dining Room
15`2" x 10`0"2pc Bathroom
0`0" x 0`0"Exterior
Features
Parking
Garage spaces -
Garage type -
Total parking spaces 6
Property History
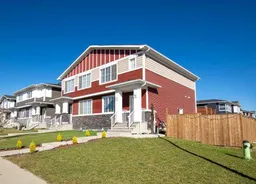 44
44
