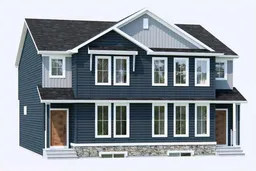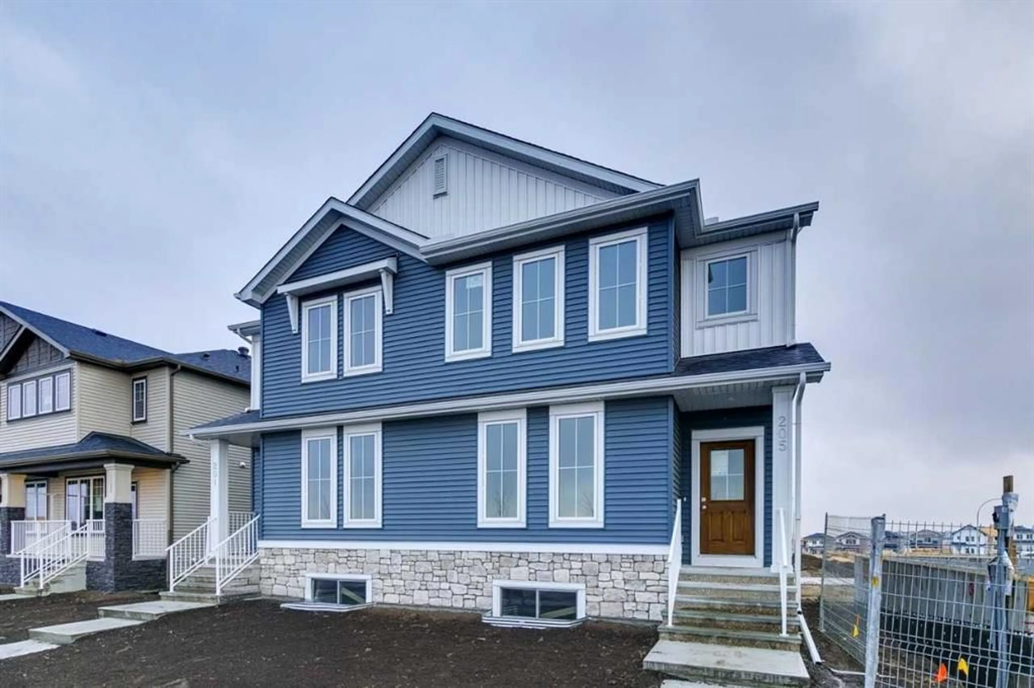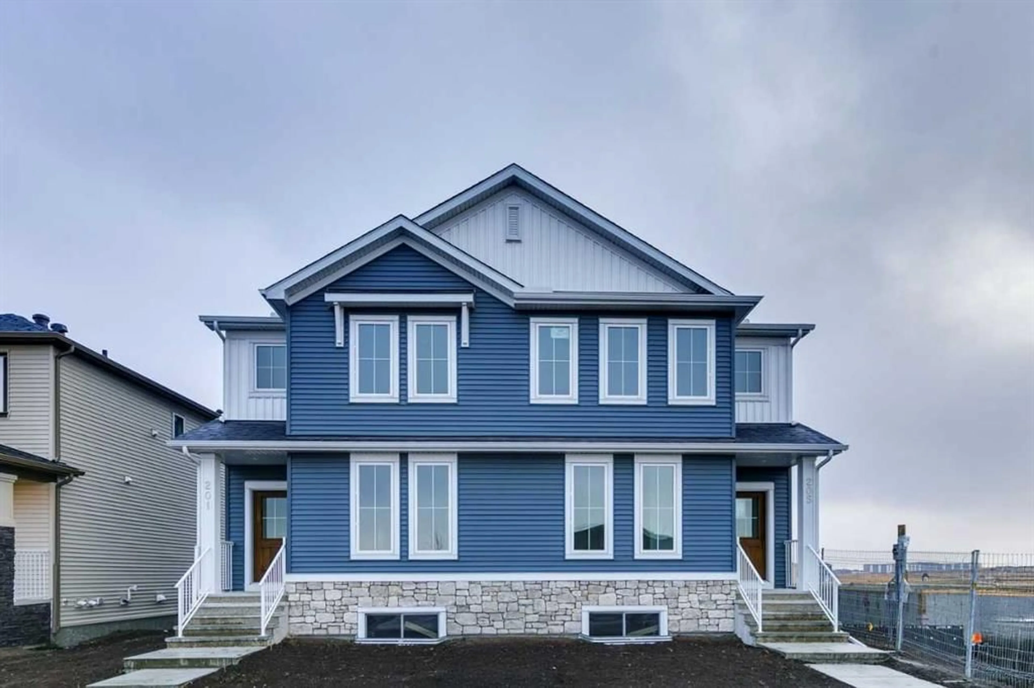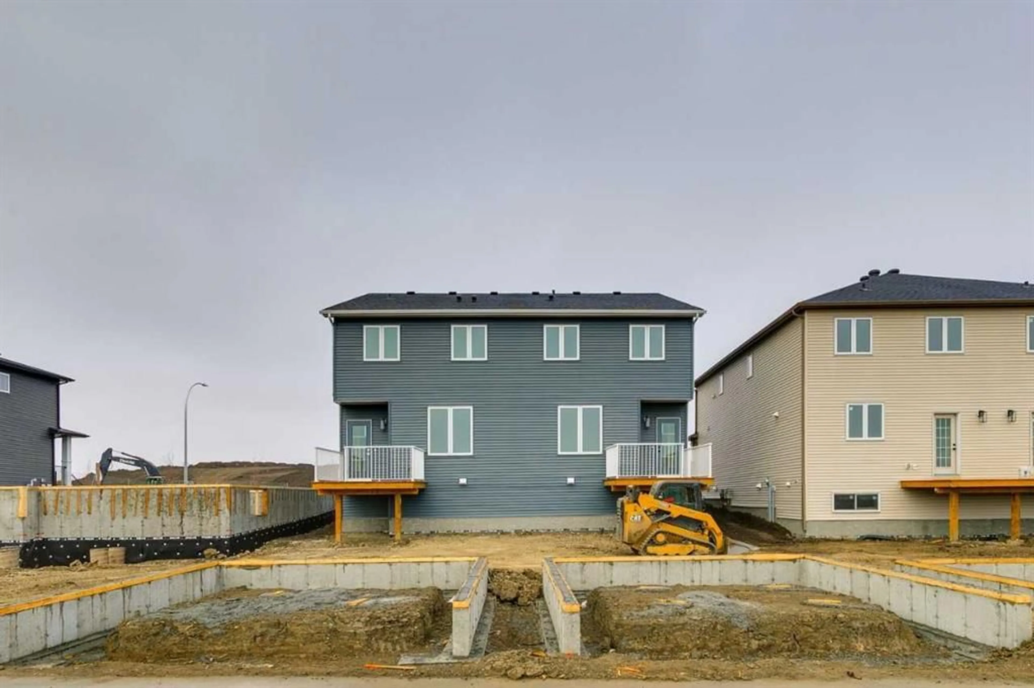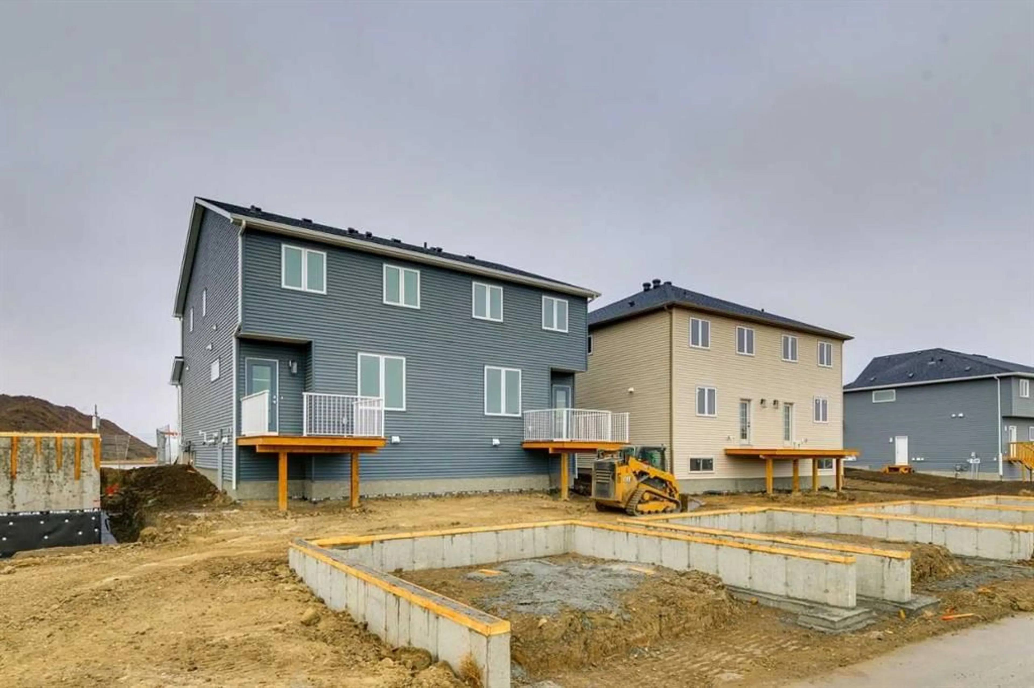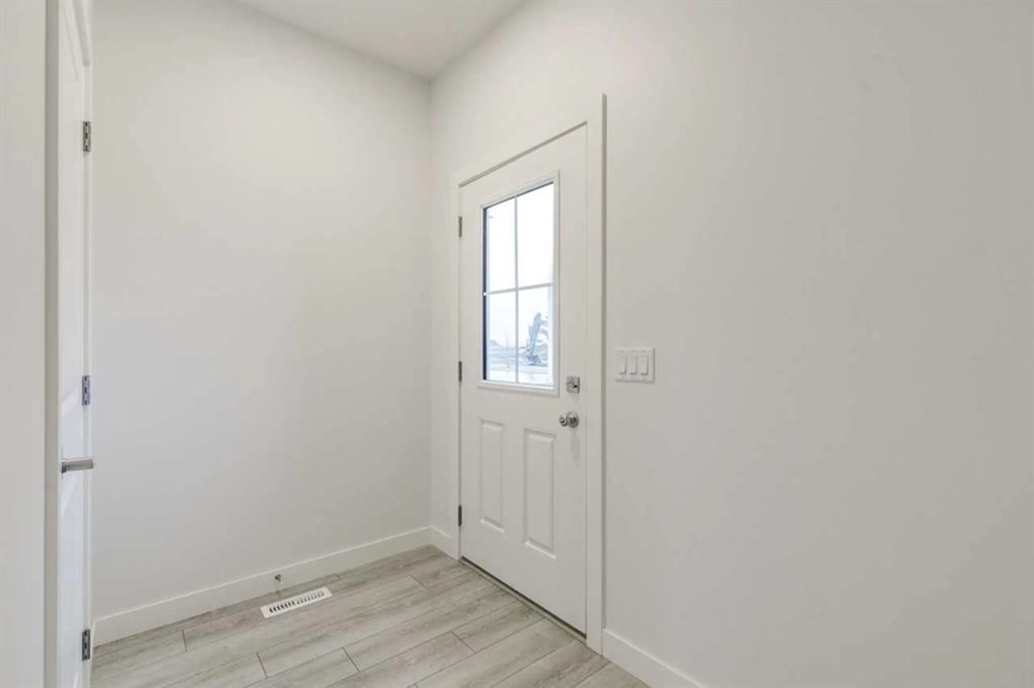205 Bridgeport Gate, Chestermere, Alberta T1X 3E2
Contact us about this property
Highlights
Estimated valueThis is the price Wahi expects this property to sell for.
The calculation is powered by our Instant Home Value Estimate, which uses current market and property price trends to estimate your home’s value with a 90% accuracy rate.Not available
Price/Sqft$321/sqft
Monthly cost
Open Calculator
Description
Discover this brand-new Concord duplex in the growing community of Bridgeport, expertly built by Broadview Homes and offering 1,717 sq ft of modern living. With 4 bedrooms — including a convenient main-floor bedroom — plus 3 full bathrooms and a half bath, this home is designed for comfort and flexibility. Enjoy high-quality finishes, a spacious open layout, and a bright basement with impressive 9' ceilings. The kitchen features sleek stainless steel appliances and is rough in ready with basement plumbing already completed. Perfect for potential future development. Located in a fresh, welcoming neighbourhood with quick access to amenities, this move-in-ready home delivers exceptional value and contemporary style.
Property Details
Interior
Features
Main Floor
Bedroom
9`4" x 11`4"4pc Ensuite bath
0`0" x 0`0"2pc Bathroom
0`0" x 0`0"Nook
9`8" x 10`8"Exterior
Features
Parking
Garage spaces -
Garage type -
Total parking spaces 2
Property History
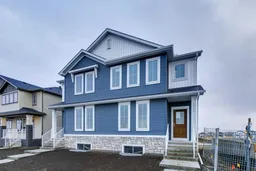 36
36