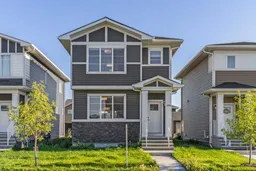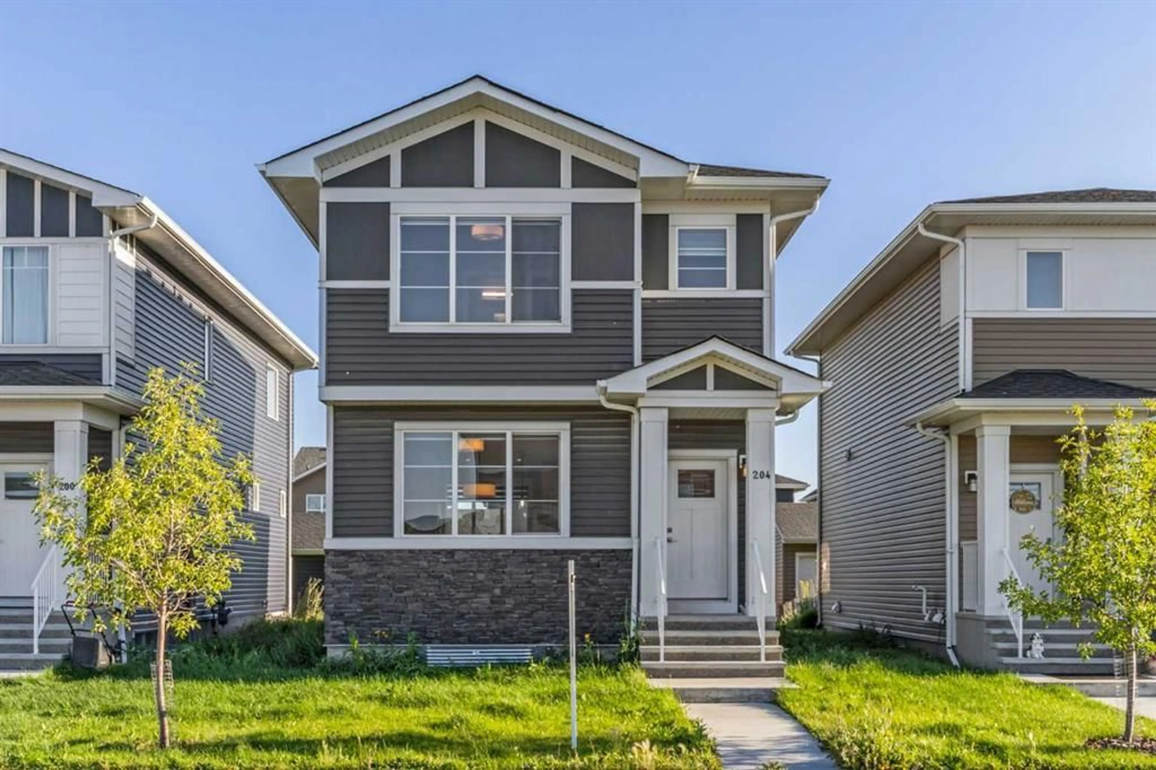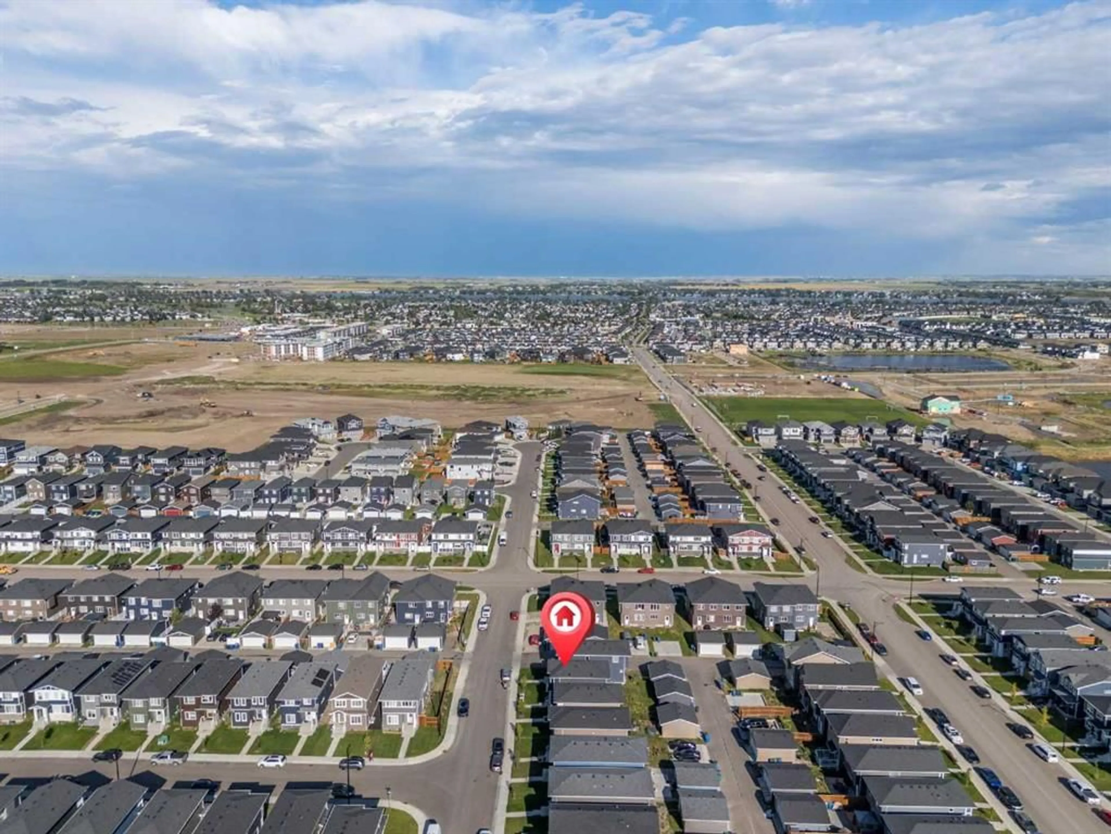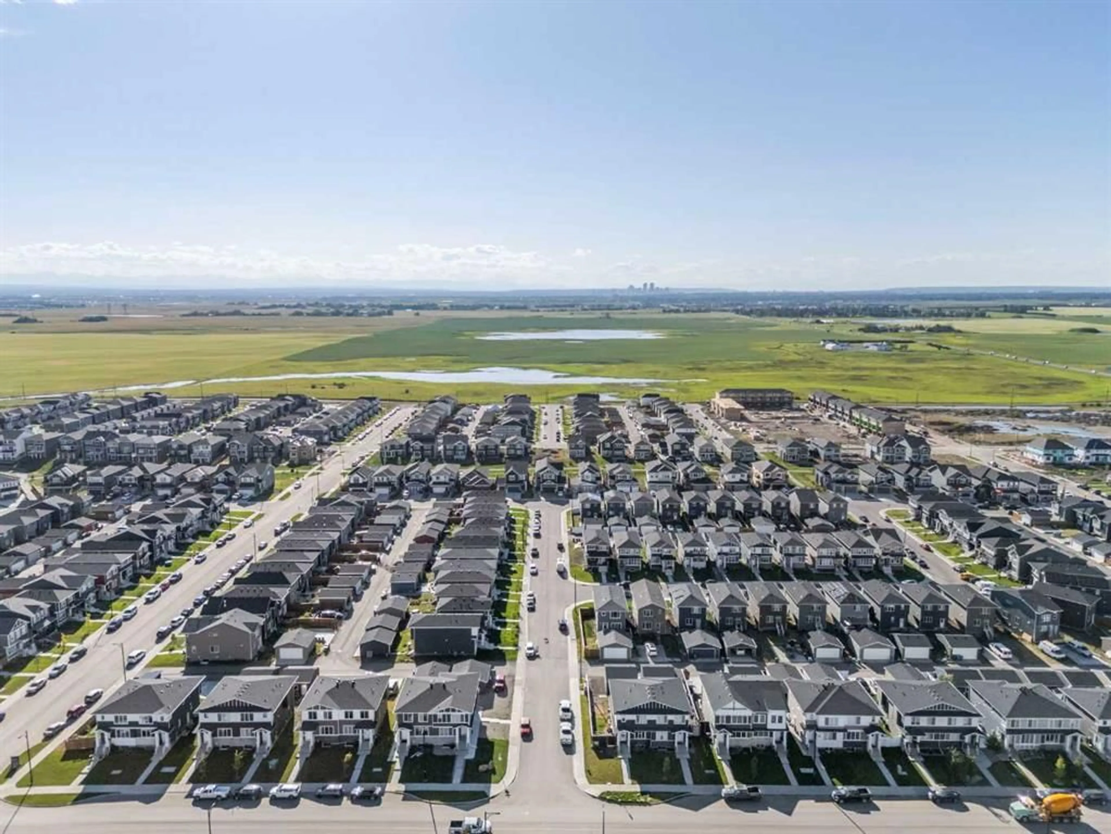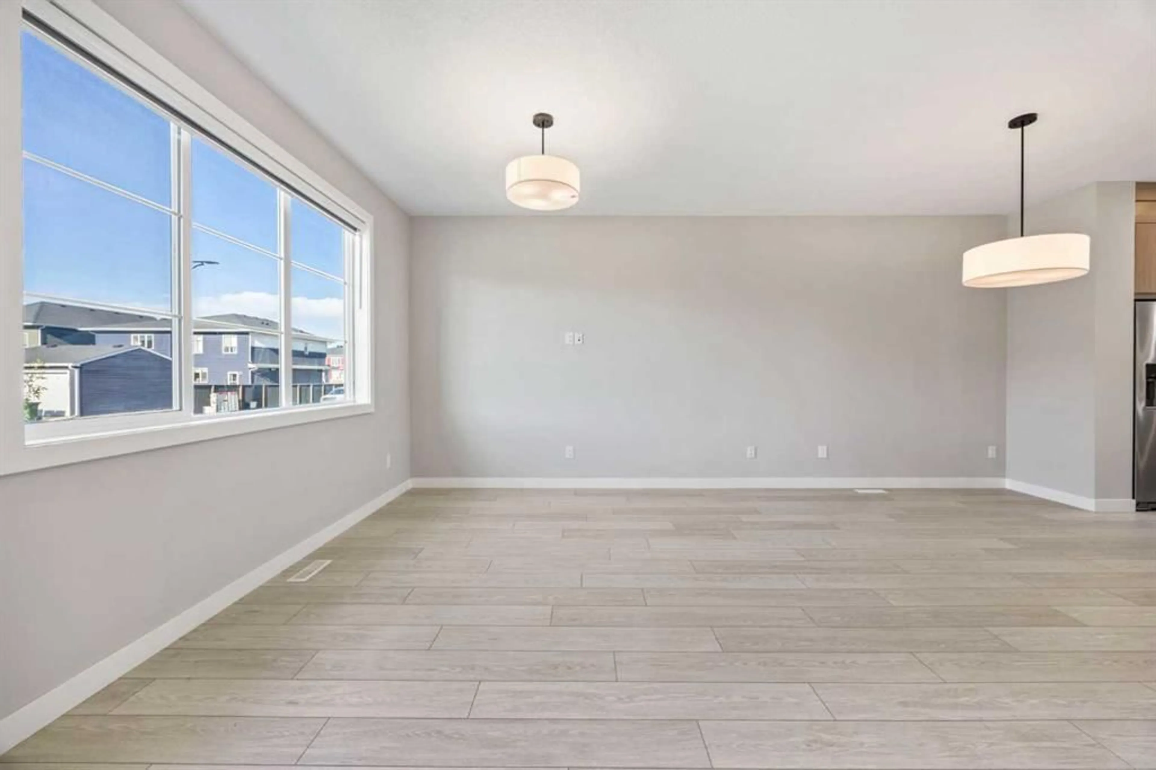204 Chelsea Manor, Chestermere, Alberta T1X2P5
Contact us about this property
Highlights
Estimated valueThis is the price Wahi expects this property to sell for.
The calculation is powered by our Instant Home Value Estimate, which uses current market and property price trends to estimate your home’s value with a 90% accuracy rate.Not available
Price/Sqft$420/sqft
Monthly cost
Open Calculator
Description
Welcome to this beautiful 2-storey detached home with a double detached garage, located in the vibrant and growing community of Chelsea in Chestermere—just 10 minutes from Calgary! Chestermere is loved for its stunning lake lifestyle, and Chelsea offers the perfect blend of convenience and family-friendly living with quick access to Stoney Trail and the East Hills Shopping Centre, featuring Costco, Walmart, Cineplex, banks, and restaurants. Inside, the main floor boasts an inviting layout with a bright living room and dining area at the heart of the home, while the kitchen is tucked at the back and showcases LVP flooring, stainless steel appliances, a large island, full-height cabinets, and a spacious pantry. Upstairs, you’ll find three bedrooms including a primary retreat with a 4-piece ensuite and walk-in closet, plus two more generous bedrooms, a full bath, and a convenient laundry room. Chelsea is a thoughtfully master-planned community spanning 320 acres, designed with family connection, wellness, and access to nature at its core—offering interconnected pathways, parks, storm ponds, and local shopping. Developed by Anthem, this community balances sustainable growth with everyday conveniences, making it the perfect place to call home while enjoying the best of both Chestermere and Calgary living.
Property Details
Interior
Features
Main Floor
Living Room
14`6" x 13`0"Kitchen
11`10" x 12`8"Dining Room
14`11" x 7`3"2pc Bathroom
5`5" x 5`2"Exterior
Parking
Garage spaces 2
Garage type -
Other parking spaces 0
Total parking spaces 2
Property History
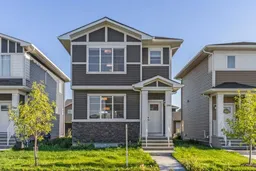 29
29